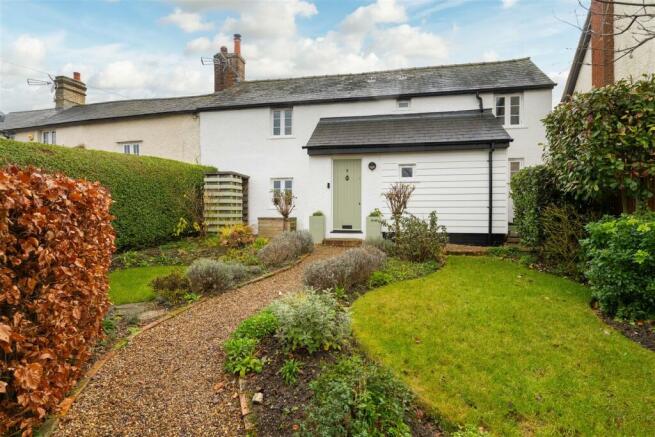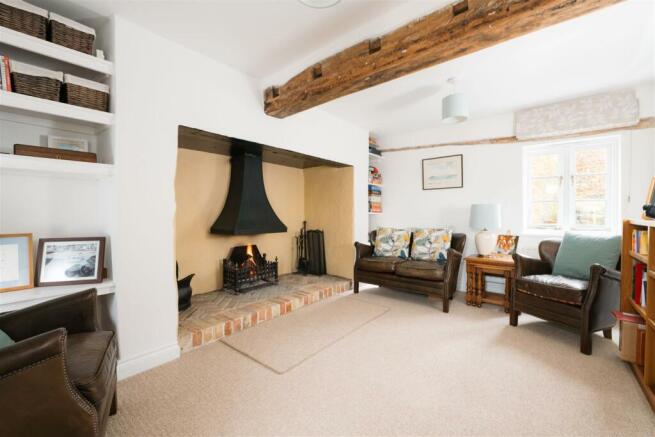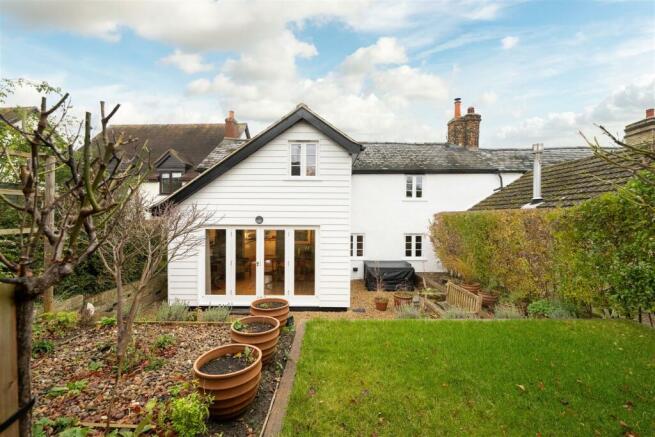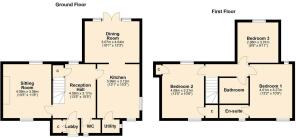
Shillington Road, Pirton

- PROPERTY TYPE
Character Property
- BEDROOMS
3
- BATHROOMS
2
- SIZE
Ask agent
- TENUREDescribes how you own a property. There are different types of tenure - freehold, leasehold, and commonhold.Read more about tenure in our glossary page.
Freehold
Key features
- Semi-Detached Cottage
- 3 Bedrooms
- Off-Street Parking
- South Facing Garden
- Desirable Village Location
- EPC-E
Description
Centrally located within this popular North Hertfordshire village and well placed for all village amenities, a beautifully presented and cleverly extended semi detached cottage that stands on an impressive landscaped plot with ample off-street parking and electric charging point.
The subject of considerable renovation and updating, this beautifully presented home retains many period features that harmonise well with modern quality fittings to create a very stylish home.
The accommodation features an entrance lobby and reception hall with exposed oak flooring, a cloakroom, a dual aspect sitting room with an inglenook style fireplace and open fire, refitted kitchen with built-in appliances and utility plus a spacious social dining room that is open plan to the kitchen and also provides attractive views over the south facing garden. Upstairs there are three good sized bedrooms including a master bedroom with an en-suite shower room plus a family bathroom. The windows and doors have been sympathetically refitted with double glazed units and the property is heated via a modern gas fired boiler to radiator central heating system. An insulated contemporary styled garden room has also recently been installed, ideal for those who work from home or are looking for a quiet retreat!
An early viewing is highly recommended in order to appreciate this charming home.
The Accommodation Comprises -
On The Ground Floor - Solid entrance door providing access to an Entrance Lobby.
Entrance Lobby - Radiator. Travertine tiled floor. Moulded skirting boards. Built-in storage cupboard with double access doors and a wall mounted Worcester gas fired combination boiler (last serviced in November 2024), storage shelving and electric consumer unit. Partly glazed door to:-
Reception Hall - 4.06m x 3.18m (13'4" x 10'5") - Double glazed window with views over the rear garden. Radiator. Solid oak flooring. Turning staircase providing access to the first floor with oak handrails. Built-in understairs storage cupboard plus an additional built-in cloaks cupboard with hanging rail for coats. Telephone point. High moulded skirting boards. Panelled doors providing access to the Kitchen and Sitting Room. Exposed beams. Door providing access to:-
Cloakroom - Fitted with a contemporary style modern white suite featuring a push button concealed cistern low level W.C and corner ceramic wash handbasin with chrome mixer taps. Travertine tiling to splash areas. Heated towel rail. Double glazed window to front. Extractor fan. Recessed spotlighting. Travertine tiled floor. Moulded skirting boards.
Sitting Room - 4.09m x 3.56m (13'5" x 11'8") - A light attractive dual aspect room with double glazed windows with views over the front and rear gardens. Exposed central timber and wall beam. Measurements include a large recess inglenook style fireplace with cast iron grate and iron hood standing on a herringbone patterned reclaimed brick hearth. Storage shelving to recesses. TV point. Moulded skirting boards. Radiator.
Kitchen - 3.99m x 3.12m (13'1" x 10'3") - A dual aspect Kitchen with double glazed windows to the side and front. The Kitchen is fitted with a matching range of classic shaker style cream fronted storage units with soft close doors and drawers. Solid oak worksurfaces with matching oak upstands. Single drainer stainless steel sink unit. Four ring gas hob with extractor over (not tested). Fitted double eye level oven (not tested). Integrated dishwasher (not tested). Matching fitted wine rack. Partly ceramic tiled splashback to the hob. Solid oak flooring. Vertical radiator. High moulded skirting boards. Space for an upright fridge freezer. Under unit lighting. Door to Utility. Open plan access to the Dining Room.
Dining Room - 3.99m x 3.07m (13'1" x 10'1") - Solid oak flooring. French style double glazed double doors with matching side panels opening to the garden. Vertical radiator. Moulded skirting boards. Television point.
Utility - 1.24m x 1.14m (4'1" x 3'9") - Space and plumbing for a stacked washing machine and tumble dryer. Space for a freezer. Double glazed window to the side. Extractor fan. Lighting. Travertine flooring.
On The First Floor -
Landing - Split level landing with panelled doors providing access to all three Bedrooms and Family Bathroom. Radiator.
Bedroom One - 4.01m x 3.28m (13'2" x 10'9") - A dual aspect room with double glazed windows with views to the front and rear gardens. Radiator. Moulded skirting boards. Exposed wall beams. Television Point. Door to:-
En-Suite - Fitted with a white contemporary style suite featuring a concealed cistern push button low level W.C, corner wall mounted washbasin and shower cubicle with screen door with fixed and flexible shower heads. Travertine tiling to splash areas and floor. Heated towel rail. Moulded skirting boards. Wall light. Extractor fan. Recessed spotlighting. Double glazed window to the front.
Bedroom Two - 4.09m x 3.20m (13'5" x 10'6") - A dual aspect room with double glazed windows with views over the front and rear gardens. Access to the loft space. Built-in wardrobe cupboard with hanging rail and top storage locker. Exposed wall beam. Feature exposed brickwork to the chimneybreast. Radiator. Television point. Telephone Point. Additional built-in wardrobe cupboard with hanging rail over the stairs.
Bedroom Three - 3.02m x 2.97m (9'11" x 9'9") - Double glazed window with attractive views over the rear garden. Radiator. Recessed spotlighting. Eaves storage cupboards.
Family Bathroom - Fitted with a modern contemporary style suite featuring a concealed cistern push button low level W.C, wall mounted washbasin with chrome mixer taps and panelled bath with central wall mounted chrome taps and fitted shower pllus shower screen. Recessed spotlighting. Extractor fan. Heated towel rail. Partly travertine tiled walls. Travertine tiled floor.
Outside -
At The Front - The property is set well back from Shillington Road and is approached via a private driveway to the right hand side of Knowl House. The front garden features two circular lawns with extensive and well stocked flower and shrub borders with a meandering gravelled pathway with lavender edging providing access to the front door. Situated within the front garden is a substantial 14ft (4.2m) X 6ft(1.8) Timber Shed plus a log store and a gated pathway providing access to the rear garden. Gravelled parking area for 2-3 cars including an electric Pod Point charging point.
Rear Garden - To the rear of the property is a pretty cottage style garden that is enclosed by panelled fencing and hedge screening. The well stocked rear garden is well planted with a wide variety of flowers and shrubs and offers a good degree of privacy. Steps lead up to a further lawned area.
Garden Room - 3.68m x 2.16m (12'1 x 7'1) - A contemporary styled modern Garden Room that is highly insulated and predominately clad in Cedar. With double glazed French style entrance doors with attractive views over the garden and matching picture side window. Various power points and recessed spot lighting. Oak effect flooring. Hard wired ethernet cabling. Wall mounted electric heater with Wi-Fi enabled controller.
Floor Plans - Please note that the floor plans are not to scale and are intended for illustrative purposes only. Any dimensions given are approximate. Therefore the accuracy of the floor plans cannot be guaranteed.
Council Tax Band - We are advised that the Council Tax Band for this property is Band D. This information was obtained from the Valuation Office Agency - Council Tax Valuation List displayed on the Internet.
Floor Area - Approx 102sqm. Please note that this measurement has been taken from the EPC, and may not include any unheated areas (e.g. conservatory, integral garage etc).
Epc Rating - Current C: Potential B.
Services - All mains services are understood to be installed and connected. Please note that we have not tested any services installations or appliances.
Viewings - Norgans are committed to providing COVID19 safe viewings, and in order to protect the health, safety and well being of our staff, vendors and prospective buyers we have implemented changes to our viewing policy.
Please be aware that you will be required to wear a mask during the course of the viewing and hand sanitise on arrival at the property. You must advise us immediately if you develop symptoms or are required to self isolate.
Gdpr - Please be aware as part of our COVID19 safe procedures, prior to booking any viewing Norgans may request more comprehensive personal information from you in respect of your ability to purchase, your general health and that of your family/close contacts. This information will be retained only for as long as it is required to protect the safety of our vendors and staff from COVID19 infection.
Any information you provide Norgans will be protected by the General Data Protection Regulation ("GDPR") legislation. By agreeing to a viewing, you are confirming that you are happy for Norgans to retain this information on our files. Your personal, financial and health information will never be shared with any third parties except where stated in our Privacy Policy.
You can ask for your information to be removed at any time.
Our Privacy Policy & Notice can be viewed on our website
Brochures
Shillington Road, PirtonBrochure- COUNCIL TAXA payment made to your local authority in order to pay for local services like schools, libraries, and refuse collection. The amount you pay depends on the value of the property.Read more about council Tax in our glossary page.
- Ask agent
- PARKINGDetails of how and where vehicles can be parked, and any associated costs.Read more about parking in our glossary page.
- Yes
- GARDENA property has access to an outdoor space, which could be private or shared.
- Yes
- ACCESSIBILITYHow a property has been adapted to meet the needs of vulnerable or disabled individuals.Read more about accessibility in our glossary page.
- Ask agent
Shillington Road, Pirton
Add an important place to see how long it'd take to get there from our property listings.
__mins driving to your place
Your mortgage
Notes
Staying secure when looking for property
Ensure you're up to date with our latest advice on how to avoid fraud or scams when looking for property online.
Visit our security centre to find out moreDisclaimer - Property reference 33581638. The information displayed about this property comprises a property advertisement. Rightmove.co.uk makes no warranty as to the accuracy or completeness of the advertisement or any linked or associated information, and Rightmove has no control over the content. This property advertisement does not constitute property particulars. The information is provided and maintained by Norgans Estate Agents, Hitchin. Please contact the selling agent or developer directly to obtain any information which may be available under the terms of The Energy Performance of Buildings (Certificates and Inspections) (England and Wales) Regulations 2007 or the Home Report if in relation to a residential property in Scotland.
*This is the average speed from the provider with the fastest broadband package available at this postcode. The average speed displayed is based on the download speeds of at least 50% of customers at peak time (8pm to 10pm). Fibre/cable services at the postcode are subject to availability and may differ between properties within a postcode. Speeds can be affected by a range of technical and environmental factors. The speed at the property may be lower than that listed above. You can check the estimated speed and confirm availability to a property prior to purchasing on the broadband provider's website. Providers may increase charges. The information is provided and maintained by Decision Technologies Limited. **This is indicative only and based on a 2-person household with multiple devices and simultaneous usage. Broadband performance is affected by multiple factors including number of occupants and devices, simultaneous usage, router range etc. For more information speak to your broadband provider.
Map data ©OpenStreetMap contributors.








