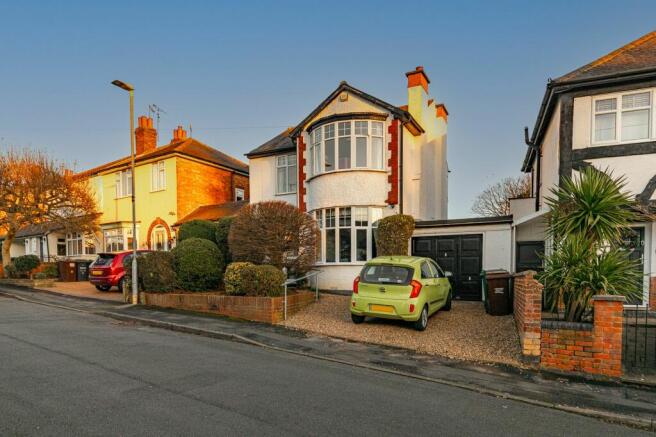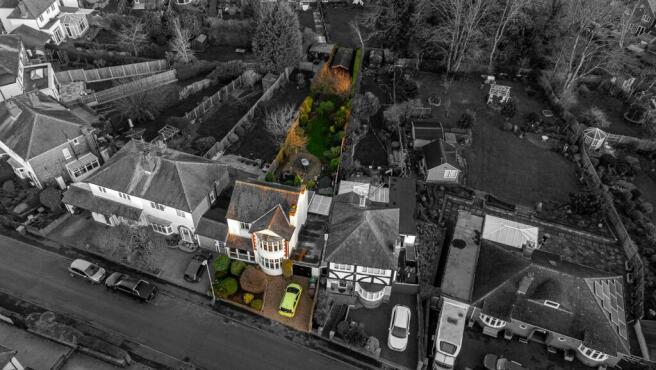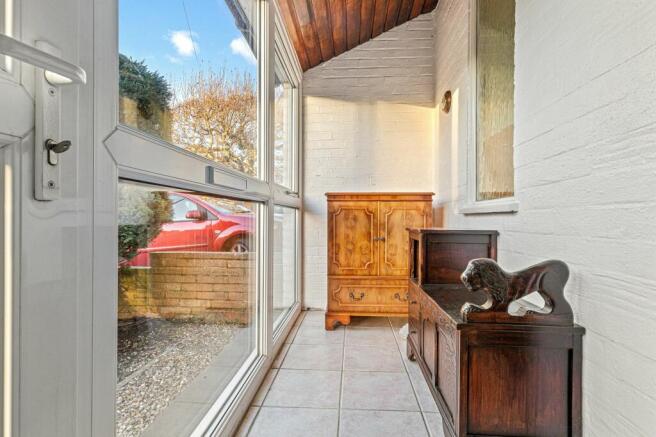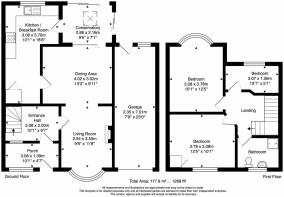Kilby Avenue, Birstall, LE4

- PROPERTY TYPE
Detached
- BEDROOMS
3
- BATHROOMS
1
- SIZE
Ask agent
- TENUREDescribes how you own a property. There are different types of tenure - freehold, leasehold, and commonhold.Read more about tenure in our glossary page.
Freehold
Key features
- A bay fronted three bedroom detached family home
- Good sized reception dining area with access to the living room
- Extended to the rear with a delightful garden room
- Great sized garage with an electric operated door and off road parking to the front
- Well proportioned rear garden
- Greenery outlook/ views into the distance from bedroom two
- Potential to extend (subject to planning permission)
- Garage conversion into more living space (subject to planning and building consent being approved)
- Being offered with no onwards chain
Description
Dating back to the 1920s, this charming three bedroom detached family home is located in the leafy sought-after area of Birstall, offering a blend of character and contemporary living. Boasting a prime position and being offered with no onward chain, this house presents an excellent opportunity for a buyer to move in and eventually add their own personal touch.
Upon entering the property via the porch, you are greeted by a nice sized entrance hallway, leading to a large reception dining area, perfect for entertaining guests. The kitchen seamlessly flows into a sunroom, this room provides a bright and airy space for relaxation after a long day.
The property offers the potential to extend and with the option of converting the spacious garage into more living space, however this is all subject to obtaining necessary planning and building permissions. This potential caters to any future expansion ideas and exciting plans the new homeowner may have. Convenience is key with a garage ensuring secure storage for vehicles and additional items.
Ascending the staircase, you will find a landing area leading to two double bedrooms and a single bedroom, the upstairs shower room is equipped with fitted cabinets, adding functionality and style to the home.
Externally, the property features a wonderfully sized rear garden, brimming with a variety of plants and shrubs, creating a tranquil outdoor oasis ideal for enjoying the fresh air and hosting outdoor activities. Completing the picture, a patio area provides an inviting spot for al fresco dining or simply unwinding in the sunshine.
Situated at the front of the house is a garage with an up and over electric operated door and with off-road parking in front of it, ensuring convenience for the owners. This residence promises to be a delightful family home, offering a harmonious blend of traditional charm and modern comforts, making it a must-see house for those seeking a peaceful and welcoming abode in this desirable location.
Located in a popular area within Birstall, this property is close by to local amenities including a Tesco, Co-Op, Birstall medical centre and many more shops and takeaways. Watermead Country Park is within walking distance and includes woodland walks, cycle tracks, picnic areas and a lake making it popular with families, walkers and cyclists. A short walk way is Birstall Bowling Club which is next to a playing park and Birstall Parish Council. The local schools include Highcliffe Primary School, Riverside Primary School and Cedars Academy. The bus routes from Loughborough Road provide a regular Service to Leicester City Centre (you can even hop on the park and ride) and also North to Loughborough. The road links are ideal for commuters with access on to the A6 and A46 which leads you to the M1 ad M69.
EPC Rating: F
Porch
The porch area could be utilised for parcel deliveries and conversing with anyone you want to retain at the front double glazed door. There are windows to let in the natural daylight and tiled floor for an easier clean.
Entrance Hall
After having the option of leaving your coats and shoes in the porch you then are welcomed into the entrance hall which has laminated flooring and a radiator to keep this area warm in the colder months.
Living Room
4.01m x 3.15m
This measurement goes into the bay window. The room has light feel to it with it's bay window and has direct access to the dining room. After having a nice meal this area could be great for relaxing in and even after a long day. There is a nice gas fire place feature with timber surround, a radiator and a double bay window. The measurement of 24'06 maximum feet in length is from the double glazed bay window into the dining room.
Dining Room
3.15m x 4.04m
If you enjoy entertaining then this formal dining area could be great for this, with having access to the living room and sun room, we feel this area gives you that more open feel. The room has carpet flooring, a radiator and sliding doors to the garden room.
Kitchen
5.79m x 2.18m
The kitchen has tiled flooring, a radiator, lower level cupboards and access to an additional storage space which is located under the stairs. There is an integrated dishwasher if you want to save time and the effort of washing up, especially after hosting family and friends. You have a oven and hob for cooking those daily meals, there is a double glazed window with a pleasant outlook of your rear garden. To access the garden room there is a double glazed door to keep the two area's separate.
Garden Room
2.62m x 3.25m
This modern garden room has a lovely ambience to it and can be enjoyed throughout the year. Sitting and relaxing in whilst enjoying the tranquility and views of the rear garden. There is a skylight window for extra natural lighting, laminated flooring and sliding patio doors which lead you out to the rear garden.
Garage
7.19m x 2.46m
You can access the garage from the rear garden and from the front with the up and over electric operated door. This is plenty of storage space available and with power points. As a potential you could look to try and convert this room into some more living space, however if this is of interest to you then you would need to obtain the relevant planning and building consent. We strongly suggest you check this first to see what is required.
Landing
The landing area is carpeted and has access to the attic, three bedroom and the shower room.
Bedroom One
4.27m x 3.18m
The measurement goes into the double glazed bay window, The outlook is of the front of the house, there is a radiator to keep the room warmer and carpet flooring.
Bedroom Two
3.1m x 3.81m
This room has a decent outlook of greenery into the far distance from the nicely sized double glazed window. The flooring is carpeted and there are also views of the greatly sized rear garden. This is a maximum measurement.
Bedroom Three
1.57m x 3.12m
Located to the front of the house, this room has a double glazed window, carpet flooring and a radiator. It was mentioned to us by the family that a bunk bed has been facilitated within this room previously.
Shower Room
A modern styled shower room with a single enclosed cubicle, cupboards which comes in handy for your storing your toiletries, towels and any other required items. There is a wall mounted mirror, WC, wash basin. double glazed obscured glassed window and with the room being tiled.
Garden
Externally, the property features a wonderfully sized rear garden, brimming with a variety of plants and shrubs, creating a tranquil outdoor oasis ideal for enjoying the fresh air and hosting outdoor activities. Completing the picture, a patio area provides an inviting spot for al fresco dining or simply unwinding in the sunshine.
Disclaimer
Elliott’s Estate Agents makes every effort to ensure the accuracy of the property details provided in our marketing materials. However, we advise all potential buyers that we do not guarantee the condition or suitability of any property, and buyers should conduct their own inspections and surveys. All measurements are approximate and should be independently verified by the buyer. Photographs and Floorplans are for illustrative purposes only and may not represent the current condition of the property. Buyers are responsible for verifying the legal status and title of the property with their solicitor. Sales particulars are for general guidance only and do not form part of any offer or contract. While we strive for accuracy, we accept no liability for any errors or omissions. Buyers should seek independent professional advice as necessary. For further information, please contact Elliott’s Estate Agents directly.
- COUNCIL TAXA payment made to your local authority in order to pay for local services like schools, libraries, and refuse collection. The amount you pay depends on the value of the property.Read more about council Tax in our glossary page.
- Band: D
- PARKINGDetails of how and where vehicles can be parked, and any associated costs.Read more about parking in our glossary page.
- Yes
- GARDENA property has access to an outdoor space, which could be private or shared.
- Private garden
- ACCESSIBILITYHow a property has been adapted to meet the needs of vulnerable or disabled individuals.Read more about accessibility in our glossary page.
- Ask agent
Kilby Avenue, Birstall, LE4
Add an important place to see how long it'd take to get there from our property listings.
__mins driving to your place
Your mortgage
Notes
Staying secure when looking for property
Ensure you're up to date with our latest advice on how to avoid fraud or scams when looking for property online.
Visit our security centre to find out moreDisclaimer - Property reference 60060030-6ea3-40c9-a13e-532dae05d65f. The information displayed about this property comprises a property advertisement. Rightmove.co.uk makes no warranty as to the accuracy or completeness of the advertisement or any linked or associated information, and Rightmove has no control over the content. This property advertisement does not constitute property particulars. The information is provided and maintained by Elliott's Estate Agents, Covering Leicester. Please contact the selling agent or developer directly to obtain any information which may be available under the terms of The Energy Performance of Buildings (Certificates and Inspections) (England and Wales) Regulations 2007 or the Home Report if in relation to a residential property in Scotland.
*This is the average speed from the provider with the fastest broadband package available at this postcode. The average speed displayed is based on the download speeds of at least 50% of customers at peak time (8pm to 10pm). Fibre/cable services at the postcode are subject to availability and may differ between properties within a postcode. Speeds can be affected by a range of technical and environmental factors. The speed at the property may be lower than that listed above. You can check the estimated speed and confirm availability to a property prior to purchasing on the broadband provider's website. Providers may increase charges. The information is provided and maintained by Decision Technologies Limited. **This is indicative only and based on a 2-person household with multiple devices and simultaneous usage. Broadband performance is affected by multiple factors including number of occupants and devices, simultaneous usage, router range etc. For more information speak to your broadband provider.
Map data ©OpenStreetMap contributors.





