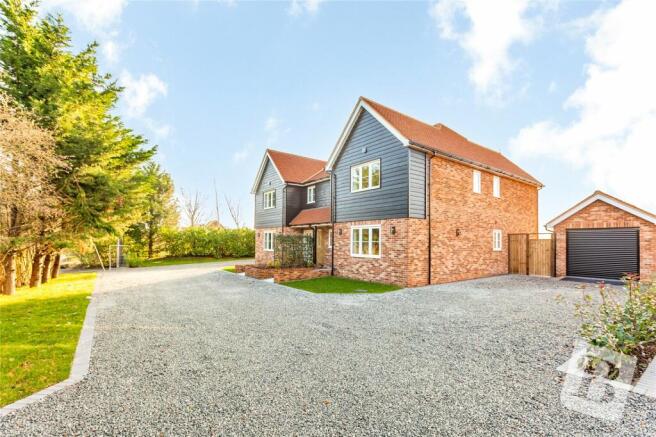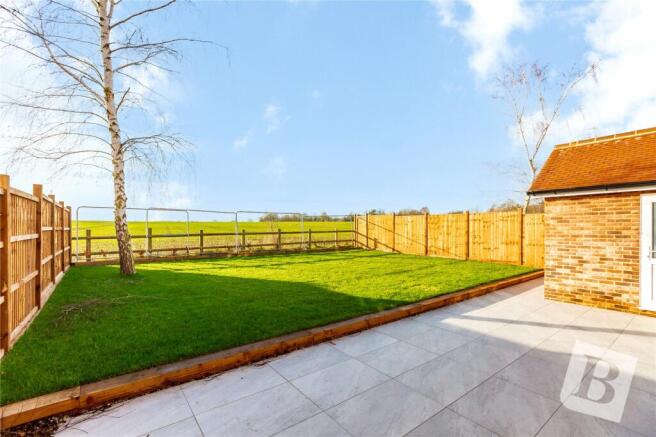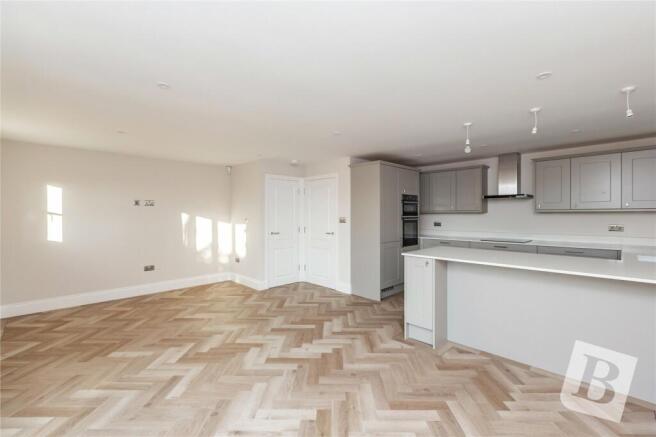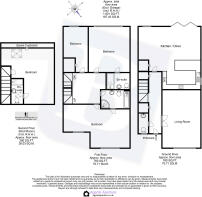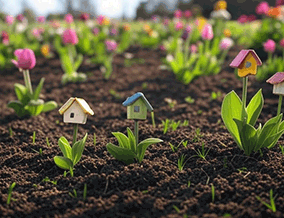
School Lane, Abbess Roding, Ongar, Essex, CM5

- PROPERTY TYPE
Semi-Detached
- BEDROOMS
4
- BATHROOMS
3
- SIZE
1,800 sq ft
167 sq m
- TENUREDescribes how you own a property. There are different types of tenure - freehold, leasehold, and commonhold.Read more about tenure in our glossary page.
Freehold
Description
*GUIDE PRICE £750,000 - £775,000*
*STUNNING SEMI DETACHED HOUSE*
*FOUR BEDROOMS/THREE BATHROOMS*
*UNDER FLOOR HEATING TO GROUND FLOOR*
*SPACIOUS KITCHEN/DINING ROOM*
*STUNNING UNDULATING VIEWS*
Field View: An Exclusive Collection of Semi-Detached Homes
Welcome to Field View, an exclusive development of just four architecturally designed semi-detached homes, set in a charming semi-rural location. These homes offer the perfect blend of peaceful countryside living with the convenience of easy access to nearby towns and their extensive range of amenities, including shops, schools, and transport links. With a backdrop of gently rolling farmland, Field View boasts stunning, uninterrupted views of the surrounding natural beauty.
About the Homes at Field View
Each home is thoughtfully arranged across three spacious floors, extending to an impressive 1,800 square feet. Built to an exceptional specification, the homes feature modern, energy-efficient air-source heat pump systems, elegant parquet flooring with underfloor heating, and expansive bifold doors that seamlessly connect the interior living spaces to the outdoors. The are high-quality kitchens and bathrooms designed to the highest standards, providing a luxurious finish throughout.
Ground Floor
Upon entering the property, you are greeted by a spacious reception hall and a convenient cloakroom. The ground floor boasts a generously sized living room, perfect for relaxation, and a stunning open-plan kitchen and dining room, which serves as the focal point of the home. Bifold doors lead directly from the kitchen to the rear garden, offering the best of contemporary open-plan living and effortlessly merging the indoors with the outdoors.
First Floor
The first floor features a well proportioned principal bedroom with access to a stylish Jack-and-Jill bathroom. Two further bedrooms are also located on this floor, one of which benefits from its own en-suite shower room, making it ideal for guests or family members.
Second Floor
The top floor offers a versatile fourth bedroom with an en-suite shower room, perfect for use as a guest suite. All the rooms at the rear of the property enjoy spectacular views over the farmland, enhancing the feeling of tranquillity and space.
External Features
Outside, each home enjoys a private driveway leading to an oversized detached garage, providing ample parking and storage. The landscaped rear gardens extend approximately 40 feet and back directly onto the open countryside, creating a serene and picturesque setting for outdoor living. Field View offers an unparalleled opportunity to enjoy the best of semi rural living with modern comforts in a truly exclusive setting. In addition all homes have a 10 year build warranty.
Main Accommodation
Entrance via part glazed door to reception hall.
Reception Hall
6.15m - Recess ceiling lights. Turning staircase ascending to first floor. Understairs cupboard with automated light and Herringbone floor. Further fitted cupboard with recess light, fitted unit with contrasting work surface and provision for washing machine. Herringbone feature floor with under floor heating. Doors to following accommodation.
Cloakroom
Recess ceiling lights and ceiling mounted extractor fan. Double glazed translucent window to front elevation. Contemporary style suite comprises of vanity wash hand basin with mixer tap and low level wc. Herringbone feature floor with under floor heating.
Living Room
17' 3" x 12' 5"
Double glazed window to front elevation. Carpet with under floor heating.
Kitchen/Dining Room With Open Plan Living Space
20' 5" x 20' 4"
Maximum) This is the focal point of the ground floor and provides the very best of open plan and contemporary style living.
Kitchen
Double glazed window to side elevation. Recess ceiling lights. Extensive range of contemporary style fitted units with contrasting quartz work surface and splash backs. Fitted breakfast bar with stool recess and matching units. Inset one and a half bowl sink unit with a mixer tap. Integrated appliances include Neff hob with matching extractor hood above, oven and separate grill. Further integrated appliances include Bosch dishwasher and fridge/freezer. Herringbone feature floor with under floor heating.
Dining Room With Open Plan Living Space
Double glazed bifold doors to rear terrace and garden beyond providing spectacular views of farmland. Recess ceiling lights. Further double glazed window to rear elevation. Undserstiars storage cupboard. Herringbone feature floor with under floor heating.
First Floor
First Floor Landing
Recess ceiling lights. Turning staircase ascending to second floor. Radiator. Doors to following accommodation.
Principal Bedroom
20' 4" x 13' 4"
(Maximum) Two double glazed windows to front elevation. Recess ceiling lights. Two radiators. Door to Jack & Jill bathroom.
Jack And Jill Bathroom
Double glazed translucent window to side elevation. Recess ceiling lights with ceiling mounted extractor fan. Fully tiled walls with contrasting tiled floor. Contemporary style suite comprises of tiled bath with chrome fitments and fitted recess shelving, walk-in independent shower cubicle with chrome fitments and glass shower screen, vanity wash hand basin with units below and a low level wc. Wall mounted heated chrome towel rail.
Bedroom Two
13' 7" x 12' 8"
Double glazed window to rear elevation providing stunning uninterrupted views of open farmland. Recess ceiling lights. Radiator. Door to ensuite shower room.
Ensuite Shower Room
Double glazed translucent window to side elevation. Recess ceiling lights and ceiling mounted extractor fan. Fully tiled walls with contrasting tiled floor. Contemporary style suite comprises of walk-in independent double shower with chrome fitments, vanity wash hand basin with units below and a low level wc. Wall mounted hearted chrome towel rail.
Bedroom Three
13' 8" x 7' 2"
Double glazed window to rear elevation providing stunning uninterrupted views of open farmland. Recess ceiling lights. Fitted utilities cupboard. Radiator.
Second Floor
Second Floor Landing
Double glazed sky light window to front elevation. Door to bedroom four/loft room.
Bedroom Four/Loft Room
17' 3" x 16' 1"
Large double glazed sky light window providing stunning uninterrupted views of open farmland. Recess ceiling lights. Eaves storage cupboard. Radiator. Door to ensuite shower room.
Ensuite Shower Room
Double glazed translucent window to front elevation. Recess ceiling lights with ceiling mounted extractor fan. Fully tiled walls with contrasting tiled floor. Contemporary style suite comprises of walk-in independent shower cubicle with chrome fitments and glass shower screen, vanity wash hand basin with units below and low level wc. Wall mounted heated towel rail.
Exterior
Front Elevation
Private driveway providing ample parking and serving a detached garage. In addition there is an attractive frontage with central pathway and exterior providing access to an open porch. To the side of the home there is a side gate that provides access to the rear elevation.
Detached Garage
23' 2" x 10' 0"
Fitted loft space. Power and lighting connected. Electronically operated door to front elevation. Wall mounted electrical car charging point. Courtesy door to side elevation.
Rear Garden
The property features a delightful rear garden of some 40' backing directly onto undulating farmland providing a stunning natural and uninterrupted backdrop. Commences with a rear terrace with exterior lighting ideal for entertaining with the remainder of the garden laid to lawn with mature planting. In addition there is a free standing air source heat pump.
Brochures
Particulars- COUNCIL TAXA payment made to your local authority in order to pay for local services like schools, libraries, and refuse collection. The amount you pay depends on the value of the property.Read more about council Tax in our glossary page.
- Band: TBC
- PARKINGDetails of how and where vehicles can be parked, and any associated costs.Read more about parking in our glossary page.
- Yes
- GARDENA property has access to an outdoor space, which could be private or shared.
- Yes
- ACCESSIBILITYHow a property has been adapted to meet the needs of vulnerable or disabled individuals.Read more about accessibility in our glossary page.
- Ask agent
School Lane, Abbess Roding, Ongar, Essex, CM5
Add an important place to see how long it'd take to get there from our property listings.
__mins driving to your place
Your mortgage
Notes
Staying secure when looking for property
Ensure you're up to date with our latest advice on how to avoid fraud or scams when looking for property online.
Visit our security centre to find out moreDisclaimer - Property reference BAH240186. The information displayed about this property comprises a property advertisement. Rightmove.co.uk makes no warranty as to the accuracy or completeness of the advertisement or any linked or associated information, and Rightmove has no control over the content. This property advertisement does not constitute property particulars. The information is provided and maintained by Balgores Hayes, Ongar. Please contact the selling agent or developer directly to obtain any information which may be available under the terms of The Energy Performance of Buildings (Certificates and Inspections) (England and Wales) Regulations 2007 or the Home Report if in relation to a residential property in Scotland.
*This is the average speed from the provider with the fastest broadband package available at this postcode. The average speed displayed is based on the download speeds of at least 50% of customers at peak time (8pm to 10pm). Fibre/cable services at the postcode are subject to availability and may differ between properties within a postcode. Speeds can be affected by a range of technical and environmental factors. The speed at the property may be lower than that listed above. You can check the estimated speed and confirm availability to a property prior to purchasing on the broadband provider's website. Providers may increase charges. The information is provided and maintained by Decision Technologies Limited. **This is indicative only and based on a 2-person household with multiple devices and simultaneous usage. Broadband performance is affected by multiple factors including number of occupants and devices, simultaneous usage, router range etc. For more information speak to your broadband provider.
Map data ©OpenStreetMap contributors.
