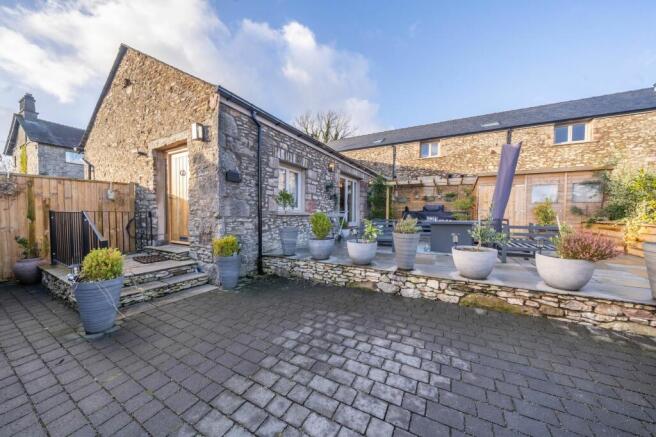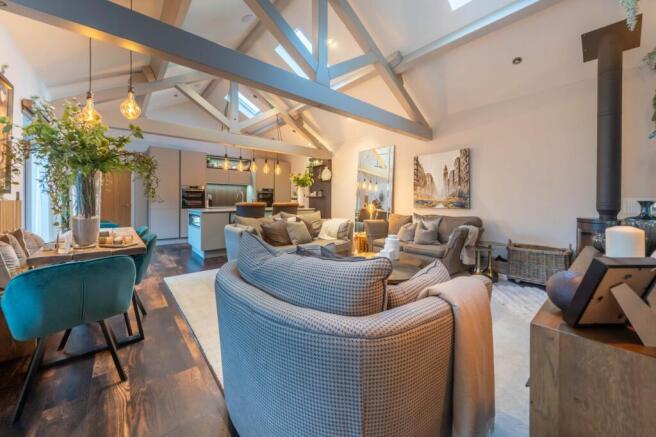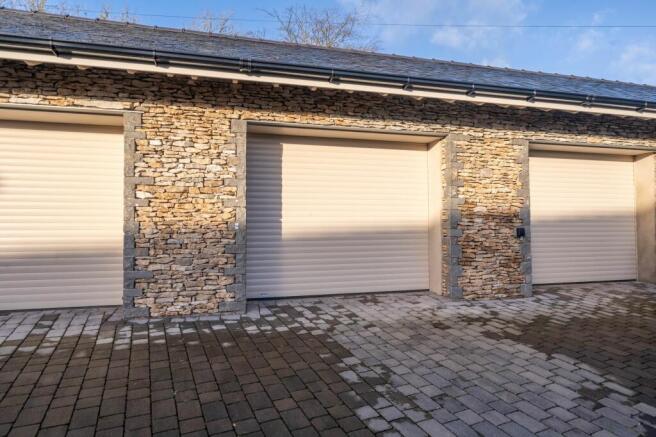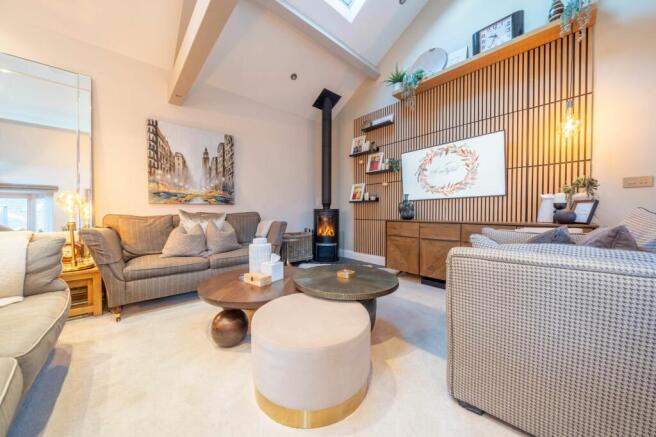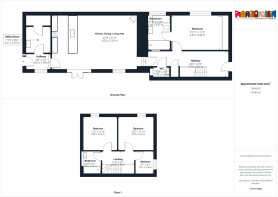5 Brigg House Barn, Helsington

- PROPERTY TYPE
Semi-Detached
- BEDROOMS
4
- BATHROOMS
2
- SIZE
1,862 sq ft
173 sq m
- TENUREDescribes how you own a property. There are different types of tenure - freehold, leasehold, and commonhold.Read more about tenure in our glossary page.
Ask agent
Key features
- Charming barn conversion
- Short drive to the town of Kendal which has plenty of amenities, yet nestled within a rural landscape
- Stunning open-plan living kitchen space with log burner
- Air source heating, underfloor heating and double glazing
- Four bedrooms with one having and en-suite bathroom
- Handy utility space
- Delightful gardens to both the front and rear
- Family bathroom and separate downstairs toilet
- Private parking space for 2 cars and a garage which has space for 1 vehicle
- Easy access to the M6 and Lake District National Park
Description
A well presented charming barn conversion located on the outskirts of Kendal in a quiet countryside setting. Having easy access to the local towns amenities such as supermarkets, schools, pubs, restaurants and local transport services. Access to the M6 Motorway and the Lake District National Park is also on your doorstep.
Nestled within the picturesque countryside, this charming barn conversion offers a unique opportunity to own a delightful 4 bedroom semi-detached house. A short drive from the bustling town of Kendal, enjoy the best of both worlds with easy access to amenities while being surrounded by peaceful rural landscapes. The property boasts a stunning open-plan living kitchen space complete with a cosy log burner, perfect for relaxing evenings with family and friends. Modern comforts include air source heating, underfloor heating, and double glazing throughout. With one bedroom featuring an en-suite bathroom, a handy utility space, and a family bathroom, this home offers both comfort and convenience. Not to mention, the private parking space for 2 cars and garage with parking outside of it for an additional vehicle make coming home a breeze. Additional visitor at the front of the house. With easy access to the M6 and Lake District National Park, outdoor adventures are just a stone's throw away.
Step outside and be captivated by the beauty of the gardens that surround this property. Both the front and rear gardens have been thoughtfully designed to provide a tranquil oasis for relaxation. The east-facing rear garden features a delightful patio area, perfect for al fresco dining or simply enjoying the fresh air. With plenty of space for garden furniture and even a jacuzzi, this outdoor space is sure to be a favourite spot for entertaining. Stocked flower beds and a lush lawn create a verdant backdrop, enclosed by a mix of fence and hedges for privacy. To the front, a patio seating area offers sweeping views of the fells, ideal for enjoying your morning coffee or watching the sunset. With ample space for garden furniture and potted plants, this outdoor sanctuary is a true gem for those seeking a peaceful retreat amidst stunning natural surroundings.
EPC Rating: B
ENTRANCE HALL (1.59m x 2.04m)
KITCHEN, DINING, LIVING AREA (5.29m x 8.25m)
INNER HALLWAY (2.53m x 7.77m)
BEDROOM (3.46m x 4.87m)
EN-SUITE (2.09m x 3.37m)
UTILITY ROOM (2.41m x 2.55m)
DOWNSTAIRS TOILET (1m x 1.7m)
LANDING (1.5m x 3.5m)
BEDROOM (3.62m x 3.83m)
BEDROOM (3.62m x 3.83m)
BEDROOM (2.01m x 2.48m)
BATHROOM (1.8m x 2.47m)
IDENTIFICATION CHECKS
Should a purchaser(s) have an offer accepted on a property marketed by THW Estate Agents they will need to undertake an identification check. This is done to meet our obligation under Anti Money Laundering Regulations (AML) and is a legal requirement. We use a specialist third party service to verify your identity. The cost of these checks is £43.20 inc. VAT per buyer, which is paid in advance, when an offer is agreed and prior to a sales memorandum being issued. This charge is non-refundable.
SERVICES
Mains electric, air source heating, mains water, private drainage
Garden
Beautiful gardens to both the front and rear with the rear garden being east-facing which has a delightful patio area, with plenty of space for garden furniture and even a jacuzzi. There are stocked flower beds at the base of the garden and a lush lawn running up to the rear of the garden which is enclosed with part fence and part hedges. To the front is a beautiful patio seating area which has far reaching views out towards the fells and has ample space for garden furniture and potted plants.
Parking - Garage
Parking - Driveway
- COUNCIL TAXA payment made to your local authority in order to pay for local services like schools, libraries, and refuse collection. The amount you pay depends on the value of the property.Read more about council Tax in our glossary page.
- Band: E
- PARKINGDetails of how and where vehicles can be parked, and any associated costs.Read more about parking in our glossary page.
- Garage,Driveway
- GARDENA property has access to an outdoor space, which could be private or shared.
- Private garden
- ACCESSIBILITYHow a property has been adapted to meet the needs of vulnerable or disabled individuals.Read more about accessibility in our glossary page.
- Ask agent
5 Brigg House Barn, Helsington
Add an important place to see how long it'd take to get there from our property listings.
__mins driving to your place
Get an instant, personalised result:
- Show sellers you’re serious
- Secure viewings faster with agents
- No impact on your credit score



Your mortgage
Notes
Staying secure when looking for property
Ensure you're up to date with our latest advice on how to avoid fraud or scams when looking for property online.
Visit our security centre to find out moreDisclaimer - Property reference e05fb820-a353-4516-a635-d35d12b12766. The information displayed about this property comprises a property advertisement. Rightmove.co.uk makes no warranty as to the accuracy or completeness of the advertisement or any linked or associated information, and Rightmove has no control over the content. This property advertisement does not constitute property particulars. The information is provided and maintained by Thomson Hayton Winkley Estate Agents, Kendal. Please contact the selling agent or developer directly to obtain any information which may be available under the terms of The Energy Performance of Buildings (Certificates and Inspections) (England and Wales) Regulations 2007 or the Home Report if in relation to a residential property in Scotland.
*This is the average speed from the provider with the fastest broadband package available at this postcode.
The average speed displayed is based on the download speeds of at least 50% of customers at peak time (8pm to 10pm).
Fibre/cable services at the postcode are subject to availability and may differ between properties within a postcode.
Speeds can be affected by a range of technical and environmental factors. The speed at the property may be lower than that
listed above. You can check the estimated speed and confirm availability to a property prior to purchasing on the
broadband provider's website. Providers may increase charges. The information is provided and maintained by
Decision Technologies Limited.
**This is indicative only and based on a 2-person household with multiple devices and simultaneous usage.
Broadband performance is affected by multiple factors including number of occupants and devices, simultaneous usage, router range etc.
For more information speak to your broadband provider.
Map data ©OpenStreetMap contributors.
