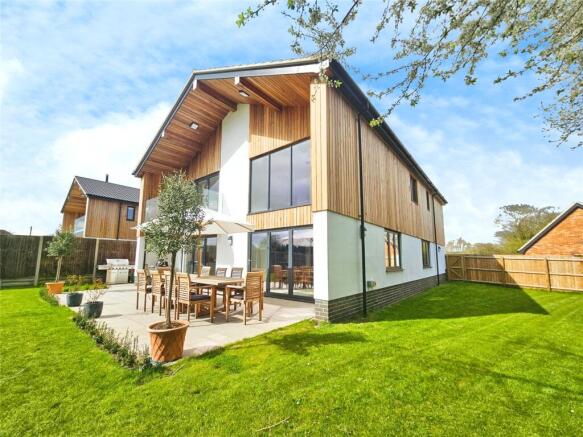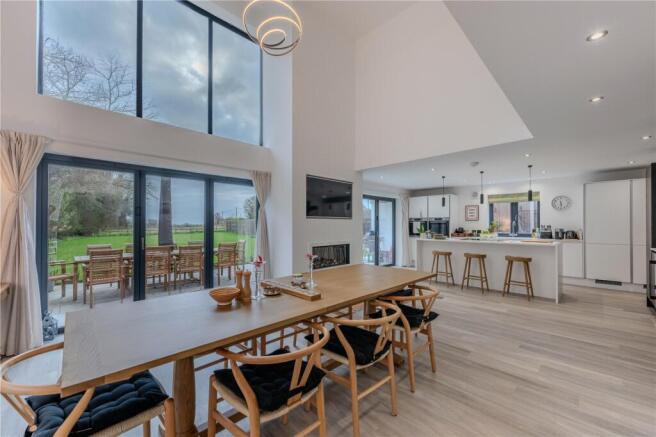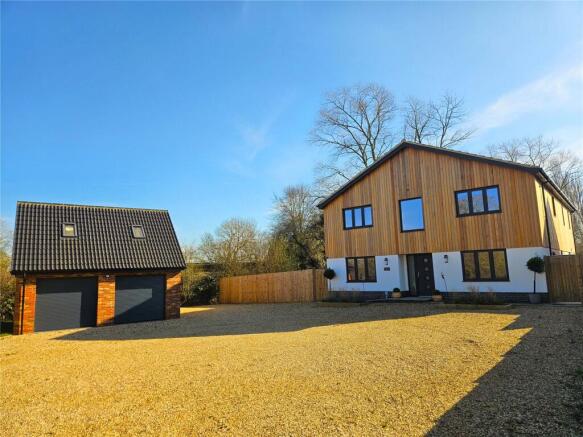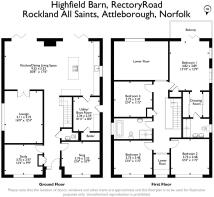
Rectory Road, Rockland All Saints, Attleborough, Norfolk, NR17

- PROPERTY TYPE
Detached
- BEDROOMS
4
- BATHROOMS
2
- SIZE
2,594 sq ft
241 sq m
- TENUREDescribes how you own a property. There are different types of tenure - freehold, leasehold, and commonhold.Read more about tenure in our glossary page.
Freehold
Key features
- LUXURIOUS DETACHED HOUSE
- 2024 BUILT
- FOUR BEDROOM CONTEMPORARY HOME OFFERING MODERN LUXURY
- THREE RECEPTION ROOMS
- PRINCIPAL BEDROOM WITH GLAZED BALCONY, DRESSING AREA & EN SUITE
- SOLAR PANELS
- DOUBLE GARAGE & LARGE DRIVEWAY
- 0.6 OF AN ACRE PLOT (STMS)
Description
Highfield Barn….
This 2024 built executive four bedroom detached contemporary home epitomises modern luxury. Upon entering you are greeted with a striking double-height entrance hall which leads to the hub of the home an expansive open-plan kitchen/diner/living space. The kitchen is thoughtfully designed and is well equipped with appliances including a combi microwave oven, warming drawer, full height fridge and freezer, wine cooler and boiling water tap. The living area has a fireplace with electric fire, inset, TV unit, double height, 1st floor height windows allowing optimum natural light and two sets of bifold doors which are open to a view of the garden and fields beyond. A formal living room is adjacent to the kitchen/diner and has wooden panelling which accommodates a floating TV unit and wall mounted low level storage cupboards. Convenience and functionality are key with a utility/boot room, offering a seamless blend of practicality and style whilst a wc on this level ensures the comfort of guests. Beyond the social spaces, the ground floor also features a matching sized snug and study perfect for home-working.
Upstairs has a large landing, adorned with a distinctive window, pendant light fixture, partially glazed staircase and internal Juliette balcony providing a vantage point overlooking the stunning open-plan kitchen/diner/living area. The principal suite which features a furnished dressing area leads to an ensuite shower room which
includes a dual sink arrangement within a floating vanity unit and a walk-in shower. The principal bedroom has bifold doors leading to a balcony to enjoy the far reaching views beyond. Furthermore, you will discover three more generously proportioned double bedrooms, each exuding comfort and style plus a
well-appointed family bathroom.
Externally to the front the property boasts a generous gravel driveway accompanied by a double garage complete with power and lighting. The garage also features partially boarded roof space, two Velux windows, the roof timbers being a compliant size and strength for conversion to accommodation. The property is complemented by porcelain pathways and patios harmonising effortlessly with its design with sleeper flower beds. The rear and side garden boasts vast lawned areas and large patio area perfect for relaxing on a fine summers day. The owner is in the process of purchasing adjoining farmland behind the garden which will be included within the sale price, the garden length will go to the end of the tree line.
Energy Efficiency…
Modern homes are considerably more efficient than older properties as a result of modern technological advancements and building innovations with the materials being used, the high levels of insulation and appliances used. This property comes with an air source heat pump, battery pack solar panels and has an Energy Performance Rating of A.
Specification…
Kitchen
* Super Matt handleless units in black and white with decorative silver and black trims.
* Quartz worktops with waterfall ends to centre island
* Appliances-Bosch oven and combi microwave oven, Bosch warming drawer, Induction hob with built-in extractor, full height fridge, full height freezer, dishwasher
* Built in wine cooler
* Boiling water tap
* Built in bins
* Overhang on centre island for breakfast bar
* Storage in Centre Island
* Built in black glass display unit.
Utility/ Boot room
* Sink
* Water softener
* Space for washing machine
* Space for tumble dryer
* Bench with storage
* Overhead storage
* Wall and base units
Bathroom
* Contemporary tiled splash backs
* Feature free standing bath with hand held shower head
* Large shower with black trim, mounted wall controls and rainfall shower head
* Wall hung vanity unit with sink and storage
* Toilet
* Electric Wall mounted mirror
* White towel rail
En-suite to principal bedroom
* Contemporary tiled splash backs
* Walk in shower with rainfall shower head and gold finishes
* Double wall hung vanity unit with 2 sinks, gold taps and storage
* Toilet
* White heated towel rail
* Electric wall hung mirror
Internal
* Glass and hardwood staircase
* Glass panelled French doors to formal living room
* Feature panelling and tv unit to formal living room
* Feature light fittings to hallway, living space and principal bedroom
* Painted hardwood internal doors
* Feature panelling and under stair cupboard
* 2x Bifold doors in the kitchen, dining living room with views over fields and vaulted living area
* Dressing area to principal suite- built in wardrobes supplied by Grays Interiors
Flooring
* Wood effect LVT throughout ground floor
* Carpet to first floor
* Porcelain tiles to bathroom and en-suite
Electrical and Plumbing
* Photovoltaic Panels 3.7kWp West facing with 5.8kW battery storage
* Feature electric fire and TV unit to kitchen diner, living space
* Underfloor heating to ground floor
* Radiators to first floor
* Spotlights to hallways, living room, kitchen diner, utility, WC, bathroom and en-suite
* Tv points to study, snug, living room, kitchen dining living space, bedrooms
* 2x chrome sockets to floor in living space of kitchen/diner.
* Heatmiser zoned thermostats
* White sockets
External
* Timber frame
* Photovoltaic Panels 3.7kWp West facing with 5.8kW battery storage
* Anthracite double glazed flush casement uPVC windows
* Anthracite aluminium bifold doors to the kitchen, living space and principle suite
* Canadian red cedar
* Sand cement render
* Glass Balcony to principle suite with sheltered overhang
* Composite decking to balcony
* Power socket
* Tap to side
* Large porcelain patio
* Porcelain paths
* External mounted lighting to all aspects of property
* Enclosed Lawned rear garden
* Shingle driveway
* 2x sleeper flower beds to front
* Close board fencing
Garaging
* Double garage
* Power,
* Lighting
* Roller electric garage doors
* Joists suitable to take the weight of conversion to an office or other room (STP and consents)
Services
* Air source heat pump
* Independent sewage treatment plant
* Mains water
Warranty
6 year Property Consultant Certificate expires June 2030-O A Chapman and Son
Agents note:
* Access is via a shingled shared driveway owned by another party with right of way over for access to the property.
* Any maintenance of the driveway/ communal areas will be split between two properties.
* Approximate Square Footage includes void areas, balcony but excludes the double garage.
* Promap red line drawing and drone photo with redlines showing total plot on offer with the additional land included within the sale. They have been drawn as accurate as possible but solicitors plan is available for interested parties avaialble upon request.
Breckland Council Tax Band F
- COUNCIL TAXA payment made to your local authority in order to pay for local services like schools, libraries, and refuse collection. The amount you pay depends on the value of the property.Read more about council Tax in our glossary page.
- Band: F
- PARKINGDetails of how and where vehicles can be parked, and any associated costs.Read more about parking in our glossary page.
- Yes
- GARDENA property has access to an outdoor space, which could be private or shared.
- Yes
- ACCESSIBILITYHow a property has been adapted to meet the needs of vulnerable or disabled individuals.Read more about accessibility in our glossary page.
- Ask agent
Rectory Road, Rockland All Saints, Attleborough, Norfolk, NR17
Add an important place to see how long it'd take to get there from our property listings.
__mins driving to your place
Your mortgage
Notes
Staying secure when looking for property
Ensure you're up to date with our latest advice on how to avoid fraud or scams when looking for property online.
Visit our security centre to find out moreDisclaimer - Property reference WAR240448. The information displayed about this property comprises a property advertisement. Rightmove.co.uk makes no warranty as to the accuracy or completeness of the advertisement or any linked or associated information, and Rightmove has no control over the content. This property advertisement does not constitute property particulars. The information is provided and maintained by Warners Estate Agents, Wymondham. Please contact the selling agent or developer directly to obtain any information which may be available under the terms of The Energy Performance of Buildings (Certificates and Inspections) (England and Wales) Regulations 2007 or the Home Report if in relation to a residential property in Scotland.
*This is the average speed from the provider with the fastest broadband package available at this postcode. The average speed displayed is based on the download speeds of at least 50% of customers at peak time (8pm to 10pm). Fibre/cable services at the postcode are subject to availability and may differ between properties within a postcode. Speeds can be affected by a range of technical and environmental factors. The speed at the property may be lower than that listed above. You can check the estimated speed and confirm availability to a property prior to purchasing on the broadband provider's website. Providers may increase charges. The information is provided and maintained by Decision Technologies Limited. **This is indicative only and based on a 2-person household with multiple devices and simultaneous usage. Broadband performance is affected by multiple factors including number of occupants and devices, simultaneous usage, router range etc. For more information speak to your broadband provider.
Map data ©OpenStreetMap contributors.








