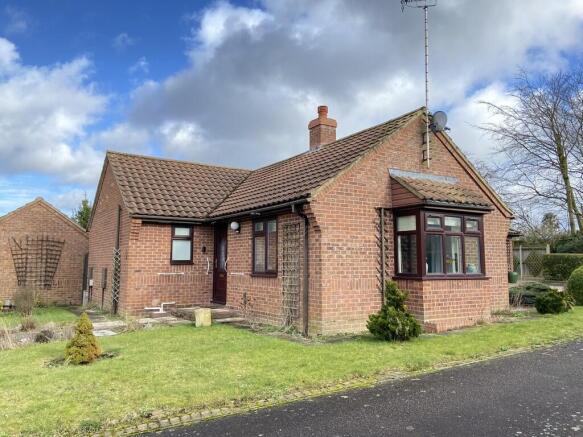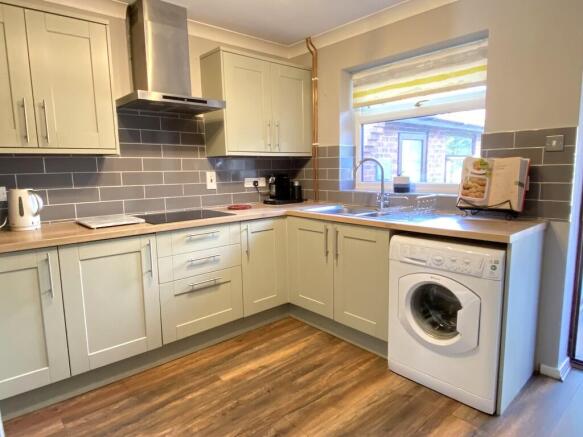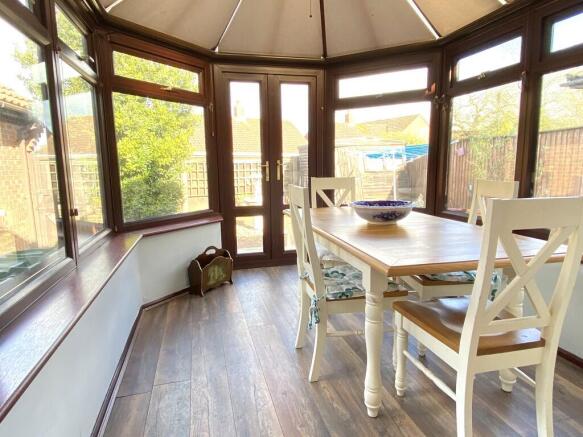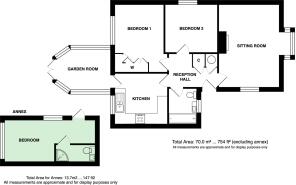
Holt

- PROPERTY TYPE
Detached Bungalow
- BEDROOMS
3
- BATHROOMS
2
- SIZE
Ask agent
- TENUREDescribes how you own a property. There are different types of tenure - freehold, leasehold, and commonhold.Read more about tenure in our glossary page.
Freehold
Key features
- Spacious Sitting Room
- Attractively Fitted Kitchen
- Bright & Airy Garden Room
- Three Double Bedrooms InTotal
- Shower Room
- Low Maintenance Garden
- Separate Annexe Bedroom & Shower Room
- uPVC Double Glazing
- Gas Central Heating
- NO ONWARD CHAIN
Description
Holt boasts a delightful array of independent retailers, hidden within charming courtyards and lanes, waiting to be explored. The town is vibrant year-round, hosting a renowned summer festival that draws visitors for art, music, and alfresco dining. Enjoy a variety of excellent cafes, boutiques, antique shops, and bookshops, along with fine dining options ranging from traditional afternoon tea to fresh seafood from the coast.
Embrace nature and adventure at Holt Country Park offering over 100 acres of serene woodland, complete with nature trails and an adventure playground. For a nostalgic journey, the North Norfolk Steam Railway runs the Poppy Line along the coast.
The seaside towns of Sheringham, Cromer, and Wells-next-the-Sea are just a short drive away, perfect for a coastal day out. For more urban adventures, Norwich and King's Lynn provide excellent shopping, theatre, museums, bars, and restaurants. Convenient rail links from Sheringham and Cromer stations connect to Norwich, offering access to London Liverpool Street in just 2 hours.
Experience the unique charm and vibrant community of Holt - a town for all seasons.
Description Occupying an elevated position on a corner plot this established detached bungalow has been tastefully up-dated and improved to include decoration, attractive wood effect vinyl flooring throughout for ease of maintenance, attractively fitted kitchen and a new suite in the shower room. In addition, there is a spacious sitting room with square bay window, two double bedrooms and a bright and airy garden room off the kitchen ideal for use as separate breakfast/dining room. There is also a gas central heating system and double glazed windows and doors.
The detached garage has been tastefully converted into a self contained bedroom annex with shower room providing a third bedroom ideal if you need space for friends, relatives or perhaps a carer. Equally the space could be used as a home office or studio.
The rear garden offers almost total privacy and seclusion in addition to being low maintenance.
uPVC double glazed entrance door to:
Reception Hall 9' 6" x 6' 4" (2.9m x 1.93m) To include a built in cloaks cupboard with hanging rail and shelf, built in airing cupboard with lagged hot water tank, radiator, central heating thermostat, access to roof space, wood effect vinyl flooring, ceiling coving.
Sitting Room 16' 3" x 12' (4.95m x 3.66m) plus square bay 6' 2" x 5' (Front Wall mounted coal effect gas fire, two radiators, TV point, attractive wood effect vinyl flooring, ceiling coving.
Kitchen 10' 5" x 10' 1" (3.18m x 3.07m) (Rear Aspect) Attractively fitted and comprising inset single drainer one and a half bowl stainless steel sink unit with mixer tap and cupboards under, space and plumbing for automatic washing machine, good range of base cupboard and drawer units with work surfaces over, inset flooring electric hob, cooker point, TV point, part tiled walls, integrated double oven with cupboards over and under, space for upright fridge freezer, radiator with radiator cover, brushed stainless steel extractor hood, matching wall cupboards, attractive wood effect vinyl flooring, ceiling coving, part glazed door to:.
Garden/Dining Room 10' 9" x 8' 1" (3.28m x 2.46m) (Treble Aspect) Double radiator, French doors to the rear garden, attractive wood effect vinyl flooring, roof blinds, light and fan unit.
Principal Bedroom 13' x 9' 7" min (3.96m x 2.92m) (Rear Aspect) To include fitted wardrobe, radiator, attractive wood effect vinyl flooring, ceiling coving.
Bedroom 2 10' 4" x 9' 6" (3.15m x 2.9m) Radiator, attractive wood effect vinyl flooring, ceiling coving.
Shower Room 6' 9" x 5' 6" (2.06m x 1.68m) (Side Aspect) Attractively fitted with a contemporary suite comprising of shower with Aqualisa shower unit, rail and curtain, hand basin with mixer tap, pop-up waste and cupboard under, low-level WC, chrome heated towel radiator, extractor fan, wood effect vinyl flooring.
Annex Bedroom 3 18' x 8' 2" overall (5.49m x 2.49m) (Side & Rear Aspect) With wall-mounted controllable electric heater, wood effect vinyl flooring, TV point, access to roof space, attractive wood effect vinyl flooring, inset ceiling downlights, part glazed UPVC door to the rear garden, door to:
Shower Room With white contemporary suite comprising of tiled corner shower cubicle with Triton shower, vanity hand basin with mixer tap, pop-up waste, Triton water heater and cupboards under, low-level WC with concealed cistern, chrome heated towel radiator, attractive wood effect vinyl flooring, inset ceiling downlights and extractor fan.
Outside There is garden to the front side of the property been predominantly laid to lawn with borders and beds of perennials, shrubs and bushes. The rear garden is hard landscape for ease of maintenance in paving and blocks with feature fountain with cobblestones surround and small raised bed. There is gated access to both sides and to the front of the property. Outside tap. The rear garden is screened by fencing and offers almost total privacy and seclusion.
Services All main services are available.
Local Authority/Council Tax North Norfolk District Council, Holt Road, Cromer Norfolk NR27 9EN Telephone
Tax Band D.
EPC Rating The energy rating for this property is D. A full energy performance certificate is available on request.
Important Agent Note Intending purchasers will be asked to provide original identity documentation and proof of address before solicitors are instructed.
We Are Here To Help If your interest in this property is dependent on anything about the property or its surroundings which are not referred to in these sale particulars, please contact us before viewing and we will do our best to answer any questions you may have.
- COUNCIL TAXA payment made to your local authority in order to pay for local services like schools, libraries, and refuse collection. The amount you pay depends on the value of the property.Read more about council Tax in our glossary page.
- Band: D
- PARKINGDetails of how and where vehicles can be parked, and any associated costs.Read more about parking in our glossary page.
- Off street
- GARDENA property has access to an outdoor space, which could be private or shared.
- Yes
- ACCESSIBILITYHow a property has been adapted to meet the needs of vulnerable or disabled individuals.Read more about accessibility in our glossary page.
- Ask agent
Holt
Add an important place to see how long it'd take to get there from our property listings.
__mins driving to your place
Your mortgage
Notes
Staying secure when looking for property
Ensure you're up to date with our latest advice on how to avoid fraud or scams when looking for property online.
Visit our security centre to find out moreDisclaimer - Property reference 101301038912. The information displayed about this property comprises a property advertisement. Rightmove.co.uk makes no warranty as to the accuracy or completeness of the advertisement or any linked or associated information, and Rightmove has no control over the content. This property advertisement does not constitute property particulars. The information is provided and maintained by Watsons, Norfolk. Please contact the selling agent or developer directly to obtain any information which may be available under the terms of The Energy Performance of Buildings (Certificates and Inspections) (England and Wales) Regulations 2007 or the Home Report if in relation to a residential property in Scotland.
*This is the average speed from the provider with the fastest broadband package available at this postcode. The average speed displayed is based on the download speeds of at least 50% of customers at peak time (8pm to 10pm). Fibre/cable services at the postcode are subject to availability and may differ between properties within a postcode. Speeds can be affected by a range of technical and environmental factors. The speed at the property may be lower than that listed above. You can check the estimated speed and confirm availability to a property prior to purchasing on the broadband provider's website. Providers may increase charges. The information is provided and maintained by Decision Technologies Limited. **This is indicative only and based on a 2-person household with multiple devices and simultaneous usage. Broadband performance is affected by multiple factors including number of occupants and devices, simultaneous usage, router range etc. For more information speak to your broadband provider.
Map data ©OpenStreetMap contributors.







