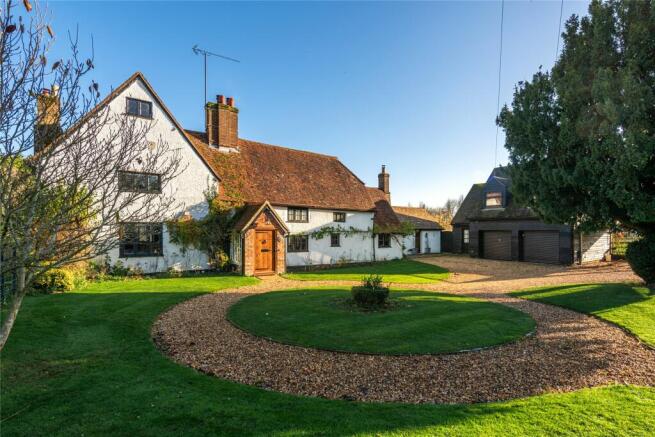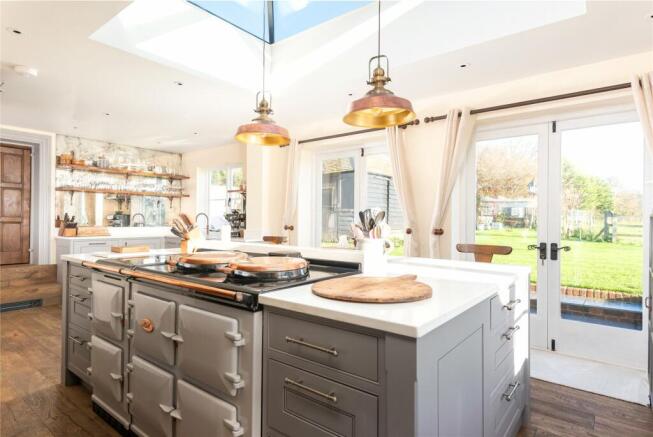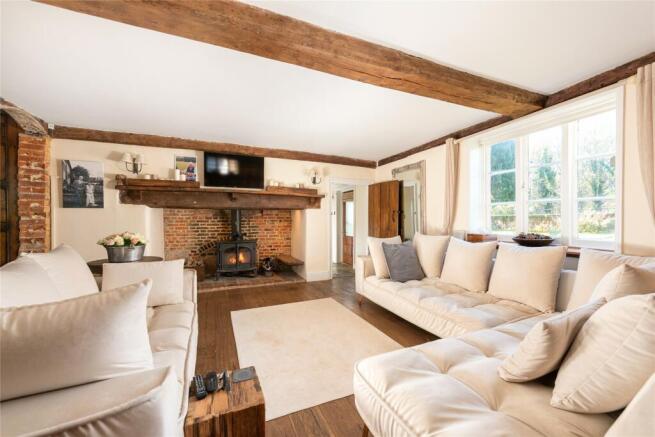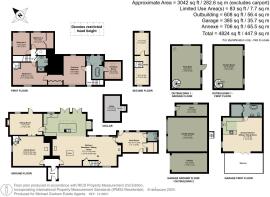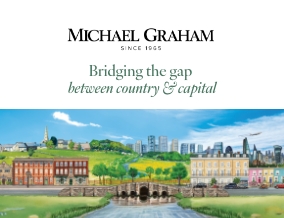
West Street, Lilley, Hitchin, Hertfordshire, LU2

- PROPERTY TYPE
Detached
- BEDROOMS
5
- BATHROOMS
2
- SIZE
3,042 sq ft
283 sq m
- TENUREDescribes how you own a property. There are different types of tenure - freehold, leasehold, and commonhold.Read more about tenure in our glossary page.
Freehold
Key features
- Four bedroom Tudor house
- Annexe, party barn and storage barn
- Refurbished and extended accommodation
- New fitted kitchen and bathrooms
- Double garage and gravel driveway
- Gated access to the gardens
- Over 0.33 acres plot
- Field views to front and rear
Description
undertaken significant work, dealing with the planning permission and building works, to create a home with history but adapted and modernised for 21st century life. They added a significant kitchen extension and an over 15
ft. boot room to the house, renovated the historic barn into impressive party space and created an annexe perfect for older children, extended family or guests. The house now has over 3,000 square feet of accommodation. The kitchen/ breakfast/ snug area is over 37 ft long and nearly 28 ft. wide and has a handmade kitchen from Harpenden designer Daniel Ramsay, with a bespoke five door electric Aga and two sets of French doors to patio areas in the garden. The property has gas central heating throughout and new windows to the rear.
Ground Floor
A solid oak door leads to a porch with a vaulted ceiling and quarry tiled floor. The sitting/dining room has been transformed to a large triple-aspect, open plan space with two woodburning stoves. Both areas have oak panelling and the dining room leads directly to the garden. A secret door connects the dining room to the kitchen. The kitchen/breakfast/snug has oak flooring and oak panelling, and two wood burning stoves. The kitchen area has a large central island with a quartz work surface, a wine fridge, double fridge/freezers, a built-in dishwasher and microwave, and a butler sink with a copper Quooker tap. The breakfast and snug areas have beams and the kitchen extension has a roof lantern which, in addition to the two sets of French doors, floods the room with light. There is a deep-set window seat overlooking the patio which benefits from the morning sun. There is also a larder for additional storage. The space works well for modern family life and socialising, with (truncated)
Upper Floors
There are two staircases from the ground floor, one from the snug and one from the main sitting room. The snug staircase leads to the principal bedroom which has its own bathroom and dressing room. The stylish bathroom has a vintage copper bath with shower mixer tap, a vaulted ceiling and views over the garden and paddock. The second bedroom can be accessed from the second staircase or the principal bedroom, via a corridor with a range of built-in oak cupboards. This bedroom has stairs to the top floor where two useable attic rooms provide office/ homeworking space or ancillary bedrooms. The two remaining first floor bedrooms overlook the gardens and are serviced by a three piece shower room with adjoining airing cupboard.
Outside
At the front, double electric timber gates open to the gravelled drive which provides parking in front of double garage doors. The front garden is landscaped, and is mainly laid to lawn with mature shrub and rose beds, climbing clematis and a spectacular wisteria. The enclosed rear garden has three separate seating areas and is enclosed with mature trees, including two productive apple trees, and established borders. There is a storage barn to the side. The Forge owns the gravel drive at the side of the house providing two access points if needed.
Annexe
The annexe has its own council tax rate and could be rented out. It is accessed by stairs at the side of the garage and provides a large open plan space with new kitchen, and bi-fold doors to a balcony. There is a separate bathroom with walk-in storage and a roll top bath.
Party Barn
The barn was purchased from the Crown and fully converted. It has an over 22 ft by 15ft dining area with a wood burning stove, and a spiral staircase to a similar sized first floor cinema room with built-in surround sound. A patio area at the front of the barn has ample space for al fresco gatherings and barbeques. It looks onto the paddock beyond and enjoys the evening sun.
Situation and Schooling
The property is situated at the entrance to the old village with fields to the rear and to the front neither of which can be built upon. A bus stop a moment’s walk away gives direct and quick access to Hitchin and Hitchin schools. Miles of walking, running, cycling and hacking are available from the doorstep. Lilley is a small, vibrant and social village with an active village hall, church and local pub. Events regularly take place including Christmas carols, New Years’ Eve parties, summer gatherings and BBQs and the Lilley Cinema Club. It takes approximately 8 minutes to drive to Hitchin which has a range of schools including Ofsted Outstanding rated schools. Hitchin is a historic market town with numerous bars, restaurants, and coffee shops in addition to Waitrose, M&S Food, the White Company and Waterstones. Train routes to London from Hitchin or Parkway are regular and reliable with travel to London taking approximately 30 minutes.
Brochures
Web Details- COUNCIL TAXA payment made to your local authority in order to pay for local services like schools, libraries, and refuse collection. The amount you pay depends on the value of the property.Read more about council Tax in our glossary page.
- Band: G
- LISTED PROPERTYA property designated as being of architectural or historical interest, with additional obligations imposed upon the owner.Read more about listed properties in our glossary page.
- Listed
- PARKINGDetails of how and where vehicles can be parked, and any associated costs.Read more about parking in our glossary page.
- Yes
- GARDENA property has access to an outdoor space, which could be private or shared.
- Yes
- ACCESSIBILITYHow a property has been adapted to meet the needs of vulnerable or disabled individuals.Read more about accessibility in our glossary page.
- No wheelchair access
Energy performance certificate - ask agent
West Street, Lilley, Hitchin, Hertfordshire, LU2
Add an important place to see how long it'd take to get there from our property listings.
__mins driving to your place
Your mortgage
Notes
Staying secure when looking for property
Ensure you're up to date with our latest advice on how to avoid fraud or scams when looking for property online.
Visit our security centre to find out moreDisclaimer - Property reference HIT240326. The information displayed about this property comprises a property advertisement. Rightmove.co.uk makes no warranty as to the accuracy or completeness of the advertisement or any linked or associated information, and Rightmove has no control over the content. This property advertisement does not constitute property particulars. The information is provided and maintained by Michael Graham, Hitchin. Please contact the selling agent or developer directly to obtain any information which may be available under the terms of The Energy Performance of Buildings (Certificates and Inspections) (England and Wales) Regulations 2007 or the Home Report if in relation to a residential property in Scotland.
*This is the average speed from the provider with the fastest broadband package available at this postcode. The average speed displayed is based on the download speeds of at least 50% of customers at peak time (8pm to 10pm). Fibre/cable services at the postcode are subject to availability and may differ between properties within a postcode. Speeds can be affected by a range of technical and environmental factors. The speed at the property may be lower than that listed above. You can check the estimated speed and confirm availability to a property prior to purchasing on the broadband provider's website. Providers may increase charges. The information is provided and maintained by Decision Technologies Limited. **This is indicative only and based on a 2-person household with multiple devices and simultaneous usage. Broadband performance is affected by multiple factors including number of occupants and devices, simultaneous usage, router range etc. For more information speak to your broadband provider.
Map data ©OpenStreetMap contributors.
