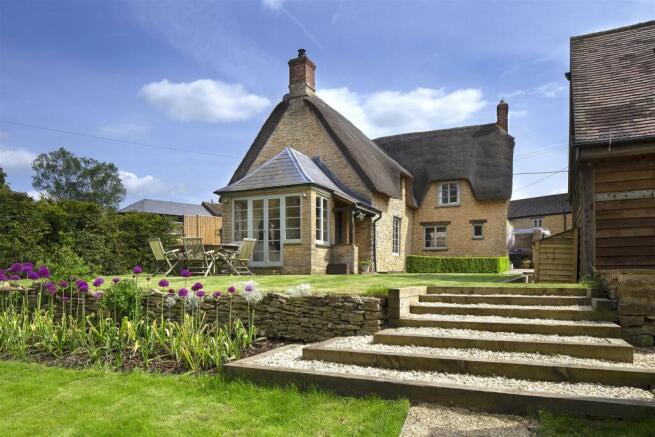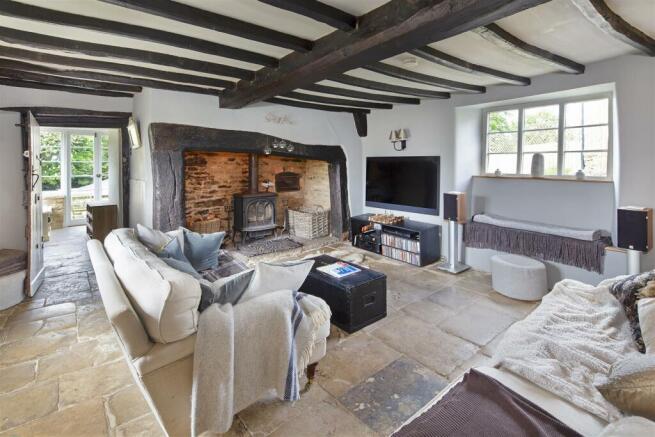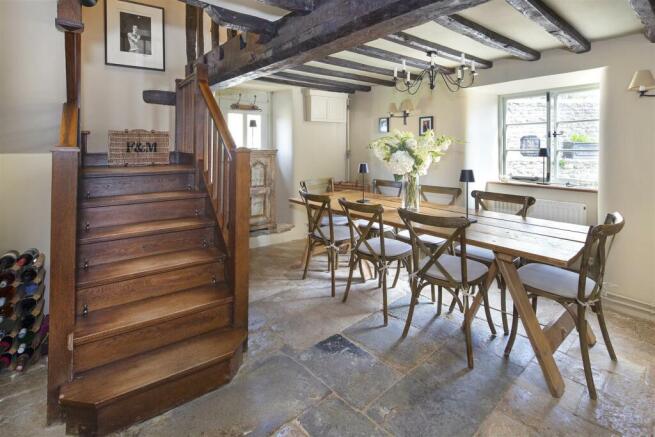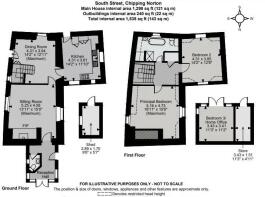
South Street, Middle Barton
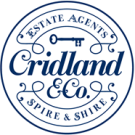
- PROPERTY TYPE
Cottage
- BEDROOMS
3
- BATHROOMS
2
- SIZE
Ask agent
- TENUREDescribes how you own a property. There are different types of tenure - freehold, leasehold, and commonhold.Read more about tenure in our glossary page.
Freehold
Key features
- Historically important G2 listed
- Awfully beautiful!
- Gorgeous, peaceful gardens
- Two delightful living rooms
- Fine kitchen/breakfast room
- Two main bedrooms
- Third bedroom/office
- Bathroom & cloak
- Driveway parking
- Completely re-thatched in 2015
Description
Middle Barton is one of three linked villages approximately 7 miles from Woodstock, dating back to pre-Norman times. Between them they offer a delightful and vibrant community nestling in rolling countryside, with facilities including pubs, an award-winning restaurant, a garage and a village shop / post office. The primary school within easy walking distance is exceptionally well regarded, plus there are other state and private schools aplenty within easy reach. While rural and very much tucked away, the village is perfectly placed mid-way between Oxford and Banbury, offering immediate access to the Cotswold countryside and amenities including Soho Farmhouse. Commutability is swift and straightforward with road and rail links nearby to Oxford, London and Birmingham. And for those wishing to work from home there is both fibre to cabinet broadband and Gigaclear ultrafast broadband available.
Is there a facade more redolent of an English village than a thatched cottage? No, we don’t think so either! Our clients didn’t really have a choice when they first saw the house - it chose them and that was it… One of the oldest houses in this rather charming village, number 33 has watched many hundreds of years of history evolve before it, dating back to the time of the Tudors but perhaps earlier. And through that time, it has been a warm, comfy and welcoming home to many generations. The history of those centuries still surrounds you, with cruck-form timbers, wide plank floors and locally quarried stone increasingly rare survivors of that history. Today, with suitably modern fittings, a vast garden office/guest suite, plus permission granted to add another bedroom, it’s also very practical for contemporary living. But all that said, come and see for yourselves, we don’t think you’ll be disappointed.
A pair of sturdy timber gates enclose a gravelled driveway with space for a couple of cars. Here you see the first glimpse of the elegantly landscaped gardens to the rear, of which more later... Look right and steps lead gently down to a delightfully sheltered seating area with flagstones underfoot, the venue for a quiet coffee (or gin..) next to the kitchen, setting the tone for the whole experience this cottage offers. Open the stable door and the kitchen awaits. It's all rather elegant. The timeless units are painted a soft blue that contrasts perfectly with the terracotta floor and simple white walls, all perfectly set off by the slender ceiling joists overhead. A range cooker and Belfast sink are the perfect accompaniments to this space, with the fridge/freezer hidden behind cupboard doors next to a deep store cupboard. And the dimensions perfectly frame a space in the centre that's ample for a large table and chairs.
Take a right to the dining room and you step back centuries. Beautifully patinated flagstones plus original hand-cut beams to both walls and ceiling speak volumes of the great age and significance of this house. And while it's such a peaceful, interesting room, it's also surprisingly practical. Generous space houses a full dining suite with ease. But quite aside from the practicalities, it's the little details that raise a smile - from monkey-tail window catches to the gorgeous oak staircase, let alone the fabulous original rear door, there are visual treats at every turn.
Heading through to the rear, the living room continues those same wonderful timbers and flagstones. Windows to either side bring in good natural light, with window seats the perfect places to enjoy the peaceful outlook. The fireplace is the central focus, deep and stone-edged with blackened original timbers framing the neat wood burning stove. The whole experience is simultaneously relaxing and uniquely special, with ample room to host the most generous of suites, hence it's also practical.
Past the fireplace, the final part of the downstairs offers a useful cloak room to the right, beyond which the space widens to offer a large and effective area which can house boots, coats and general storage but, with its glazed double doors and flanking windows could just as easily work as a seating space to relax and take in the view of the garden. NB planning has been granted to replace this structure with a rather wonderful stone and oak en-suite bedroom should you prefer waking to that view...
Heading up those delightful stairs, at the top, the landing is framed by yet more beautiful beams and joists. Take a right, and you enter the main bedroom. Pause for a moment and the visual impact is hard to overstate. Overhead, an a-frame roof truss crosses the ceiling, with purlins running along both eaves to a cruck form timber roof support of a type we rarely see. They frame the bed beneath, with a deep alcove to the left against the chimney breast rising from the living room fitted with hanging rails. Windows to either side of the room sit under the "eyebrows" of the thatch, with smooth polished timber sills. Underfoot the most wonderful floor boards are probably elm, and they contrast perfectly with the white walls and ceiling. It's a lovely room by any measure.
Across the landing, bedroom two is similarly appealing. More smooth, patinated timber boards form the floor. The roof eaves frame the room, giving it character, with windows to either side and the timber purlins framing the ceiling. There's plenty of room for a good suite of furniture including chests, wardrobe etc. But in addition the bookshelves in the corner are a bespoke item and fixed, hence will stay. And next door, serving both bedrooms, the bathroom is thoroughly elegant and equally practical. A classic suite with heritage-style fittings includes both a very attractive shower and a separate roll-top bath. This is not just a utilitarian bathroom, this one is designed to pamper...
We touched upon the outside space already. The plot is a great size, with ample driveway parking to the front behind a pair of gates, and fully dog-proofed. Outside the main door, the frontage is enclosed with a traditional stone wall, with a part stepped to provide either seating or a broad spot for planters, surrounding a terrace. Down the left side a pathway edged with box hedging near its end leads along to a terrace that wraps around the back of the house outside the double doors, next to which a veranda/open porch covers the side entrance.
Thereafter an immaculate, flat lawn broadens, culminating in a dry stone retaining wall alongside which half a dozen shallow steps lead gently down to the longer lawn beyond, next to a good size shed. Flanked by a hedge to one side and a bespoke Wonderwood willow woven fence to the other, this garden is a thoroughly relaxed, sunny place to be. And at the far end the recently built outside office is the perfect mix of high quality, insulated guest/occasional bedroom and large home office, with a further shed store also included. The frontage is fully glazed, offering a delicious view back over the whole garden and the house while you work, with a gravelled seating area along the full width providing yet another place to sit and relax.
Brochures
South Street, Middle BartonEPCMaterial InformationBrochure- COUNCIL TAXA payment made to your local authority in order to pay for local services like schools, libraries, and refuse collection. The amount you pay depends on the value of the property.Read more about council Tax in our glossary page.
- Band: E
- LISTED PROPERTYA property designated as being of architectural or historical interest, with additional obligations imposed upon the owner.Read more about listed properties in our glossary page.
- Listed
- PARKINGDetails of how and where vehicles can be parked, and any associated costs.Read more about parking in our glossary page.
- Driveway,Off street,No disabled parking
- GARDENA property has access to an outdoor space, which could be private or shared.
- Yes
- ACCESSIBILITYHow a property has been adapted to meet the needs of vulnerable or disabled individuals.Read more about accessibility in our glossary page.
- Ask agent
South Street, Middle Barton
Add an important place to see how long it'd take to get there from our property listings.
__mins driving to your place
Your mortgage
Notes
Staying secure when looking for property
Ensure you're up to date with our latest advice on how to avoid fraud or scams when looking for property online.
Visit our security centre to find out moreDisclaimer - Property reference 33579711. The information displayed about this property comprises a property advertisement. Rightmove.co.uk makes no warranty as to the accuracy or completeness of the advertisement or any linked or associated information, and Rightmove has no control over the content. This property advertisement does not constitute property particulars. The information is provided and maintained by Cridland & Co, Caulcott. Please contact the selling agent or developer directly to obtain any information which may be available under the terms of The Energy Performance of Buildings (Certificates and Inspections) (England and Wales) Regulations 2007 or the Home Report if in relation to a residential property in Scotland.
*This is the average speed from the provider with the fastest broadband package available at this postcode. The average speed displayed is based on the download speeds of at least 50% of customers at peak time (8pm to 10pm). Fibre/cable services at the postcode are subject to availability and may differ between properties within a postcode. Speeds can be affected by a range of technical and environmental factors. The speed at the property may be lower than that listed above. You can check the estimated speed and confirm availability to a property prior to purchasing on the broadband provider's website. Providers may increase charges. The information is provided and maintained by Decision Technologies Limited. **This is indicative only and based on a 2-person household with multiple devices and simultaneous usage. Broadband performance is affected by multiple factors including number of occupants and devices, simultaneous usage, router range etc. For more information speak to your broadband provider.
Map data ©OpenStreetMap contributors.
