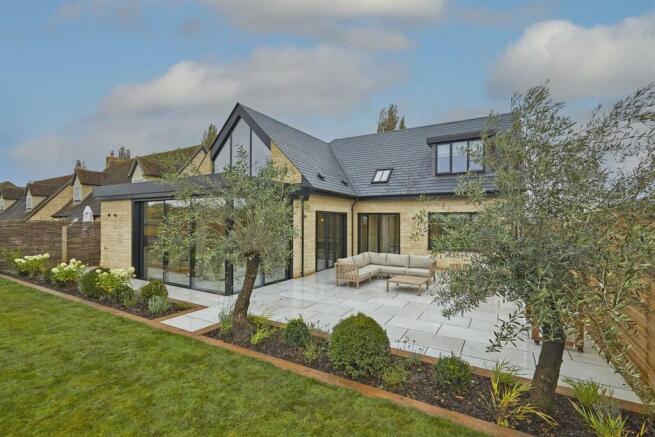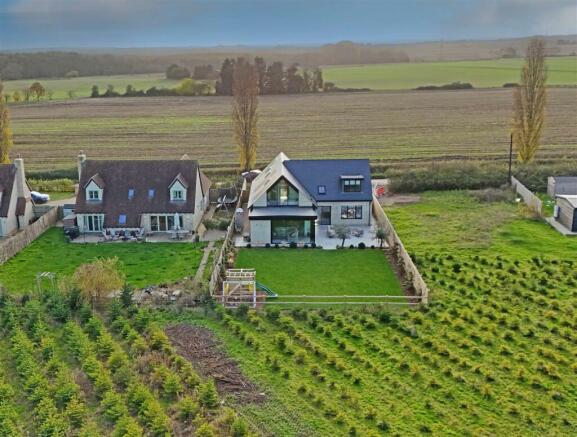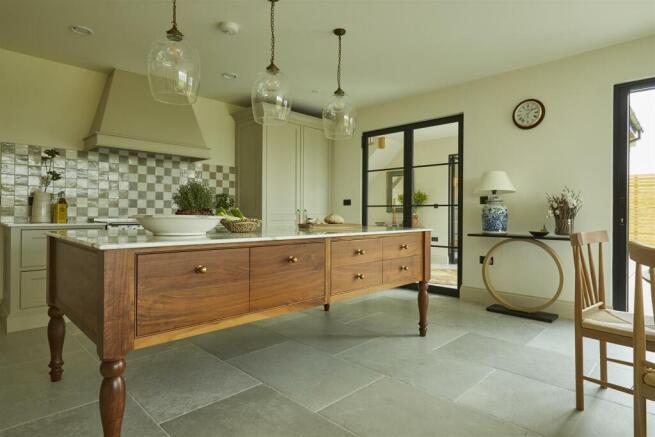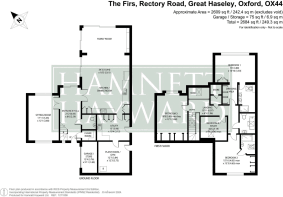Rectory Road, Great Haseley, Oxford

- PROPERTY TYPE
House
- BEDROOMS
4
- BATHROOMS
3
- SIZE
2,609 sq ft
242 sq m
- TENUREDescribes how you own a property. There are different types of tenure - freehold, leasehold, and commonhold.Read more about tenure in our glossary page.
Freehold
Key features
- A superbly designed village home, finished to the very highest standards throughout
- Picturesque village setting with panoramic rural views over adjoining countryside
- The most elegant handcrafted kitchen opening to a glazed family room
- Four luxurious bedrooms and the most elegant bathrooms, including a fabulous principal suite
- Surrounded in glorious countryside, whilst within striking distance of M40 for Oxford & London
- Eco home with triple glazing, air source heat pump, solar panels and battery storage
- Fabulous landscaped gardens adjoining countryside
Description
Approached via a pretty rural lane, The Firs occupies the most stunning setting within this Quintessential Oxfordshire village, offering far reaching views over farmland to the front and lovely country views to the rear including the famous local windmill. Recently completed by a reputable house builder renowned for bespoke designs of the highest order, the property offers stunning stone elevations, aluminium guttering and downpipes under a traditional slate roof. Located within this beautiful village, the property is within a short walk of the reputable restaurant ‘La table d’alix’ and with direct access to many rural walks. For the commuter the property is within striking distance of the M40 for access to London & Oxford and just a short drive to Haddenham & Thame parkway for access to London Marylebone (just 37 minutes).
A generous and very welcoming reception hall provides a wonderful first impression, expanding into a large glazed sliding door flooded with natural light and opening directly to the lovely garden. Internal Crittal style panelled doors achieve further natural light and open into a formal sitting room and the most fabulous handcrafted kitchen. The hand painted kitchen is fitted with a comprehensive range of stunning units with antique brass, Armac Martin handles and knobs, with a beautifully made walnut feature island. A mixture of marble and quartz across all areas truly showcases the meticulous design and quality of the furniture installed. The kitchen is fully equipped with top of the range Siemens appliances and Rangemaster electric cooker. A separate boot room/utility is generous and offers further cupboard and drawer units with a classic Belfast sink.
Brochures
The Firs, Great Haseley - Brochure web.pdfTour- COUNCIL TAXA payment made to your local authority in order to pay for local services like schools, libraries, and refuse collection. The amount you pay depends on the value of the property.Read more about council Tax in our glossary page.
- Band: G
- PARKINGDetails of how and where vehicles can be parked, and any associated costs.Read more about parking in our glossary page.
- Ask agent
- GARDENA property has access to an outdoor space, which could be private or shared.
- Yes
- ACCESSIBILITYHow a property has been adapted to meet the needs of vulnerable or disabled individuals.Read more about accessibility in our glossary page.
- Ask agent
Energy performance certificate - ask agent
Rectory Road, Great Haseley, Oxford
Add an important place to see how long it'd take to get there from our property listings.
__mins driving to your place
Your mortgage
Notes
Staying secure when looking for property
Ensure you're up to date with our latest advice on how to avoid fraud or scams when looking for property online.
Visit our security centre to find out moreDisclaimer - Property reference 33516131. The information displayed about this property comprises a property advertisement. Rightmove.co.uk makes no warranty as to the accuracy or completeness of the advertisement or any linked or associated information, and Rightmove has no control over the content. This property advertisement does not constitute property particulars. The information is provided and maintained by Hamnett Hayward, Thame. Please contact the selling agent or developer directly to obtain any information which may be available under the terms of The Energy Performance of Buildings (Certificates and Inspections) (England and Wales) Regulations 2007 or the Home Report if in relation to a residential property in Scotland.
*This is the average speed from the provider with the fastest broadband package available at this postcode. The average speed displayed is based on the download speeds of at least 50% of customers at peak time (8pm to 10pm). Fibre/cable services at the postcode are subject to availability and may differ between properties within a postcode. Speeds can be affected by a range of technical and environmental factors. The speed at the property may be lower than that listed above. You can check the estimated speed and confirm availability to a property prior to purchasing on the broadband provider's website. Providers may increase charges. The information is provided and maintained by Decision Technologies Limited. **This is indicative only and based on a 2-person household with multiple devices and simultaneous usage. Broadband performance is affected by multiple factors including number of occupants and devices, simultaneous usage, router range etc. For more information speak to your broadband provider.
Map data ©OpenStreetMap contributors.







