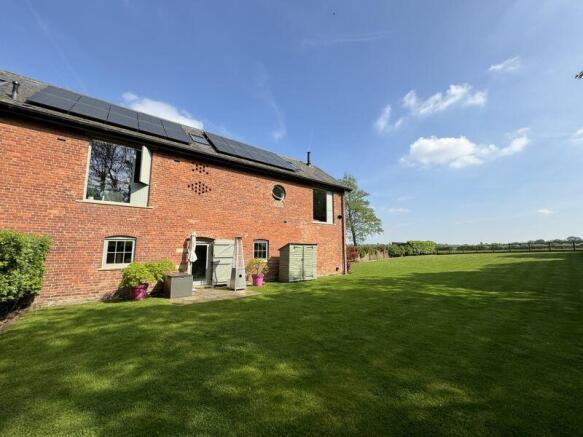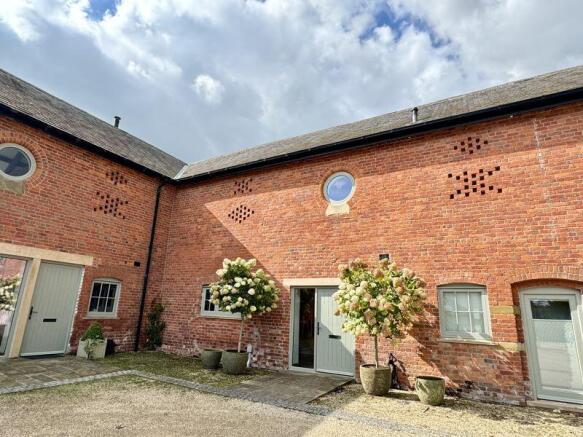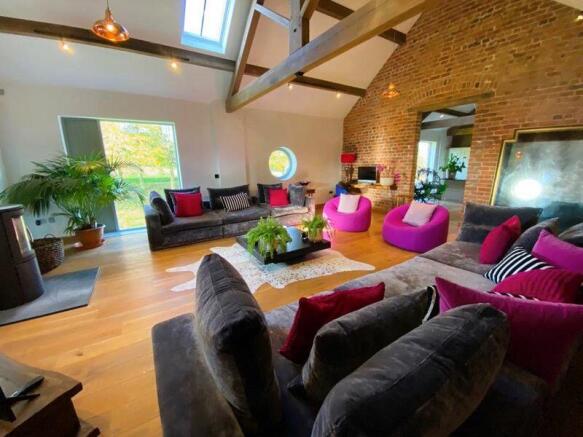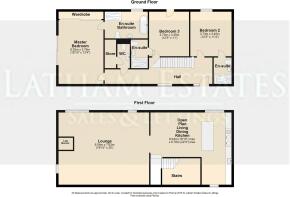Congleton Lane, Lower Withington
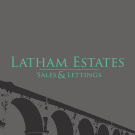
- PROPERTY TYPE
Barn Conversion
- BEDROOMS
3
- BATHROOMS
3
- SIZE
Ask agent
- TENUREDescribes how you own a property. There are different types of tenure - freehold, leasehold, and commonhold.Read more about tenure in our glossary page.
Freehold
Key features
- Beautiful Barn Conversion
- Impressive First Floor Living
- Stunning Open Plan Dining Kitchen
- Three Double Bedrooms (All En-Suite)
- Fabulous Garden with Views
- Location Location Location
- Beautiful Rural Setting
- EPC Rating C
- Council Tax Band F – Cheshire East
- Tenure - Freehold
Description
The tour starts with the most welcoming hallway with an impressive view to the first floor. Where the remarkable first floor living delivers a wonderful main reception room with a fabulous central cylinder style log burner. The spectacular thoughtfully planned dining area and kitchen are also located to the first floor with both making the most of the fabulous views.
The three generous double bedrooms are located to the ground floor all enjoying stylish en-suite facilities. The superb master bedroom boasts large eye-catching patio doors overlooking the garden and farmland in the distance along with a stylish four piece en-suite bathroom. The ground floor is completed with an additional guest WC.
The development is approached by a sweeping driveway, where allocated parking for two cars can be found with the additional benefit of a car charging port.This delightful barn enjoys a stunning most enviable garden, perfect for the keen garden, being mainly laid to lawn with picket fence boundaries and gated access to enjoy some of the most beautiful walks in Cheshire. Paved patio areas provide the ideal place for summer Alfresco dining or to just relax and enjoy the surroundings.
Piggotts Hall occupies a highly desirable and sought after elevated location enjoying wonderful views across the surrounding countryside and landmarks including Jodrell Bank. This charming quiet elevated setting is within five minutes’ drive of Chelford village which offers shops for day to day needs, Chelford main line railway station and renowned public houses, There are wonderful local walks across the surrounding countryside and the more extensive village centres of Alderley Edge, Wilmslow, Holmes Chapel and Knutsford are within ten minutes' drive, offering an excellent range of restaurants, shopping, educational and recreational facilities.
This fabulous barn is offered For Sale with No Seller Chain Involved
EPC Rating C
Council Tax Band - F - Cheshire East
Tenure - Freehold
Service Charge - £399.00 per quarter
Hallway
A most impressive start to the property tour, with open oak balustrade stairs ascending to the first floor main living accommodation, completed with eye-catching under floor heated stone flooring leading to the majority of the ground floor rooms.
First Floor
Open Plan Living Dining Kitchen
19' 11'' x 23' 3'' Maximum Measurements (6.07m x 7.08m)
A most impressive room with high vaulted ceilings and exposed A-Frame beams. Both kitchen and dining area sit seamlessly open plan perfect for today's modern living. The well planned kitchen delivers a range of stylish units to deliver storage in abundance with a range of quality integrated appliances and a central Everhot range style stove. The separate matching central island delivers more storage with breakfast bar perfect for less formal dining and divides the kitchen to the dining area. The dining area provides a fabulous space for entertaining where exposed brick walls add to the character, and windows overlook the garden allowing natural light to fill the space. This lovely space is completed with under floor heated oak flooring, vaulted ceiling and opening leading to the lounge.
Lounge
19' 11'' x 25' 0'' (6.07m x 7.61m)
Stunning. A most amazing sized reception room, providing plentiful space for all your furniture needs. The vaulted ceiling and exposed A-frame beams add to this lovely room, whilst the picture window delivers a fabulous view, along with allowing ample natural light. Completed with a central contemporary cylinder style log burner giving the room a main focal point, oak flooring, and exposed original brick walls.
Ground Floor
Master Bedroom
19' 11'' x 12' 4'' (6.07m x 3.76m)
The impressive master bedroom enjoys the south westerly facing aspect of the barn with large patio doors delivering a view over the garden and farmland in the distance. Exposed feature beams sit in the eye-catching high ceiling. A bank of wardrobes occupy one wall to provide ample storage. Completed with oak under floor heated flooring and door to en-suite bathroom.
Master En-Suite Bathroom
7' 4'' x 11' 10'' (2.23m x 3.60m)
The luxury bathroom delivers a matching four piece suite to comprise: Free standing double ended bath with central chrome tapware, triple width walk in shower with dual shower heads, vanity unit with drawer storage and home to the hand wash basin and low level WC. Completed with stylish tiled walls and heated stone flooring.
Bedroom Two
12' 2'' x 11' 4'' (3.71m x 3.45m)
A lovely room located off the main hallway with feature exposed original wall adding to the ambience of the room, completed with oak heated flooring and door to en-suite.
En-Suite shower Room
A smart matching three piece suite to comprise: Double width walk in shower with dual shower heads, wall mounted circular hand wash basin with chrome mixer tapware and floating style low level WC. Completed with stylish tiled walls and heated stone flooring.
Bedroom Three
12' 3'' x 11' 0'' (3.73m x 3.35m)
A most versatile room, an ideal second sitting room as this gives access to the rear garden. Completed with exposed beams, full length double glazed door giving access to the garden. Completed with heated oak flooring and door to en-suite.
En-Suite Shower Room
The matching white three piece suite comprises: Double width walk in shower with dual shower heads, wall mounted circular hand wash basin with chrome mixer tapware and floating style low level WC. Completed with stylish tiled walls and heated stone flooring.
Externally
Externally the development is approached by a sweeping driveway leading to the main courtyard area where each property has its own residents and visitors parking. The barn enjoys a stunning most enviable rear garden, perfect for the keen gardener which is mainly laid to lawn with picket fence boundaries and gated access to enjoy some of the most beautiful walks in Cheshire. Completed with paved patio areas of which to enjoy this idyllic setting.
Brochures
Property BrochureFull Details- COUNCIL TAXA payment made to your local authority in order to pay for local services like schools, libraries, and refuse collection. The amount you pay depends on the value of the property.Read more about council Tax in our glossary page.
- Band: F
- PARKINGDetails of how and where vehicles can be parked, and any associated costs.Read more about parking in our glossary page.
- Yes
- GARDENA property has access to an outdoor space, which could be private or shared.
- Yes
- ACCESSIBILITYHow a property has been adapted to meet the needs of vulnerable or disabled individuals.Read more about accessibility in our glossary page.
- Ask agent
Congleton Lane, Lower Withington
Add an important place to see how long it'd take to get there from our property listings.
__mins driving to your place
Your mortgage
Notes
Staying secure when looking for property
Ensure you're up to date with our latest advice on how to avoid fraud or scams when looking for property online.
Visit our security centre to find out moreDisclaimer - Property reference 11522711. The information displayed about this property comprises a property advertisement. Rightmove.co.uk makes no warranty as to the accuracy or completeness of the advertisement or any linked or associated information, and Rightmove has no control over the content. This property advertisement does not constitute property particulars. The information is provided and maintained by Latham Estates Ltd, Holmes Chapel. Please contact the selling agent or developer directly to obtain any information which may be available under the terms of The Energy Performance of Buildings (Certificates and Inspections) (England and Wales) Regulations 2007 or the Home Report if in relation to a residential property in Scotland.
*This is the average speed from the provider with the fastest broadband package available at this postcode. The average speed displayed is based on the download speeds of at least 50% of customers at peak time (8pm to 10pm). Fibre/cable services at the postcode are subject to availability and may differ between properties within a postcode. Speeds can be affected by a range of technical and environmental factors. The speed at the property may be lower than that listed above. You can check the estimated speed and confirm availability to a property prior to purchasing on the broadband provider's website. Providers may increase charges. The information is provided and maintained by Decision Technologies Limited. **This is indicative only and based on a 2-person household with multiple devices and simultaneous usage. Broadband performance is affected by multiple factors including number of occupants and devices, simultaneous usage, router range etc. For more information speak to your broadband provider.
Map data ©OpenStreetMap contributors.
