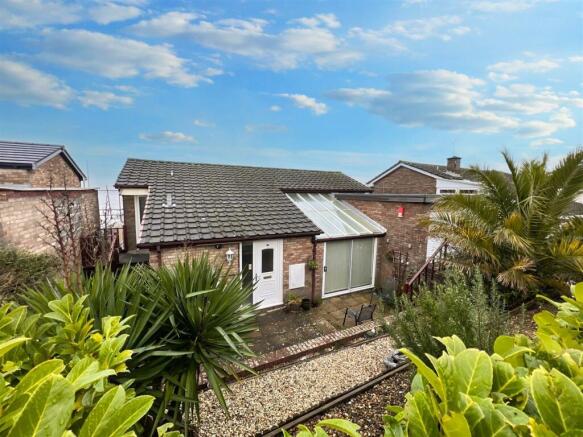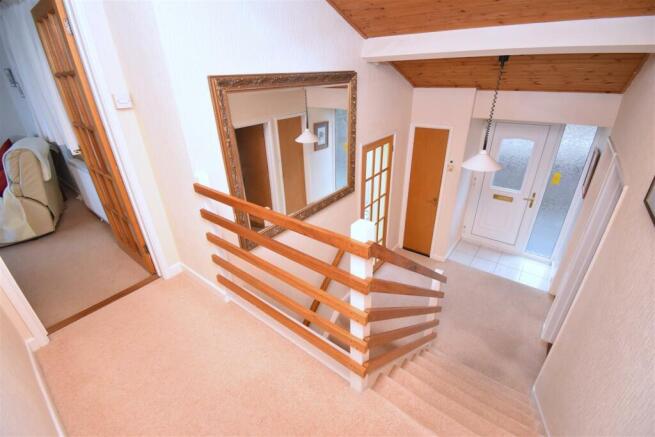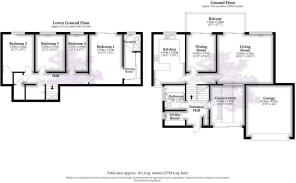
Drakes Way, Portishead.

- PROPERTY TYPE
Detached
- BEDROOMS
4
- BATHROOMS
2
- SIZE
Ask agent
- TENUREDescribes how you own a property. There are different types of tenure - freehold, leasehold, and commonhold.Read more about tenure in our glossary page.
Freehold
Key features
- Detached Coastal Home
- Stunning Views Coastal Views
- Over 1500 SQ FT Of Accommodation
- Four Spacious Bedrooms
- First Floor Balcony With Outstanding Estuary Views
- Quiet Elevated Cul-De-Sac Position
- Level Rear Garden With Views
- Garage & Driveway
- No Onward Chain
Description
Perched in a prime elevated position, this deceptively spacious residence features four generous bedrooms and two inviting reception rooms, alongside a level rear garden that provides an ideal setting to witness stunning sunsets over the Severn Estuary. This exceptional property comes with the added benefit of no onward chain.
Located in the Drakes Way, this impressive house presents an amazing opportunity for those in search of a spacious family abode with captivating estuary vistas. Built in 1980, the layout ensures ample room for comfortable living. The home comprises two sizable reception areas, perfect for entertaining or enjoying quality family time. With four well-sized bedrooms, it caters wonderfully to families or those wishing to host guests. Additionally, it includes a family bathroom and an en-suite for maximum convenience.
A highlight of this property is the stunning estuary views visible from multiple rooms, creating a tranquil and picturesque ambiance. The level rear garden, also offering estuary views, serves as a delightful outdoor retreat, while the garage and driveway provide ample parking for at least two vehicles.
While the property may require some modern updates, it offers an exciting opportunity for buyers to infuse their personal style and create a dream home. With its prime location and potential for enhancement, this house is a rare gem in Portishead.
Don’t miss the chance to explore this outstanding property and envision the endless possibilities it holds for your future.
M5 (J19) 3 miles, M4 (J20) 11 miles, Bristol Parkway 14 miles, Bristol Temple Meads 10.5 miles, Bristol Airport 12 miles (distances approximate)
Tenure: Freehold
Services: All Mains Services Connected
Local Authority: North Somerset Council Tel:
Council Tax Band: E
Viewings by strict appointment only by agents Goodman & Lilley
Accommodation Comprising; -
Entrance Hall - A spacious vaulted entrance hall that features double-height ceilings and a gallery-style landing, creating an impressive first impression. This elegant space offers convenient access to the bathroom, utility room, and conservatory. A half flight of stairs leads you both up to the spacious living area and down to the inviting bedrooms, ensuring a perfect flow throughout the home.
Conservatory - Constructed with a polycarbonate roof and glazed sliding doors, this space provides seamless access to the front garden, allowing you to bask in the morning and early afternoon sunshine.
Utility Room - The utility room side-facing window, a functional worktop, and plumbing ready for a washing machine. Additionally, a wall-mounted gas-fired central heating boiler ensures efficient warmth throughout the home.
Family Bathroom - A three-piece suite features a panel bath with an overhead shower, a low-level WC, and a pedestal sink. It also includes a window to the side.
Upper Ground Galleried Landing - The gallery-style landing overlooks the ground floor entrance, complemented by a vaulted ceiling that creates an impressive sense of space. It provides access to the kitchen, dining room, and living room.
Kitchen - This kitchen is equipped with a selection of matching wall and base units, along with durable laminate work surfaces. The inset sink is strategically placed beneath a rear-facing window, offering stunning coastal views. Additional features include a freestanding electric oven, a hob with an extractor hood above, and a glazed door that leads to stairs accessing the front garden and driveway.
Dining Room - This generously sized room is conveniently located adjacent to the kitchen and features a set of glazed sliding doors that enhance the views and provide access to the balcony.
Living Room - A remarkable room featuring sliding doors that open onto a beautiful balcony, complemented by a generous picture window at the front, both offering breathtaking coastal views. Additionally, a rear window provides a glimpse into the conservatory at the front of the property.
First Floor Balcony - This impressive 17-foot balcony offers stunning coastal views, perfect for soaking in the serene surroundings. Conveniently accessible from both the living room and dining room, it provides an ideal space for entertaining or relaxing with family and friends.
Lower Ground Floor - With doors opening to bedrooms, complemented by two convenient storage cupboards and an airing cupboard for added functionality. A window at the front aspect allows secondary light from the conservatory to brighten the space.
Bedroom One - A great-sized double bedroom with a set of sliding doors leading onto a private balcony with garden access and amazing views. Open to the dressing area with a range of built-in mirror-fronted sliding wardrobes and a door to the en-suite.
En-Suite Shower Room - This well-appointed three-piece bathroom suite includes a low-level WC, a single shower, and a pedestal sink. A window at the rear aspect enhances the space with natural light.
Bedroom Two - This generously sized double bedroom features a rear-facing window that offers lovely views of the garden and the scenery beyond. Additionally, it includes a convenient walk-in cupboard for ample storage.
Bedroom Three - A great sized double bedroom with a window to the rear aspect overlooking the garden and views beyond.
Bedroom Four - A spacious single bedroom currently utilised as a study with a window to the rear aspect overlooking the garden and views beyond.
Garden - This low-maintenance, level rear garden is beautifully designed with a combination of paving and decking, bordered by mature shrubs that enhance its charm. Enjoy picturesque views overlooking the estuary from this serene outdoor space. A set of stairs to the side provides easy access to the front of the property and the kitchen entrance.
Garage & Driveway - The property features a spacious double garage equipped with lighting, electricity, and an up-and-over door. In addition, there is private driveway parking available in front of the garage, complemented by steps that lead down to the entrance and front garden.
Brochures
Drakes Way, Portishead.- COUNCIL TAXA payment made to your local authority in order to pay for local services like schools, libraries, and refuse collection. The amount you pay depends on the value of the property.Read more about council Tax in our glossary page.
- Band: E
- PARKINGDetails of how and where vehicles can be parked, and any associated costs.Read more about parking in our glossary page.
- Driveway
- GARDENA property has access to an outdoor space, which could be private or shared.
- Yes
- ACCESSIBILITYHow a property has been adapted to meet the needs of vulnerable or disabled individuals.Read more about accessibility in our glossary page.
- Ask agent
Drakes Way, Portishead.
Add an important place to see how long it'd take to get there from our property listings.
__mins driving to your place

Your mortgage
Notes
Staying secure when looking for property
Ensure you're up to date with our latest advice on how to avoid fraud or scams when looking for property online.
Visit our security centre to find out moreDisclaimer - Property reference 33578220. The information displayed about this property comprises a property advertisement. Rightmove.co.uk makes no warranty as to the accuracy or completeness of the advertisement or any linked or associated information, and Rightmove has no control over the content. This property advertisement does not constitute property particulars. The information is provided and maintained by Goodman & Lilley, Portishead. Please contact the selling agent or developer directly to obtain any information which may be available under the terms of The Energy Performance of Buildings (Certificates and Inspections) (England and Wales) Regulations 2007 or the Home Report if in relation to a residential property in Scotland.
*This is the average speed from the provider with the fastest broadband package available at this postcode. The average speed displayed is based on the download speeds of at least 50% of customers at peak time (8pm to 10pm). Fibre/cable services at the postcode are subject to availability and may differ between properties within a postcode. Speeds can be affected by a range of technical and environmental factors. The speed at the property may be lower than that listed above. You can check the estimated speed and confirm availability to a property prior to purchasing on the broadband provider's website. Providers may increase charges. The information is provided and maintained by Decision Technologies Limited. **This is indicative only and based on a 2-person household with multiple devices and simultaneous usage. Broadband performance is affected by multiple factors including number of occupants and devices, simultaneous usage, router range etc. For more information speak to your broadband provider.
Map data ©OpenStreetMap contributors.





