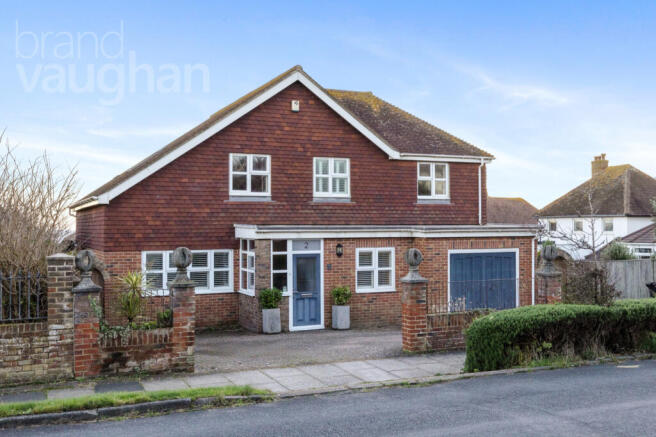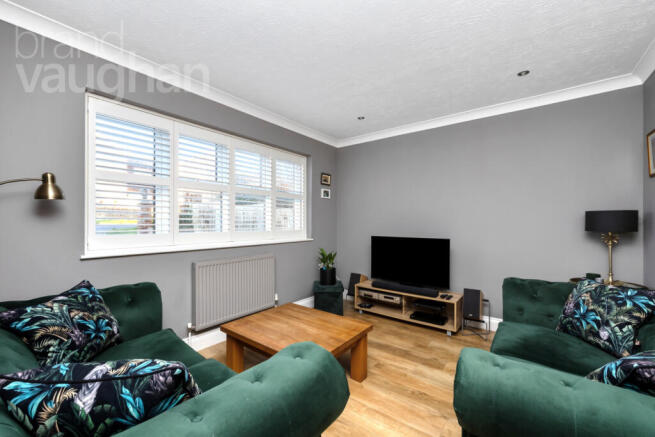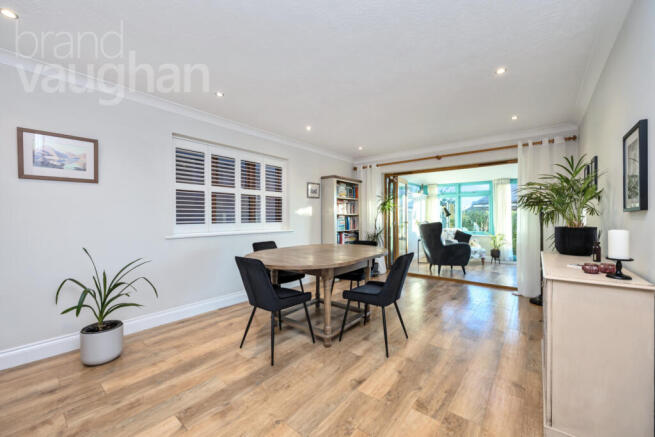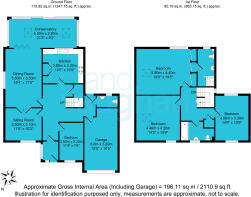Eileen Avenue, Saltdean, Brighton, East Sussex, BN2

- PROPERTY TYPE
Detached
- BEDROOMS
4
- BATHROOMS
3
- SIZE
Ask agent
- TENUREDescribes how you own a property. There are different types of tenure - freehold, leasehold, and commonhold.Read more about tenure in our glossary page.
Freehold
Key features
- Three Bedroom & Three Bathrooms
- Detached
- NO ONWARD CHAIN
- Off Street Parking
- Two Reception Rooms
- Garage
Description
Enjoy this bright and stylish home with a fabulous, custom made kitchen at its heart, a versatile family room with double doors to the private dining room, a spacious home office/4th bedroom and a fabulous living room with walls of glass to bring the outside in. There’s access to the integral garage which is large enough for a utility area, and a guest w.c. At the top of an oak and glass staircase, the first of the double bedrooms is ideal for guests where views sweep to the sea, the second, vaulted bedroom is a peaceful haven with a Velux to frame the night sky and between the two, the bathroom has a luxury finish. At the back of the house, the principal bedroom is a sun-lit sanctuary with picture perfect views of its unique coastal setting, bespoke wardrobes and an en-suite shower room.
Saltdean is ideal for professionals or families of any age with ample amenities and bus routes locally e.g. to Longhill Secondary School as well as to Rottingdean High Street’s shops and restaurants (a 3 min drive). The coast road also gives swift access by car to Brighton (10-15 mins), Lewes (20) and Gatwick (45-50).
Style: Detached house extended and improved
Type: 3/4 bedrooms, 2 bathrooms (1 en-suite) + gf w.c., living room, family room, dining room, home office/bed 4, kitchen
Location: Saltdean
Area: Please see floor plan
Outside: Sunny south gardens, twittern
Parking: Integral garage, plentiful off street
Council Tax Band: F
Why you’ll like it:
Set well back from a quiet, leafy street behind smart off street parking with an electric car charger, this streamlined home with crisp lines, traditional Sussex hung tiles and integral garage has plenty of appeal. Big and bright, this tranquil, coastal home blends a sophisticated lifestyle with home comforts including the installation of energy efficient windows and doors, and the porch has practical rush matting underfoot and space for coats. Inside, the hallway has high grade oak flooring which continues throughout the main rooms on the ground floor for an inviting in/out flow. Skilled design means it broadens in the middle to make the custom made oak and glass staircase to the bedrooms more private, and a discreet passageway leads to the access to the integral garage with power and plumbing for utility machines, the chic w.c. for guests and back door to the garden.
Literally at the heart of the home, the bright and cheerful kitchen was hand made by a local craftsman. User friendly and beautifully planned, ample storage includes a sensor lit larder with a sophisticated interior, solid wood working surfaces and a Quooker tap above the Franke Butler’s sink - and the magnificent Falcon range could stay, subject to circumstance. There is a window looking through the living room and garden to a glimmer of sea, although there is scope to either remove the window or to knock these two rooms together if you prefer an open plan lifestyle.
Next door, guests can enjoy elegant, secluded dining in a stylish room where dimmers deliver ambient lighting, double doors open to the comfortable family room leaving options open for parties, and far wall folds away to the stunning living room which spans the whole of the back of the building.
Sunshine streams through this fabulous, south facing space of 6.5 x 2.8m (21’3 x 9’2) where you can spread your wings beneath twin skylights. Ideal for entertaining and lined with windows to bring the outside in, French doors open to the gardens for an easy social flow.
Outside, the L shaped, tranquil garden is landscaped to deliver two south facing sun traps each with their own character to enjoy. Both are child and pet secure and lead to a broad, gated twittern. By the house a sunken garden bathes in sunlight with paved areas for seating and eating between beds planted for flowers and scent, and it is sheltered from the sea breezes by mature hedging. Through an arch adorned with climbers for all year interest, a secret garden has a gazebo for dining by a raised pond and has access to the leafy twittern where the long, broad grass pathway to a second gate is a wildflower area to help our pollinators. There is a limited right of way along the path and secret garden to a discreet, one storey brick built electricity substation.
Returning inside, at the front of the house, a versatile room has 3.6 x 2.3m (11’9 x 7’6) of stylish floorspace, ideal as a 4th bedroom for an au pair or visiting family, which is currently used as a comfortable home office.
Upstairs, a bright landing has an airing cupboard and hatch to the attic. On one side, the guest bedroom feels very private and spans the depth of the west wing with open views at the front and views to the sea at the back. Across the hallway, the third double bedroom is simple but stylish with a vaulted ceiling and window looking over the broad street. Between these two rooms, the luxury bathroom is a classic beauty with a shower above the bath, warming rails for towels and a traditional cabinet beneath the hand basin and lit mirror above.
Private and peaceful at the back, the principal bedroom is all about relaxing in a stunning setting with glorious views over just a few, lower homes and gardens to the glittering coast. A Velux in the east roofline brings in the morning sunlight and a wall of mirrored doors conceal twin double wardrobes with organised storage solutions as well as a glamorous en-suite shower room.
Agent Says:
“With mesmerising views and easy parking, this immaculate home offers a relaxing, luxury lifestyle as well as a spacious garden with rare, extra land to enjoy.”
Owner’s secret:
“All the rooms are light and spacious and we shall miss the spectacular views at the back. The layout is perfect for family time as well as for easy entertaining and the gardens are private but sunny with extra, bonus space which we have left green for wildflowers to help our honeybees and butterflies. There is a limited right of way relating to the small substation but we have always been given notice on the few times they have come and we generally forget it is there as it is not intrusive. Ideal if you work in the city or at the airports there are bus routes if you don’t want to drive. The park has a readymade community of dog walkers, joggers and a sociable tennis club and if you have children, it has a playground and there’s a good school nearby. The area is safe and quiet with friendly neighbours and you can walk to the local shops and restaurants on Longridge Drive in about 10 mins (they’re a 2 min drive – free parking). Both countryside walks and the sea are on the doorstep – and you can cycle along the underpass into Brighton Marina within minutes.”
Where it is:
Shops: Local shops 2 mins drive, 10 to walk, Rottingdean 3 mins drive, Marina 10-12
Train Station: Lewes or Brighton Stations 20-25 mins drive
Seafront or park: Park, Lido & tunnel to the sea 2-3 mins drive, 10 to walk
Closest schools:
Primary: Saltdean Primary
Secondary: Longhill
Private: Roedean, Brighton College, Brighton Waldorf School, Lewes Old Grammar
The friendly community of Saltdean is by the sea and on the edge of the National South Downs Park. Popular with families and professionals it has plenty of local shops, cafes and restaurants as well as a central park which has miniature golf, tennis courts, a playground and café- and the primary school is Ofsted rating good at the time of writing. The coastal village of Rottingdean is just along the seafront and you are also approx. 10 minutes from the cosmopolitan Marina with its harbourside restaurants, health club and cinemas. About a 20-25 minute drive from Brighton’s city centre and close to bus routes, don’t forget that both the county town of Lewes and Gatwick are also commutable at about 20 and 50 minutes.
- COUNCIL TAXA payment made to your local authority in order to pay for local services like schools, libraries, and refuse collection. The amount you pay depends on the value of the property.Read more about council Tax in our glossary page.
- Band: F
- PARKINGDetails of how and where vehicles can be parked, and any associated costs.Read more about parking in our glossary page.
- Yes
- GARDENA property has access to an outdoor space, which could be private or shared.
- Yes
- ACCESSIBILITYHow a property has been adapted to meet the needs of vulnerable or disabled individuals.Read more about accessibility in our glossary page.
- Ask agent
Eileen Avenue, Saltdean, Brighton, East Sussex, BN2
Add an important place to see how long it'd take to get there from our property listings.
__mins driving to your place
Explore area BETA
Brighton
Get to know this area with AI-generated guides about local green spaces, transport links, restaurants and more.
Your mortgage
Notes
Staying secure when looking for property
Ensure you're up to date with our latest advice on how to avoid fraud or scams when looking for property online.
Visit our security centre to find out moreDisclaimer - Property reference BVK240422. The information displayed about this property comprises a property advertisement. Rightmove.co.uk makes no warranty as to the accuracy or completeness of the advertisement or any linked or associated information, and Rightmove has no control over the content. This property advertisement does not constitute property particulars. The information is provided and maintained by Brand Vaughan, Kemptown. Please contact the selling agent or developer directly to obtain any information which may be available under the terms of The Energy Performance of Buildings (Certificates and Inspections) (England and Wales) Regulations 2007 or the Home Report if in relation to a residential property in Scotland.
*This is the average speed from the provider with the fastest broadband package available at this postcode. The average speed displayed is based on the download speeds of at least 50% of customers at peak time (8pm to 10pm). Fibre/cable services at the postcode are subject to availability and may differ between properties within a postcode. Speeds can be affected by a range of technical and environmental factors. The speed at the property may be lower than that listed above. You can check the estimated speed and confirm availability to a property prior to purchasing on the broadband provider's website. Providers may increase charges. The information is provided and maintained by Decision Technologies Limited. **This is indicative only and based on a 2-person household with multiple devices and simultaneous usage. Broadband performance is affected by multiple factors including number of occupants and devices, simultaneous usage, router range etc. For more information speak to your broadband provider.
Map data ©OpenStreetMap contributors.







