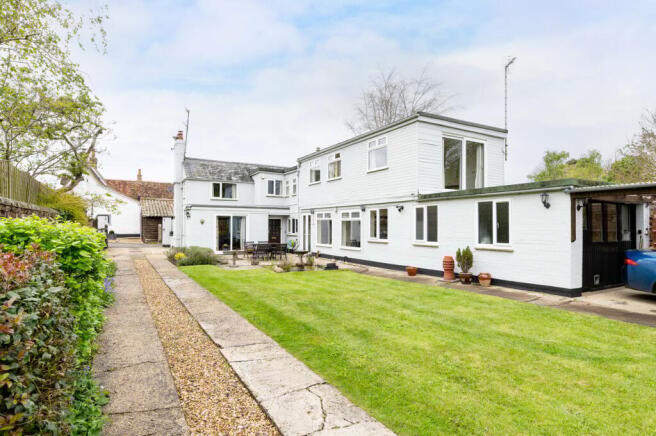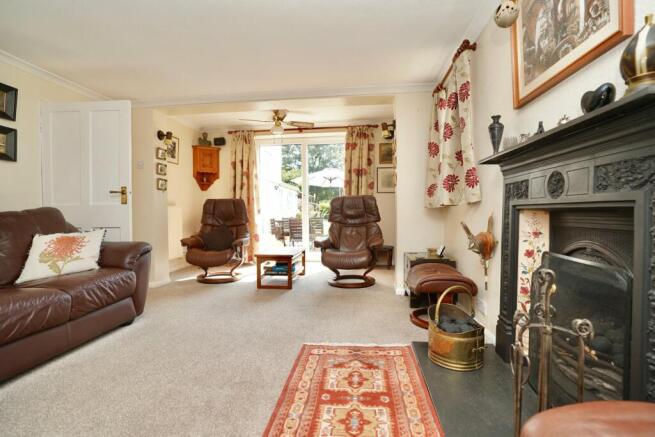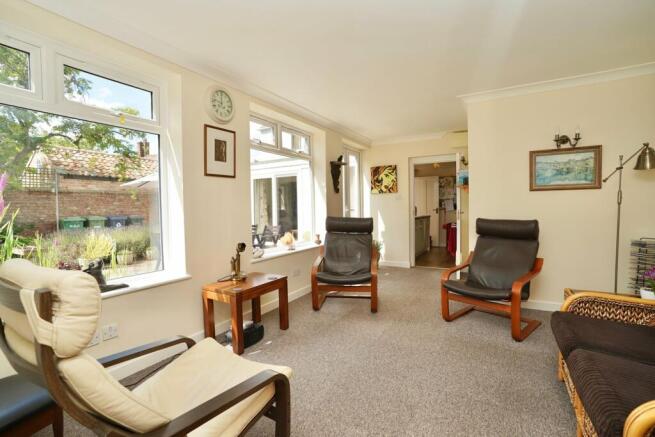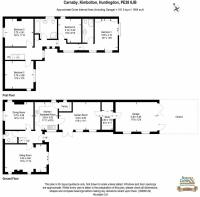
Carnaby, Kimbolton, Huntingdon, PE28
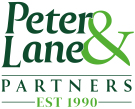
- PROPERTY TYPE
Detached
- BEDROOMS
4
- BATHROOMS
2
- SIZE
Ask agent
- TENUREDescribes how you own a property. There are different types of tenure - freehold, leasehold, and commonhold.Read more about tenure in our glossary page.
Freehold
Key features
- Potential to Remodel, Extend and Improve (Subject to planning).
- Handsome, Victorian Detached Residence.
- Delightful Central Traffic-Free Location close to Local Facilities.
- Approximately 1,950 Sq. Ft. Including Four Bedrooms, Two Bath/Shower Rooms.
- Sitting Room with Patio Doors to Garden, Separate Formal Dining Room.
- Garden/Family Room and Useful Study/Home Office.
- Well-Appointed Kitchen with Walk-In Pantry.
- Generous Plot with Established, Walled Gardens.
- Gated Entrance, Driveway, Large Garage and Additional Parking.
Description
This fine detached property, quietly situated within Kimbolton’s conservation area, offers an outstanding opportunity to remodel and extend to create a superb family home within walking distance of local schools and amenities.
Currently extending to around 1,950 square feet, the property features a welcoming reception hall with guest cloakroom, three reception rooms plus a useful study/home office, four double bedrooms including one with en suite shower room, and a well-fitted kitchen with space for a breakfast table. A five-bar gate provides access to the generous plot with delightfully established, walled garden, garage and ample additional parking.
Dating back to the mid 1850’s, the property was the manager’s house of what was the town’s gas works which is thought to have closed in the mid 1940’s.
Ground Floor
Entering from the garden, there is a recessed entrance porch opening into a welcoming reception hall with a refitted guest cloakroom. The dual aspect sitting room has patio doors which open onto the garden and features a cast iron open fireplace with slate hearth and decorative tile inserts.
The bright and spacious kitchen has Karndean flooring and provides ample countertop space with upstands and a comprehensive range of Shaker-style cabinets, inset one and a half bowl Corian sink and drainer, double oven and induction hob with extractor hood over, integrated dishwasher, recessed ceiling downlighters, and a window overlooking the garden. There is ample space for a breakfast table and a useful walk-in pantry.
There is also a separate dining room for perhaps more formal occasions or for just relaxing.
The garden room is an idea summer lounge and features extensive glazing and French doors offering fine south-facing views of the gardens, whilst the adjacent study p...
First Floor
There are four double bedrooms; the large principal bedroom has a good range of fitted wardrobes and patio doors which offer a wonderful view of the garden, the church and Kimbolton rooftops beyond. The en suite shower room is fully tiled and has been refitted to offer a quadrant shower cubicle, WC with concealed cistern and vanity unit with washbasin and an array of fitted cabinets, mirror and pelmet lighting.
The dual-aspect second bedroom also overlooks the rear garden, making it an ideal guest room.
The family bathroom has also been refitted and features a four-piece suite comprising panelled bath and separate quadrant shower enclosure, countertop with inset washbasin and a range of fitted cabinets and WC with concealed cistern, plus fully tiled walls and quality vinyl flooring.
Outside
A particular feature of this property is the fabulous outdoor environment.
The property is situated in the heart of Kimbolton, close to the church and the river, with a five-bar gate providing access to the sweeping driveway, car port and garage.
The delightful walled garden offers areas of lawn with extensive border well-stocked with a variety of flowers, shrubs and climbing plants, mature trees, paved terrace and pathways and ornamental pond. There is also a detached brick-built potting shed and garden store.
Garage/Workshop (Offers potential for additional accommodation).
5.40m x 3.85m (17' 9" x 12' 8")
Timber and glazed sliding doors, light and power.
Kimbolton
The historic market town of Kimbolton boasts one of the area's leading private schools, along with the well-regarded Kimbolton Primary Academy. There is a variety of shops and eateries, including a pub/restaurant, Indian restaurant, chemist, florist, dentist and health centre, veterinary practice, garage and supermarket. Conveniently situated for road and rail use, main routes such as the A1, A428 and the recently upgraded A14 are all within easy reach, with nearby Bedford, Huntingdon and St Neots offering mainline stations and a commuter service to London.
The University City of Cambridge lies less than 30 miles to the east with a Guided bus service running from St Ives. The airports of London Luton, London Stansted, East Midlands and Birmingham are a little over an hour or so away.
Brochures
Brochure 1Brochure 2- COUNCIL TAXA payment made to your local authority in order to pay for local services like schools, libraries, and refuse collection. The amount you pay depends on the value of the property.Read more about council Tax in our glossary page.
- Band: E
- PARKINGDetails of how and where vehicles can be parked, and any associated costs.Read more about parking in our glossary page.
- Covered,Driveway
- GARDENA property has access to an outdoor space, which could be private or shared.
- Yes
- ACCESSIBILITYHow a property has been adapted to meet the needs of vulnerable or disabled individuals.Read more about accessibility in our glossary page.
- Ask agent
Carnaby, Kimbolton, Huntingdon, PE28
Add an important place to see how long it'd take to get there from our property listings.
__mins driving to your place



Your mortgage
Notes
Staying secure when looking for property
Ensure you're up to date with our latest advice on how to avoid fraud or scams when looking for property online.
Visit our security centre to find out moreDisclaimer - Property reference 28524467. The information displayed about this property comprises a property advertisement. Rightmove.co.uk makes no warranty as to the accuracy or completeness of the advertisement or any linked or associated information, and Rightmove has no control over the content. This property advertisement does not constitute property particulars. The information is provided and maintained by Peter Lane & Partners, Kimbolton. Please contact the selling agent or developer directly to obtain any information which may be available under the terms of The Energy Performance of Buildings (Certificates and Inspections) (England and Wales) Regulations 2007 or the Home Report if in relation to a residential property in Scotland.
*This is the average speed from the provider with the fastest broadband package available at this postcode. The average speed displayed is based on the download speeds of at least 50% of customers at peak time (8pm to 10pm). Fibre/cable services at the postcode are subject to availability and may differ between properties within a postcode. Speeds can be affected by a range of technical and environmental factors. The speed at the property may be lower than that listed above. You can check the estimated speed and confirm availability to a property prior to purchasing on the broadband provider's website. Providers may increase charges. The information is provided and maintained by Decision Technologies Limited. **This is indicative only and based on a 2-person household with multiple devices and simultaneous usage. Broadband performance is affected by multiple factors including number of occupants and devices, simultaneous usage, router range etc. For more information speak to your broadband provider.
Map data ©OpenStreetMap contributors.
