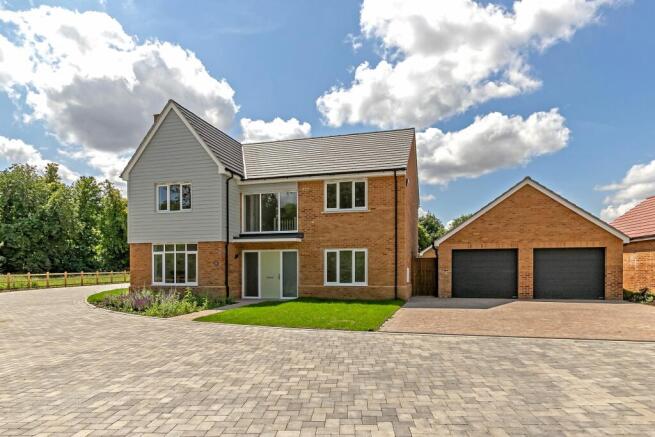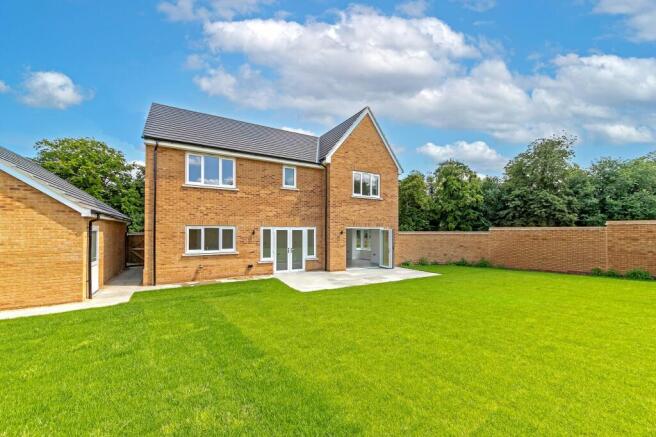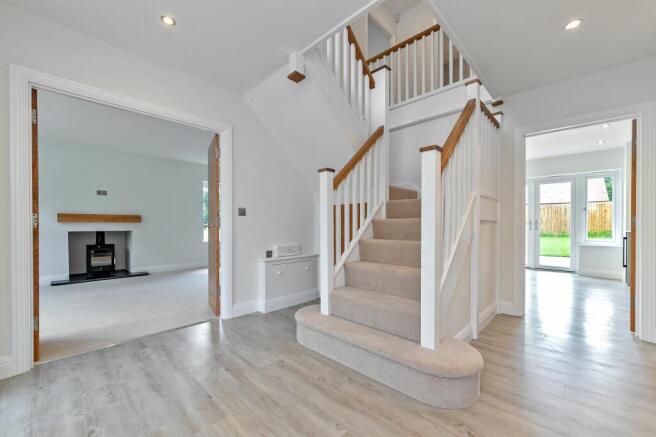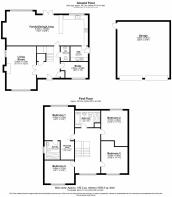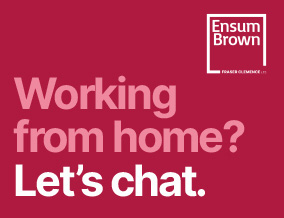
Queen Elizabeth Close, Guilden Morden, SG8

- PROPERTY TYPE
Detached
- BEDROOMS
4
- BATHROOMS
2
- SIZE
1,939 sq ft
180 sq m
- TENUREDescribes how you own a property. There are different types of tenure - freehold, leasehold, and commonhold.Read more about tenure in our glossary page.
Freehold
Key features
- OPEN HOUSE, SATURDAY 18TH JANUARY 2025, 10AM - 2PM
- Brand New Detached Luxury Home, LAST HOUSE REMAINING!!!
- Stunning Open Plan Kitchen/Dining/Family Room. Leicht Designer German Kitchen
- Utility Room & Cloakroom
- 4 Well Proportioned Double Bedrooms
- Dressing Room & En-Suite To Master, Further Family Bathroom with Duravit Sanitaryware
- Generous Enclosed Landscaped Garden
- Detached Oversize Double Garage, with EV Charging Point & Driveway Parking For Several Cars
- Completed To An Exceptional Specification. Includes 3 Reception Rooms
- Ready To Move In To NOW, Beat The Stamp Duty Increase On 1st April 2025!
Description
NEW YEAR, NEW HOME? This is the Last House on the incredible ‘Meadow Croft’ development. We’ve included some photos from our show home so you can see just how incredible this home could also look for you.
*** BEAT THE STAMP DUTY INCREASE ON 1st APRIL 2025***
This New Home is ready to move in NOW, move in before 1st April 2025 to save £1000s on Stamp Duty costs!
Here’s what a buyer had to say about a ‘Peter David’ home…
“Our experience of Peter David homes has been exceptional from start to finish. From our first enquiry, to moving in to our beautiful home, everything has been seamless for us. Glen and Mike, the owners, have been absolutely wonderful with their communication and ability to build stunning houses. They are professional yet personable, we felt like we were the only people buying a house on the development. And now we've moved in, the quality is, as they say, luxury. Everything is so perfectly done, the attention to detail is second to none, our snag list consisted of...nothing. We highly recommend Peter David Homes.” Mr & Mrs Bullough”
The Aspen, Plot 11, Meadow Croft
Ensum Brown are delighted to offer for sale this spectacular new-build detached family home in the popular village of Guilden Morden. This premium Peter David home enjoys a superior level of specification throughout, benefiting from a beautiful open-plan kitchen/dining/family room with bi-fold doors, a utility room, a large living room with a log burner, a study and cloakroom WC, a stunning entrance hallway, 4 well-proportioned bedrooms, a family bathroom and en-suite and dressing room to the master, an enclosed landscaped garden, a double garage with EV-charging point, an Air Source Heat Pump, driveway parking, and a 10-year ICW warranty.
This spectacular new build property enjoys exceptional build quality, craftsmanship and attention to detail, as well as an attractive approach and frontage. An intruder alarm is installed as standard, and there is underfloor heating to all floors, making it a very energy-efficient home with the Air Source Heat Pump.
Ground Floor
Upon stepping inside, the entrance hallway is a stunning open space, with Karndean designer flooring, integrated storage, stairs to the first floor, and doors through to the downstairs living space, including a large study and a cloakroom WC.
The kitchen/dining/family room is wonderfully open-plan, with windows and bi-fold doors to multiple aspects, making it an excellent outdoor dining and entertaining space. There is Karndean designer flooring, vast amounts of space for dining, seating and storage furniture, and the kitchen area enjoys a range of German designer Leicht base and wall units, Caesarstone quartz worktops, upstands and window cills, a breakfast bar, an under-mounted sink, a Pronteau boiling water tap, a wine cooler, recessed energy-efficient LED downlights, an integrated Bosch energy-efficient oven, combi-microwave, induction hob, dishwasher and fridge/freezer, and space for other kitchen appliances. The utility room provides further storage, access to the side of the property, and space for large laundry appliances.
The lounge is an excellent size, enjoying windows to a dual aspect, a feature fireplace with fitted smoke-free log burner, granite hearth and oak beam mantle, luxury Cormar carpets, and ample space for a variety of lounge and storage furniture.
First floor
Upstairs to the first floor, this stunning home continues to offer impressive accommodation, with 4 well-proportioned bedrooms and a family bathroom comprising a bath with an overhead Grohe shower, Duravit sanitaryware with a wall-hung WC, wall-mounted Roper Rhodes vanity unit, HiB demisting mirror, Karndean designer flooring and heated towel rail. The master bedroom is particularly generous and enjoys a large dressing room with fitted designer wardrobes, and its own en-suite, with a Grohe rainfall shower, a double vanity sink, wall-hung Duravit WC and demisting mirror cabinet.
Externally
Outside, to the rear, the landscaped garden is an excellent size, fully enclosed by fencing and offering a lovely space to sit and relax in the sunshine. It is laid mainly to lawn, with a generous Indian sandstone terrace, providing room for garden furniture, enjoying family meals and entertaining guests.
Agents Notes
External photos are of plot 11. Internal photos are a combination of plot 11 and the stunning show home.
Location - Guilden Morden
Guilden Morden is a peaceful parish village, nestled in the southwest Cambridgeshire region, just 16 miles away from Cambridge and 5 miles from Royston, Hertfordshire. The parish’s western border follows the River Cam, while the eastern border follows a stream that separates it from the neighbouring village of Steeple Morden. There are plenty of routes to explore the natural surroundings and two traditional village pubs, one of which offers a delightful culinary experience provided by an award-winning chef.
There is a thriving community in Guilden Morden, and the village benefits from a highly-regarded primary school, a village hall, a variety of social activities, and St. Mary’s Church, which dates back to the 12th Century and enjoys a wealth of rich heritage. There is also a railway station 4 miles away, providing direct links to both Cambridge and London Kings Cross.
Further amenities can be accessed a stone’s throw away in the town of Royston, such as a leisure centre and a variety of sports clubs, including the golf club on Royston Heath. There are a variety of excellent schools to choose from, doctors and dentist surgeries, shops and supermarkets, all surrounded by beautiful countryside and many other pretty villages to explore.
The nearby town of Royston also offers further excellent transport links, with a mainline train station offering regular fast services to both Cambridge and London Kings Cross. The A1M and M11 are within a 15-minute drive via the A10/A505, and London Stansted and Luton Airports are both 30-minutes away.
We encourage all homebuyers to visit Guilden Morden to truly appreciate what this beautiful village has on offer.
EPC Rating: B
Brochures
Brochure 1- COUNCIL TAXA payment made to your local authority in order to pay for local services like schools, libraries, and refuse collection. The amount you pay depends on the value of the property.Read more about council Tax in our glossary page.
- Ask agent
- PARKINGDetails of how and where vehicles can be parked, and any associated costs.Read more about parking in our glossary page.
- Yes
- GARDENA property has access to an outdoor space, which could be private or shared.
- Yes
- ACCESSIBILITYHow a property has been adapted to meet the needs of vulnerable or disabled individuals.Read more about accessibility in our glossary page.
- Ask agent
Energy performance certificate - ask agent
Queen Elizabeth Close, Guilden Morden, SG8
Add an important place to see how long it'd take to get there from our property listings.
__mins driving to your place
Your mortgage
Notes
Staying secure when looking for property
Ensure you're up to date with our latest advice on how to avoid fraud or scams when looking for property online.
Visit our security centre to find out moreDisclaimer - Property reference 5086d338-8ab8-4d6b-97e9-db0376879a5f. The information displayed about this property comprises a property advertisement. Rightmove.co.uk makes no warranty as to the accuracy or completeness of the advertisement or any linked or associated information, and Rightmove has no control over the content. This property advertisement does not constitute property particulars. The information is provided and maintained by Ensum Brown, Royston. Please contact the selling agent or developer directly to obtain any information which may be available under the terms of The Energy Performance of Buildings (Certificates and Inspections) (England and Wales) Regulations 2007 or the Home Report if in relation to a residential property in Scotland.
*This is the average speed from the provider with the fastest broadband package available at this postcode. The average speed displayed is based on the download speeds of at least 50% of customers at peak time (8pm to 10pm). Fibre/cable services at the postcode are subject to availability and may differ between properties within a postcode. Speeds can be affected by a range of technical and environmental factors. The speed at the property may be lower than that listed above. You can check the estimated speed and confirm availability to a property prior to purchasing on the broadband provider's website. Providers may increase charges. The information is provided and maintained by Decision Technologies Limited. **This is indicative only and based on a 2-person household with multiple devices and simultaneous usage. Broadband performance is affected by multiple factors including number of occupants and devices, simultaneous usage, router range etc. For more information speak to your broadband provider.
Map data ©OpenStreetMap contributors.
