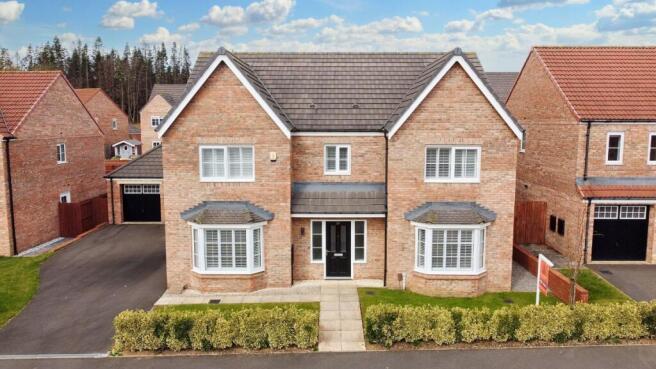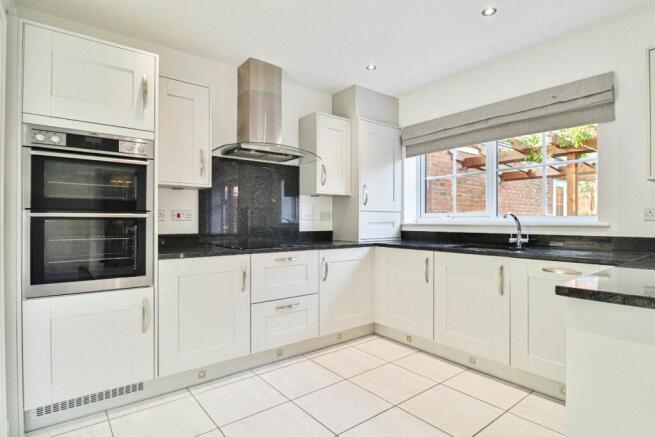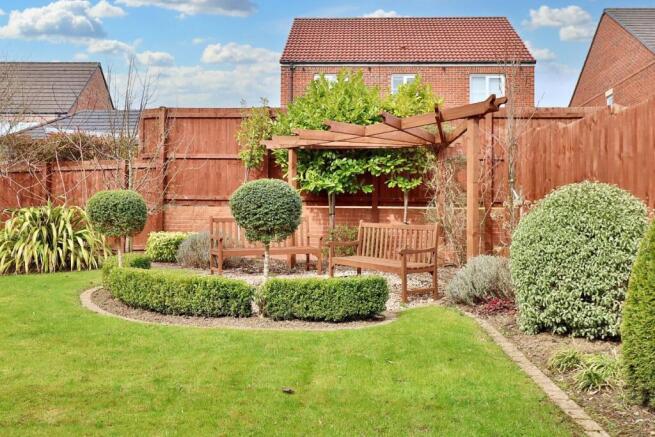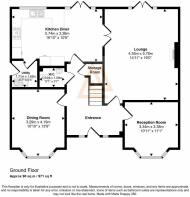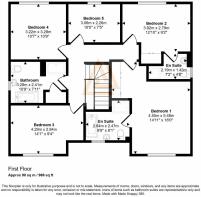
Snowdrop Avenue, Wynyard, TS22

- PROPERTY TYPE
Detached
- BEDROOMS
5
- BATHROOMS
3
- SIZE
1,981 sq ft
184 sq m
- TENUREDescribes how you own a property. There are different types of tenure - freehold, leasehold, and commonhold.Read more about tenure in our glossary page.
Freehold
Key features
- No Onward Chain
- Detached garage
- Exceptional quality of finish
- Beautiful family home
- Generous proportions
- Landscaped Garden
- Highly sought after location
Description
The property's striking frontage and tarmac driveway, bordered by a neatly manicured lawn and hedge boundary, create an impressive first impression. The detached double garage and well-lit path to the front door provide convenience, practicality, and a sense of welcome.
Stepping into the entrance hall, you're greeted by a sense of space and light. The tiled flooring not only adds a touch of sophistication but also provides practicality for a busy household. Plantation shutters throughout the home lend a cohesive elegance, offering privacy while allowing light to flood in. The hall flows effortlessly to the main living spaces, designed with family life and entertaining in mind.
The lounge, located at the rear of the property, is a spacious yet cosy retreat. French doors open onto the garden, seamlessly blending indoor and outdoor living. The electric fireplace serves as a warm focal point, making this an inviting space for both relaxing evenings and lively gatherings. To the front, the snug offers versatility, serving equally well as a playroom, home office, or additional sitting room - ideal for those who appreciate adaptable spaces.
The heart of the home is the stunning kitchen and dining area. Finished to an exceptional standard, it features granite work surfaces, integrated appliances, and sleek finishes that make cooking and dining a pleasure. The French doors to the garden create a natural flow, making it perfect for hosting barbecues or enjoying al fresco dining. The adjacent utility room, with its own access to the side of the property, ensures that household tasks remain discreetly out of sight.
The first floor delivers five generously proportioned bedrooms, each designed to maximise comfort and practicality. The principal bedroom boasts built-in wardrobes and a luxurious en-suite complete with a bath, walk-in shower, and heated towel rail - a private sanctuary at the end of the day. The second bedroom also benefits from an en-suite, offering convenience for guests or older children. Three further bedrooms provide flexibility, whether for family, a home office, or hobbies. The family bathroom, with a bath, shower cubicle, and modern vanity unit, ensures no compromise on style or functionality.
Outside, the garden is a private haven. A blend of lawn, decorative gravel, and a patio area makes it an excellent space for outdoor relaxation or entertaining. Carefully designed for low maintenance, the garden allows you to enjoy your surroundings without the demands of constant upkeep.
Wynyard is a community renowned for its exclusivity. From its leafy streets to its vibrant village feel, it offers a lifestyle that perfectly balances tranquillity and connectivity. Local shops, dining options, and scenic walking trails are just a short distance away in nearby Sedgefield, Norton or Yarm. Families will appreciate the highly regarded schools in the area, while professionals benefit from excellent road links to major cities, making it an ideal location for commuting.
Snowdrop Avenue isn't just a house - it's a home designed to elevate your everyday life. From its high-quality finishes to its exceptional layout, this property offers space, style, and substance in equal measure. A rare opportunity to own a beautifully crafted home in one of Wynyard's most desirable settings.
Call Now to View
Council Tax Band: G (Hartlepool Council)
Tenure: Freehold
Subject to Wynyard management fee
Entrance hall
Double glazed opaque door to front,
Radiator,
Understairs cupboard,
Tiled flooring,
Consumer unit,
Cloakroom
WC,
Wash hand basin,
Partially tiled,
Heated towel rail,
Tiled flooring,
Extractor fan,
Snug
Double glazed window to front,
Radiator,
Carpet flooring,
Plantation shutters,
Dining Room
Double glazed window to front,
Plantation shutters,
Radiator,
TV point,
Carpet flooring,
Lounge
Double glazed windows to rear,
Double glazed French doors to rear,
Electric fireplace,
Radiator,
Telephone point,
Tv point,
Carpet flooring,
Kitchen
Fitted kitchen,
Wall and base units,
Double glazed window to rear,
Double glazed French doors to rear,
1.5 bowl stainless steel sink,
Drainer,
Granite work surfaces,
Electric oven,
Granite upstand,
Extractor fan,
Integrated fridge freezer,
Integrated Dishwasher,
Integrated water purifier and filter,
Integrated Washing machine,
Clothes dryer,
Tiled flooring,
Central heating boiler,
Integrated oven,
Inset spotlights,
Radiator,
Utility
Wall and base units,
Cupboards,
Double glazed door to side,
Stainless steel sink and drainer,
Plumbing for washing and drying machine,
Granite work surfaces,
Inset spotlights,
FIRST FLOOR:
Landing
Stairs from ground floor,
Loft access,
Radiator,
Carpet flooring,
Bedroom 1
Double glazed window to front,
Built in wardrobes,
Radiator,
Plantation shutters,
TV point,
Carpet flooring,
En-suite
Double glazed window to front,
Plantation shutters,
Bath with mixer taps,
Shower cubicle,
Vanity and wash hand basin,
Extractor fan,
WC,
Tiled flooring,
Inset spotlights,
Heated towel rail,
Bedroom 2
Double glazed window to front,
Built in wardrobes,
Radiator,
TV point,
Plantation shutters,
Carpet flooring,
En-Suite 2
Wash hand basin,
Fully tiled,
Heated towel rail,
Tiled flooring,
Extractor fan,
WC,
Plantation shutters
Shower cubicle,
Double glazed window to side,
Bathroom
Double glazed window to side,
Bath with mixer taps,
Shower cubicle,
Wash hand basin and vanity,
Extractor fan,
Plantation shutters,
WC,
Fully tiled,
Tiled flooring,
Inset spotlights,
Heated towel rail,
Water tank,
Bedroom 3
Double glazed window to front,
Radiator,
Carpet flooring,
TV point,
Plantation shutters,
Bedroom 4
Double glazed window to rear,
Plantation shutters,
Radiator,
Carpet flooring,
Bedroom 5
Double glazed window to side,
Radiator,
Plantation shutters,
Carpet flooring,
Garage
Light,
Up and over doors,
Side door access,
Detached double garage,
Concreate flooring,
OUTSIDE
Front Garden
South East facing garden,
Tarmac driveway,
Gas and electric meters,
Outside lighting,
Lawn area,
Hedge boundary,
Path to front,
Rear Garden
North West facing garden,
Security light,
Decorative gravel area,
Patio area,
Lawn area,
Outside tap,
Fence boundary,
Decorative shrubbery,
Brochures
Brochure- COUNCIL TAXA payment made to your local authority in order to pay for local services like schools, libraries, and refuse collection. The amount you pay depends on the value of the property.Read more about council Tax in our glossary page.
- Band: G
- PARKINGDetails of how and where vehicles can be parked, and any associated costs.Read more about parking in our glossary page.
- Garage,Driveway,Off street
- GARDENA property has access to an outdoor space, which could be private or shared.
- Front garden,Private garden,Enclosed garden,Rear garden
- ACCESSIBILITYHow a property has been adapted to meet the needs of vulnerable or disabled individuals.Read more about accessibility in our glossary page.
- Ask agent
Snowdrop Avenue, Wynyard, TS22
Add an important place to see how long it'd take to get there from our property listings.
__mins driving to your place

Your mortgage
Notes
Staying secure when looking for property
Ensure you're up to date with our latest advice on how to avoid fraud or scams when looking for property online.
Visit our security centre to find out moreDisclaimer - Property reference RS2241. The information displayed about this property comprises a property advertisement. Rightmove.co.uk makes no warranty as to the accuracy or completeness of the advertisement or any linked or associated information, and Rightmove has no control over the content. This property advertisement does not constitute property particulars. The information is provided and maintained by Anthony Jones Properties, Darlington. Please contact the selling agent or developer directly to obtain any information which may be available under the terms of The Energy Performance of Buildings (Certificates and Inspections) (England and Wales) Regulations 2007 or the Home Report if in relation to a residential property in Scotland.
*This is the average speed from the provider with the fastest broadband package available at this postcode. The average speed displayed is based on the download speeds of at least 50% of customers at peak time (8pm to 10pm). Fibre/cable services at the postcode are subject to availability and may differ between properties within a postcode. Speeds can be affected by a range of technical and environmental factors. The speed at the property may be lower than that listed above. You can check the estimated speed and confirm availability to a property prior to purchasing on the broadband provider's website. Providers may increase charges. The information is provided and maintained by Decision Technologies Limited. **This is indicative only and based on a 2-person household with multiple devices and simultaneous usage. Broadband performance is affected by multiple factors including number of occupants and devices, simultaneous usage, router range etc. For more information speak to your broadband provider.
Map data ©OpenStreetMap contributors.
