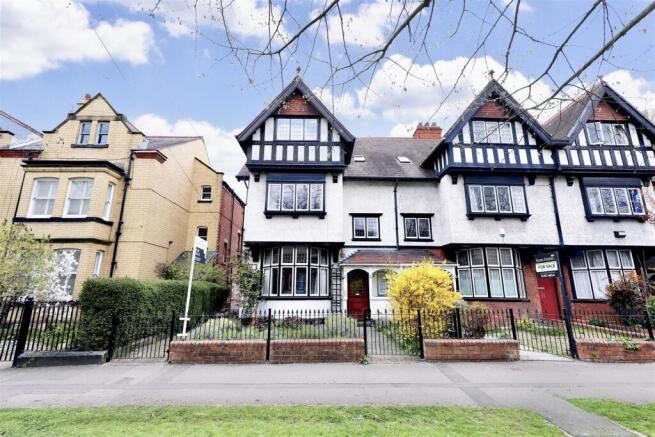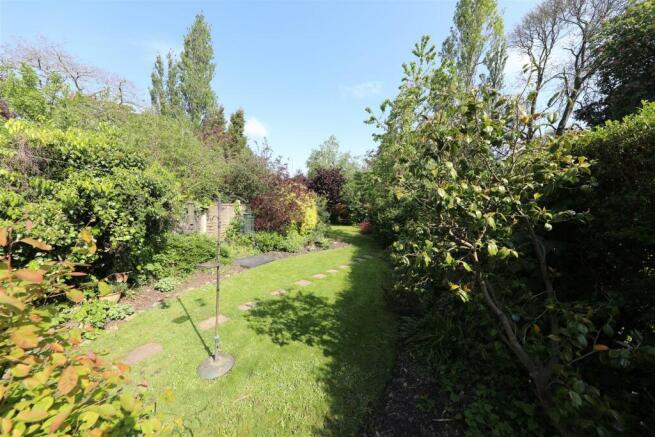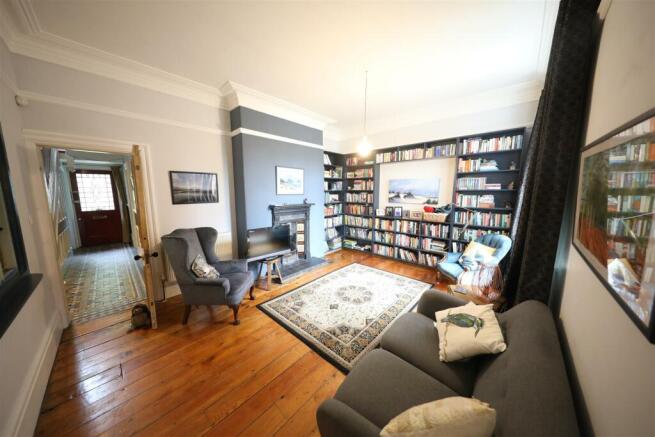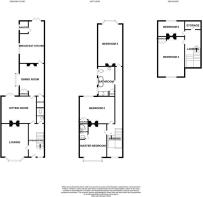
Westbourne Avenue

- PROPERTY TYPE
End of Terrace
- BEDROOMS
5
- BATHROOMS
2
- SIZE
Ask agent
- TENUREDescribes how you own a property. There are different types of tenure - freehold, leasehold, and commonhold.Read more about tenure in our glossary page.
Freehold
Description
Nestled within the highly sought after Avenues of Hull, it boasts a coveted location with a wealth of local amenities and highly regarded schools on the doorstep. The immense rear garden provides a serene oasis, ideal for relaxation and outdoor activities.
With its abundance of space and absence of an onward chain, this property presents a perfect opportunity for a family seeking a truly exceptional home.
DON'T MISS OUT....BOOK YOUR VIEWING TODAY!
Ground Floor -
Entrance Hall - featuring original floor tiling with understairs storage cupboard and stairs to the first floor
Lounge - 3.86m max x 4.80m max (12'8 max x 15'9 max ) - an excellent sized reception room with bay window and original feature fire place
Sitting Room - 4.95m max x 3.89m max (16'3 max x 12'9 max ) - Another stunning reception room with feature fire place, door to the rear garden and door to the dining room
Dining Room - 4.27m max x 4.67m max (14'0 max x 15'4 max ) - With storage cupboard, feature fireplace and an abundance of natural light through the bay window
Kitchen - 3.78m max x 6.17m max (12'5 max x 20'3 max ) - A spacious kitchen with a range of eye level and base level units with complementing work surfaces, space for American fridge freezer, dual fuel range oven with eight gas hob and overhead extractor fan, stainless steel sink and drainer unit
and French doors to the rear garden
Pantry/Utility Room - With plumbing for washing machine, space for tumble dryer and pedestal handbasin
Downstairs Wc - A convenient downstairs toilet with low-level WC and pedestal handbasin
First Floor -
Landing - With stairs to the second floor
Bedroom One - 4.01m max x 5.89m max (13'2 max x 19'4 max ) - An excellent sized double bedroom with feature fireplace and ensuite shower room
Ensuite - With corner shower cubicle and overhead shower attachment, pedestal handbasin, low-level WC, heated towel rail and tiles from floor to ceiling
Bedroom Two - 5.05m max x 3.89m max (16'7 max x 12'9 max ) - Another excellent sized double bedroom with feature fireplace and original fitted wardrobes
Bedroom Three - 3.53m max x 5.97m max (11'7 max x 19'7 max ) - A third double bedroom with feature fireplace and beautiful views of the garden from the bay window and an insulated ceiling above.
Bathroom - 2.51m max x 4.37m max (8'3 max x 14'4 max ) - A large and modern bathroom with walk-in shower with overhead shower attachment, standalone bath with mixer tap, low-level WC, heated towel rail, vanity handbasin unit, airing cupboard and tiles to splashback areas
Second Floor -
Landing - with door to the storage room
Bedroom Four - 4.06m max x 6.30m max (13'4 max x 20'8 max ) - A fourth good sized double bedroom with feature fireplace
Bedroom Five - 4.01m mx x 3.05m max (13'2 mx x 10'0 max ) - A fifth double bedroom with feature fireplace
Outside - The property benefits from both front and rear gardens
Front - The front of the property is laid to slate pebbles and block paved path with areas of raised bedding and enclosed by hedge and waste height iron fence to the front boundary
Rear Garden - The huge rear garden is quite a sun trap. It is laid to areas of lawn, shrubbery and raised decking providing superb space to relax or entertain guests with direct access to the sitting room and kitchen
Central Heating - The property has the benefit of gas central heating (not tested), with a new modern boiler fitted Dec 2022.
Double Glazing - The property has the benefit of double glazing.
Council Tax Band - Symonds + Greenham have been informed that this property is in Council Tax Band E
Tenure - Symonds + Greenham have been informed that this property is Freehold
If you require more information on the tenure of this property please contact the office on .
Viewings - Please contact Symonds + Greenham on to arrange a viewing on this property.
Disclaimer - Symonds + Greenham do their utmost to ensure all the details advertised are correct however any viewer or potential buyer are advised to conduct their own survey prior to making an offer.
Brochures
Westbourne AvenueBrochure- COUNCIL TAXA payment made to your local authority in order to pay for local services like schools, libraries, and refuse collection. The amount you pay depends on the value of the property.Read more about council Tax in our glossary page.
- Ask agent
- PARKINGDetails of how and where vehicles can be parked, and any associated costs.Read more about parking in our glossary page.
- Ask agent
- GARDENA property has access to an outdoor space, which could be private or shared.
- Yes
- ACCESSIBILITYHow a property has been adapted to meet the needs of vulnerable or disabled individuals.Read more about accessibility in our glossary page.
- Ask agent
Westbourne Avenue
Add an important place to see how long it'd take to get there from our property listings.
__mins driving to your place
Your mortgage
Notes
Staying secure when looking for property
Ensure you're up to date with our latest advice on how to avoid fraud or scams when looking for property online.
Visit our security centre to find out moreDisclaimer - Property reference 32377647. The information displayed about this property comprises a property advertisement. Rightmove.co.uk makes no warranty as to the accuracy or completeness of the advertisement or any linked or associated information, and Rightmove has no control over the content. This property advertisement does not constitute property particulars. The information is provided and maintained by Symonds & Greenham, Hull. Please contact the selling agent or developer directly to obtain any information which may be available under the terms of The Energy Performance of Buildings (Certificates and Inspections) (England and Wales) Regulations 2007 or the Home Report if in relation to a residential property in Scotland.
*This is the average speed from the provider with the fastest broadband package available at this postcode. The average speed displayed is based on the download speeds of at least 50% of customers at peak time (8pm to 10pm). Fibre/cable services at the postcode are subject to availability and may differ between properties within a postcode. Speeds can be affected by a range of technical and environmental factors. The speed at the property may be lower than that listed above. You can check the estimated speed and confirm availability to a property prior to purchasing on the broadband provider's website. Providers may increase charges. The information is provided and maintained by Decision Technologies Limited. **This is indicative only and based on a 2-person household with multiple devices and simultaneous usage. Broadband performance is affected by multiple factors including number of occupants and devices, simultaneous usage, router range etc. For more information speak to your broadband provider.
Map data ©OpenStreetMap contributors.





