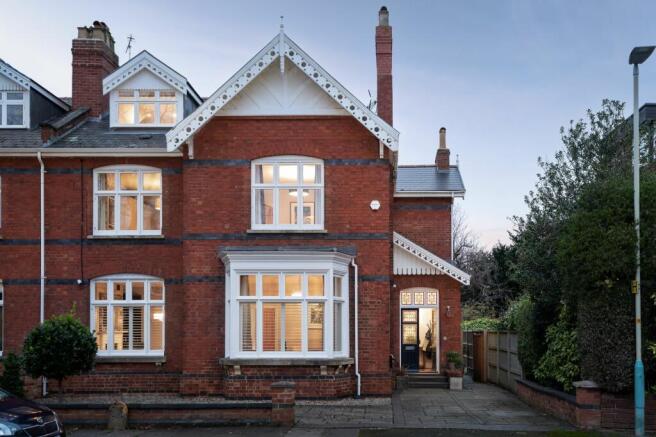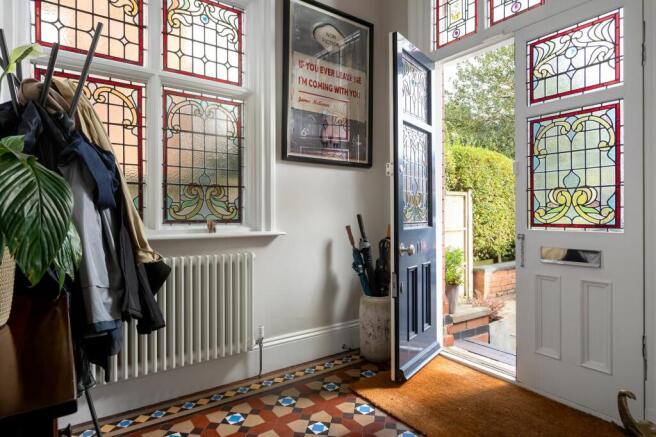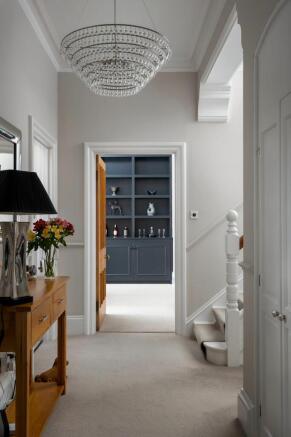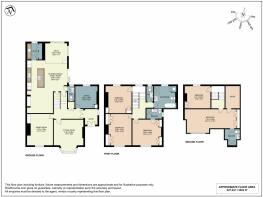
Eldorado Crescent, Cheltenham, GL50

- PROPERTY TYPE
Semi-Detached
- BEDROOMS
5
- BATHROOMS
3
- SIZE
3,523 sq ft
327 sq m
- TENUREDescribes how you own a property. There are different types of tenure - freehold, leasehold, and commonhold.Read more about tenure in our glossary page.
Freehold
Key features
- A stunning 5 bedroom Edwardian villa- immaculate, stylish and a brilliant family home
- Wonderful Architect designed live-in kitchen with big island unit and integrated appliances, space for a large table, a snug with wood burner and steps down to a summer sitting room.
- Practical Utility room off the kitchen
- Drawing room, study and dining room(currently used as a games room) offer plenty of flexible living space- plenty of scope for a playroom, working from home and for entertaining
- Upstairs, there are 5 double bedrooms including a stunning loft conversion)- 2 bedrooms have en-suites plus there is a big family bathroom
- At the front of the house is off road parking for two cars
- Lovely garden at the back of the house with a terrace for BBQs and entertaining plus a lawn and a summer house
- Well placed for schools, walking to town, the train station and commuting and situated on a quiet road
- Post code GL50 2PY All mains services including fibre broadband
Description
The living is easy at 11 Eldorado Crescent, a grand five-bedroom period house idyllically located within walking distance of regency Cheltenham’s vibrant town centre.
Dating from 1901, the façade of this semi-detached gem is an Edwardian architectural dream, elegantly combining red brick, ornate gables, lofty chimney and an impressive stained glass front door.
Within its heritage walls, period features such as high ceilings, cornicing, picture rails and fireplaces are celebrated in perfect harmony with the immaculate modernisation project of the past decade. This has included constructing a superb open-plan ‘lifestyle’ kitchen/family room and sunken ‘summer sitting area’ plus the conversion of the loft to create a dreamy 26ft en-suite bedroom.
This truly splendid and ultra-spacious family home is a winner in every respect – stunning from top-to-toe and exuding boutique cool throughout, enhanced by a stylish neutral decor. It’s turnkey perfection and stands ready and waiting for a family to move in and make it their very own.
It’s ideally located too, tucked away in a quiet corner of Eldorado Crescent, a sought-after neighbourhood elegantly lined with similarly impressive period homes. It’s perfectly placed for commuters, just a five-minute walk from Cheltenham train station, and it’s a pleasant stroll to the town’s chic Montpellier district and town centre shops.
Private parking spaces are coveted in central Cheltenham, and 11 Eldorado Crescent has two of its own. It also boasts beautifully landscaped, private gardens complete with glorious entertaining terraces.
Top-to-toe perfection
The inner entrance hall accesses the sophisticated sitting room, and dining room, which are positioned to the front of the house and have stylish café shutters. A big bay window brightens the beautiful sitting room with its original fireplace complete with pretty tiled hearth – the perfect backdrop when entertaining guests. From here, drift through to the adjoining dining room, supremely elegant with a period fireplace chiming perfectly with contemporary bespoke shelving and cupboards. It’s made-to-measure for candlelit dinner parties.
A super-sunny and spacious home office also has a period fireplace, storage cupboard and enjoys lovely views of the garden.
The show-stopping heart of this fabulous home is the extended kitchen/family room – a dazzling designer embodiment of all the space and accoutrements needed for a dynamic yet comfortable everyday life. Measuring a huge 42x22ft at its maximum and featuring every 21st-century mod-con from a sweeping central island to a sunken glazed sitting room and woodburner-warmed snug, this is a ‘wow’ combo that every home-hunter seeks!
Bathed in oodles of natural light via skylights and bifolds that open onto the chic outdoor terrace, attractive slate grey cabinetry by German designer Rational lines one wall with a duo of integral Neff ovens, coffee machine and combi microwave. There’s Corian worktops, Quooker hot tap, integral fridge, under-counter freezer and wine fridge. The French navy island is equipped with a gas hob and curved breakfast bar accommodating a trio of bar stools. There’s plenty of room for a dining table and chairs – the perfect place for school-day breakfasts and family suppers.
At the garden end, steps descend to the summer sitting area - a sunny oasis of relaxation and recreation enhanced by that special indoors/outdoors connection created by sliding patio doors. At the opposite end of the kitchen, a woodburner keeps everything cosy in the snug area. It’s sure to be a family favourite for relaxing and watching TV.
A bedtime story
The considerable delights of 11 Eldorado Crescent continue to reveal themselves as you climb the stairs to the two upper floors and explore the five luxurious bedrooms, all generous doubles.
With views down the leafy crescent, the principal bedroom, 14x14ft, is a tranquil oasis complete with heritage fireplace flanked by built-in wardrobes and a stylish en-suite with sash window, slate-tiled walk-in shower and wall-mounted washbasin. Feature fireplaces grace two further lovely bedrooms (17x13ft and 14x12ft) on this first floor, and both have built-in wardrobes. They’re served by a large family bathroom with original sash window and linen cupboard. All the non-period windows throughout the house were replaced with double-glazed units last year.
It’s just three years since the loft was converted, creating the most stunning vaulted 26x13ft bedroom. It’s bathed in natural light via multiple remotely-operated Velux windows with blinds. With a super-stylish underfloor-heated en-suite shower room, it’s perfect for guests or would make a fabulous teenagers’ bedroom/den where they can make as much noise as they like away from the rest of the house!
The semi-vaulted fifth bedroom, 14x12ft, is located on this second floor and has Velux windows and an original fireplace.
Into the garden
Accessed via a side gate or from the kitchen, 11 Eldorado Crescent’s garden echoes the immaculate interior – spacious, refined and an outdoor oasis in which to relax, entertain or for children to play safely encircled by fencing.
Stylish split-level terracing is a stand-out feature with the main patio elevated from the remainder of the garden, bordered by raised timber planters filled with ornamental shrubs. With the kitchen bifolds open, summertime al fresco drinks and dining is a breeze – there’s plenty of room for garden sofas, dining furniture, barbecue and so on.
A flight of steps descends to the generous expanse of lawn and well stocked borders and there’s two further patios, positioned to catch the sun at different times of the day, plus shade from a magnificent tree – it’s illuminated by spotlights when night falls. There’s an area of woodland to the rear of the garden, so it’s peaceful and private.
Further steps access a raised brick dais in front of the patio doors of the sunken area, which can also be opened, and it’s the perfect spot for relaxing with a G&T as the sun sets.
Round and about
The town centre is within a pleasant 20-minute walk via the elegant Promenade and offers all the major high street brands as well as a wide choice of independent boutiques, pubs, eateries and the Everyman Theatre. Even nearer, the Montpellier district remains one of the most chic places in Cheltenham to chill out, socialise and dine.
There’s an endless choice of places to eat and drink including The Ivy, residing within the breathtaking domed ‘Rotunda’, built in 1825. There’s also Michelin-starred dining at the renowned Le Champignon Sauvage and at Lumiere.
Pick up the weekly shop at Waitrose, within a five-minute drive, and there are also Sainsbury’s, Tesco, Asda and M&S Simply Food.
Children will love Pittville Park with playgrounds and a boating lake, and in the summer Cheltenham’s outdoor pool, Sandford Lido – at 50 metres it’s one of the largest outdoor pools in England.
Education is a priority for families and there’s a great choice of both state and private schools in the close vicinity. The state primary schools, Gloucester Road, Naunton Park, Christ Church CE and St Gregory the Great Catholic are all Ofsted-rated outstanding, as are the secondary schools, Balcarras and Pates’s Grammar Schools. Highly-rated independent schools, all close by, include Cheltenham College, Cheltenham Ladies’ College, St Edward’s, Dean Close and The Richard Pate School.
Cheltenham is a cultural hotspot with world-renowned festivals while, out of town, walkers, cyclists and horse-riders can enjoy the picture-perfect countryside of the North Cotswolds.
It’s a few minutes to Cheltenham station while motorists can swiftly access the M5 for Bristol and Birmingham and the A40 for Oxford and London.
EPC Rating: C
- COUNCIL TAXA payment made to your local authority in order to pay for local services like schools, libraries, and refuse collection. The amount you pay depends on the value of the property.Read more about council Tax in our glossary page.
- Band: F
- PARKINGDetails of how and where vehicles can be parked, and any associated costs.Read more about parking in our glossary page.
- Yes
- GARDENA property has access to an outdoor space, which could be private or shared.
- Yes
- ACCESSIBILITYHow a property has been adapted to meet the needs of vulnerable or disabled individuals.Read more about accessibility in our glossary page.
- Ask agent
Energy performance certificate - ask agent
Eldorado Crescent, Cheltenham, GL50
Add an important place to see how long it'd take to get there from our property listings.
__mins driving to your place
Your mortgage
Notes
Staying secure when looking for property
Ensure you're up to date with our latest advice on how to avoid fraud or scams when looking for property online.
Visit our security centre to find out moreDisclaimer - Property reference 1d714ff1-11c4-4962-bc73-f2d4d2814abb. The information displayed about this property comprises a property advertisement. Rightmove.co.uk makes no warranty as to the accuracy or completeness of the advertisement or any linked or associated information, and Rightmove has no control over the content. This property advertisement does not constitute property particulars. The information is provided and maintained by Stowhill Estates Ltd, Stowhill Estates Frilford. Please contact the selling agent or developer directly to obtain any information which may be available under the terms of The Energy Performance of Buildings (Certificates and Inspections) (England and Wales) Regulations 2007 or the Home Report if in relation to a residential property in Scotland.
*This is the average speed from the provider with the fastest broadband package available at this postcode. The average speed displayed is based on the download speeds of at least 50% of customers at peak time (8pm to 10pm). Fibre/cable services at the postcode are subject to availability and may differ between properties within a postcode. Speeds can be affected by a range of technical and environmental factors. The speed at the property may be lower than that listed above. You can check the estimated speed and confirm availability to a property prior to purchasing on the broadband provider's website. Providers may increase charges. The information is provided and maintained by Decision Technologies Limited. **This is indicative only and based on a 2-person household with multiple devices and simultaneous usage. Broadband performance is affected by multiple factors including number of occupants and devices, simultaneous usage, router range etc. For more information speak to your broadband provider.
Map data ©OpenStreetMap contributors.





