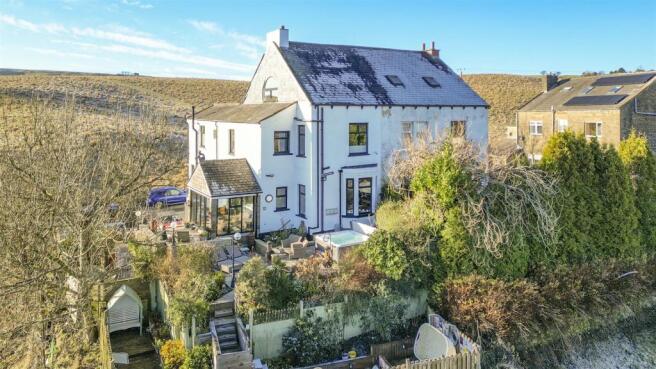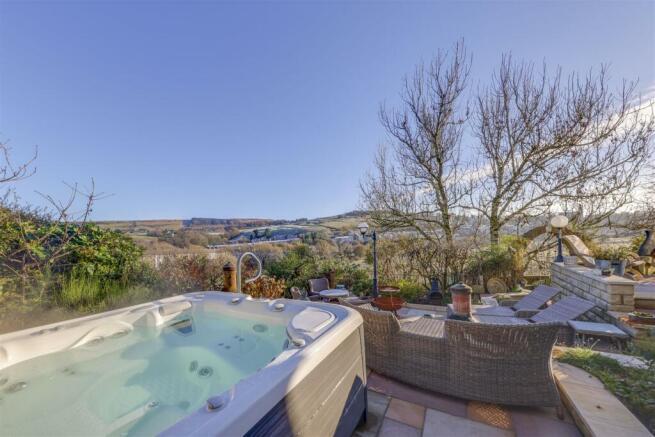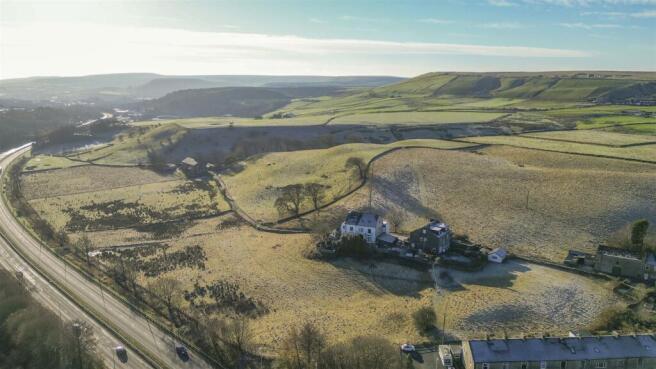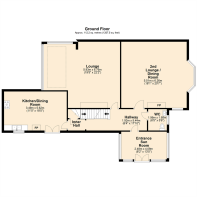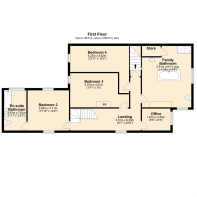Martin Croft Road, Haslingden, Rossendale

- PROPERTY TYPE
Semi-Detached
- BEDROOMS
4
- BATHROOMS
3
- SIZE
3,452 sq ft
321 sq m
- TENUREDescribes how you own a property. There are different types of tenure - freehold, leasehold, and commonhold.Read more about tenure in our glossary page.
Freehold
Key features
- Martin Croft Road, Haslingden, Rossendale
- 4 Bedroom, Semi-Detached Family Home
- Prominent, Elevated Position With Outlooks
- Accommodation Well Laid Out Over 4 Floors In All
- Significantly Upgraded & Improved Recently
- Gated Driveway & Several Outdoor Areas
- VIEWING VERY HIGHLY RECOMMENDED
- Contact Our Rawtenstall Office Exclusively To View
Description
Beechfield, Martin Croft Road, Haslingden, Rossendale is a 4 bedroom, semi-detached home which has been significantly and extensively improved and upgraded in recent years. With great presentation throughout and a fantastic outlook from an elevated position towards the end of a country lane, this property really is an exceptional family home.
Providing spacious and versatile accommodation, this well-maintained property has many appealing aspects including a fantastic feature window from the sun room / lounge, Indian flagged and gated driveway, feature multifuel burner to the kitchen and an extensive basement area, currently used in part as a gym with potential to be a further reception space plus, there is also a workshop room too. Viewing here is certainly therefore, most highly recommended.
In addition to the interior provision, there are several outdoor areas as well as a gated driveway and further parking. Views from the property itself, its gardens / grounds and of course from the hot tub too, are expansive and far reaching and overlook adjacent hillsides, while conveniently accessible transport links are also close at hand too.
Internally, this property briefly comprises:
GROUND FLOOR - Entrance / Sun Room, Hallway with WC, Lounge, 2nd Lounge / Dining Room, Inner Hall, Kitchen / Dining Room.
BASEMENT - Lower Landing, Gym, Workshop & Store Room.
FIRST FLOOR - Landing off to Bedroom 2 with En-Suite Bathroom, Bedrooms 3 & 4, Family Bathroom and Office.
SECOND FLOOR - Master Bedroom with En-Suite Shower Room and Eaves Store.
Externally, in addition to the parking provision, decking and patio areas, there are gardens and grounds, the hot tub and wide reaching views out.
Set close to the end of a country lane, this property overlooks adjoining fields and local features, while also being within just a few minutes of motorway links, open countryside, town centre amenities, entertainment, healthcare, and shopping provision.
Entrance Sun Room - 2.48m x 4.09m (8'2" x 13'5") -
Hallway - 1.92m x 5.44m (6'4" x 17'10") -
Wc - 1.96m x 1.68m (6'5" x 5'6") -
Lounge - 5.93m x 6.76m (19'5" x 22'2") -
2nd Lounge / Dining Room - 5.51m x 6.26m (18'1" x 20'6") -
Kitchen/Dining Room - 3.49m x 5.62m (11'5" x 18'5") -
Lower Landing - 1.97m x 5.80m (6'6" x 19'0") -
Gym - 5.31m x 5.26m (17'5" x 17'3") -
Workshop - 3.48m x 3.52m (11'5" x 11'7") -
Store Room - 3.56m x 1.86m (11'8" x 6'1") -
Landing - 6.33 x 2.0 (20'9" x 6'6") -
Bedroom 2 - 3.60m x 3.71m (11'10" x 12'2") -
En-Suite Bathroom - 3.62m x 2.01m (11'11" x 6'7") -
Bedroom 3 - 3.07m x 4.57m (10'1" x 15'0") -
Bedroom 4 - 4.23m x 4.62m (13'11" x 15'2") -
Office - 1.97m x 2.55m (6'6" x 8'4") -
Family Bathroom - 5.51m x 4.39m (18'1" x 14'5") -
2nd Floor -
Master Bedroom - 5.66m x 6.74m (18'7" x 22'1") -
En-Suite Shower Room - 2.67m x 1.76m (8'9" x 5'9") -
Gated Side Driveway -
Driveway & Further Parking -
Side & Front Patios -
Lower Decking -
Agents Notes - Council Tax: Band 'C'
Tenure: Freehold
Stamp Duty: 0% up to £250,000, 5% of the amount between £250,001 & £925,000, 10% of the amount between £925,001 & £1,500,000, 12% of the remaining amount above £1,500,000. For some purchases, an additional 3% surcharge may be payable on properties with a sale price of £40,000 and over. Please call us for any clarification on the new Stamp Duty system or to find out what this means for your purchase.
Disclaimer F&C - Unless stated otherwise, these details may be in a draft format subject to approval by the property's vendors. Your attention is drawn to the fact that we have been unable to confirm whether certain items included with this property are in full working order. Any prospective purchaser must satisfy themselves as to the condition of any particular item and no employee of Fine & Country has the authority to make any guarantees in any regard. The dimensions stated have been measured electronically and as such may have a margin of error, nor should they be relied upon for the purchase or placement of furnishings, floor coverings etc. Details provided within these property particulars are subject to potential errors, but have been approved by the vendor(s) and in any event, errors and omissions are excepted. These property details do not in any way, constitute any part of an offer or contract, nor should they be relied upon solely or as a statement of fact. In the event of any structural changes or developments to the property, any prospective purchaser should satisfy themselves that all appropriate approvals from Planning, Building Control etc, have been obtained and complied with.
Brochures
Brochure- COUNCIL TAXA payment made to your local authority in order to pay for local services like schools, libraries, and refuse collection. The amount you pay depends on the value of the property.Read more about council Tax in our glossary page.
- Band: C
- PARKINGDetails of how and where vehicles can be parked, and any associated costs.Read more about parking in our glossary page.
- Yes
- GARDENA property has access to an outdoor space, which could be private or shared.
- Yes
- ACCESSIBILITYHow a property has been adapted to meet the needs of vulnerable or disabled individuals.Read more about accessibility in our glossary page.
- Ask agent
Martin Croft Road, Haslingden, Rossendale
Add an important place to see how long it'd take to get there from our property listings.
__mins driving to your place
Your mortgage
Notes
Staying secure when looking for property
Ensure you're up to date with our latest advice on how to avoid fraud or scams when looking for property online.
Visit our security centre to find out moreDisclaimer - Property reference 33577996. The information displayed about this property comprises a property advertisement. Rightmove.co.uk makes no warranty as to the accuracy or completeness of the advertisement or any linked or associated information, and Rightmove has no control over the content. This property advertisement does not constitute property particulars. The information is provided and maintained by Fine & Country, Rossendale & North Manchester. Please contact the selling agent or developer directly to obtain any information which may be available under the terms of The Energy Performance of Buildings (Certificates and Inspections) (England and Wales) Regulations 2007 or the Home Report if in relation to a residential property in Scotland.
*This is the average speed from the provider with the fastest broadband package available at this postcode. The average speed displayed is based on the download speeds of at least 50% of customers at peak time (8pm to 10pm). Fibre/cable services at the postcode are subject to availability and may differ between properties within a postcode. Speeds can be affected by a range of technical and environmental factors. The speed at the property may be lower than that listed above. You can check the estimated speed and confirm availability to a property prior to purchasing on the broadband provider's website. Providers may increase charges. The information is provided and maintained by Decision Technologies Limited. **This is indicative only and based on a 2-person household with multiple devices and simultaneous usage. Broadband performance is affected by multiple factors including number of occupants and devices, simultaneous usage, router range etc. For more information speak to your broadband provider.
Map data ©OpenStreetMap contributors.
