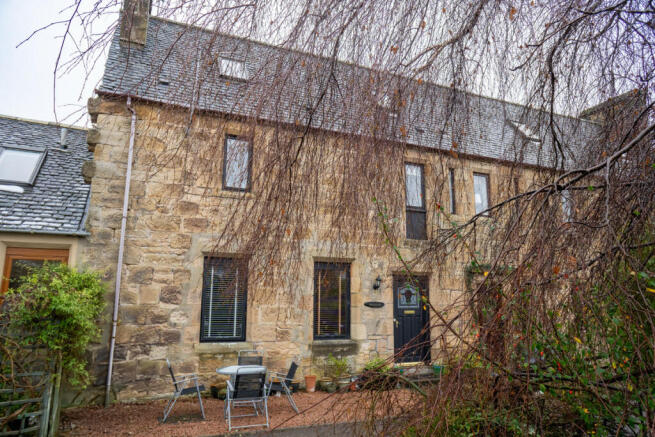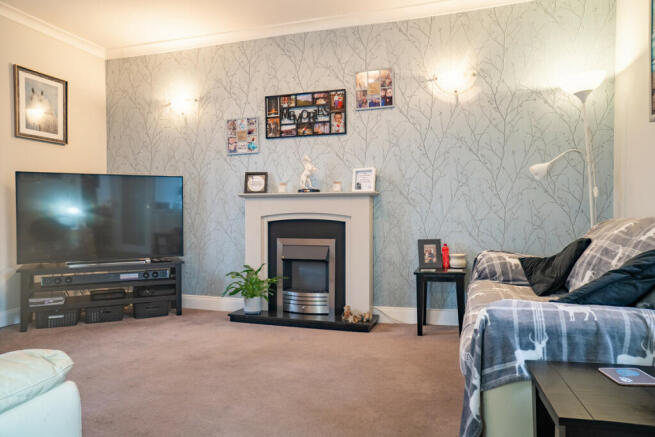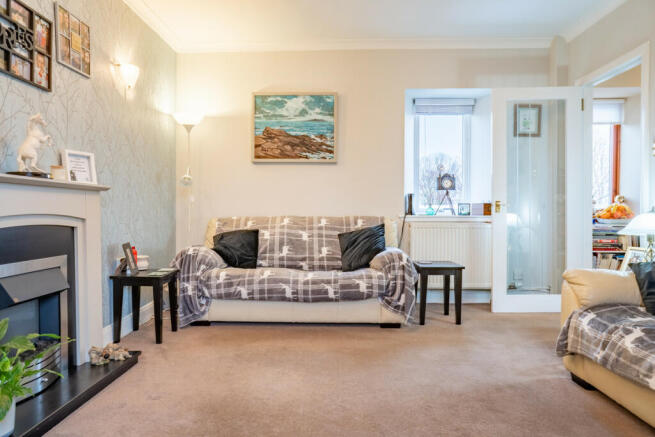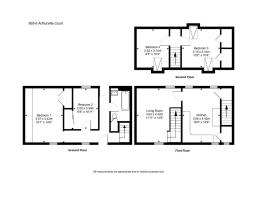6 Arthurville Court, Tain, IV19 1PW

- PROPERTY TYPE
Terraced
- BEDROOMS
4
- BATHROOMS
1
- SIZE
1,044 sq ft
97 sq m
- TENUREDescribes how you own a property. There are different types of tenure - freehold, leasehold, and commonhold.Read more about tenure in our glossary page.
Freehold
Key features
- Four Good Size Bedrooms Across Three Floors
- Spacious Kitchen/Dining Room
- Double-Glazed Timber-Framed Windows & Doors
- Oil-Fired Centrally Heated System
- Shared Driveway, Gravel Parking Area
- Timber Storage Shed with Metal Roof
- Smoke & Carbon Monoxide Detectors Installed
- Parking Right Outside the Door
- Located in Quiet Residential Area of Tain
- Conveniently Near Amenities
Description
Entering the home, you are welcomed into a hallway that leads to two of the property’s bedrooms and the family bathroom. Bedroom 1 is a spacious and bright double room with crisp white walls and a built-in storage closet, offering ample space for furniture and personal touches. Bedroom 2 is a cosy single bedroom, neutrally decorated with its own built-in wardrobe, making it an ideal space for a guest room or home office.
The family bathroom is both stylish and practical, featuring neutral wet-wall panelling for easy maintenance and a modern three-piece suite. The bath includes an overhead shower and a protective screen, while the wash-hand basin is set within a sleek cupboard unit. A tall storage cupboard provides space to keep towels and essentials neatly organised.
The first floor is the heart of the home, featuring a spacious kitchen/dining room and a welcoming lounge. The kitchen/dining room is generously sized, offering cream-coloured cabinets, black glossy tiles around the work surfaces and cream walls that create a bright and inviting space. There is room for a freestanding oven, a dishwasher and a washing machine, as well as space for a large dining table and chairs, perfect for family meals or entertaining guests.
The lounge is a cosy yet elegant space with cream walls and a grey-toned feature wall adorned with textured wallpaper. A modern electric fire sits within a sleek surround, providing warmth and a stylish focal point. The room is fully carpeted while a staircase within the lounge leads to the second-floor bedrooms.
The second floor features two additional bedrooms with charming attic-style sloping ceilings. Bedroom 3 is a bright room with white walls, wood laminate flooring, a radiator and a built-in storage cupboard. Bedroom 4 is another good-sized room with sloping ceilings and white walls, spacious enough to accommodate a double bed and additional furniture.
The property’s outdoor spaces are low-maintenance and versatile. The front garden offers a narrow gravelled area for parking, while the rear garden features a mix of stone chippings and paved surfaces, including a patio area perfect for outdoor seating. A timber shed with a metal roof provides additional storage for tools and equipment.
The property benefits from an oil-fired central heating system with the boiler connected to a storage tank located in the garden. Timber-framed double-glazed windows and doors provide excellent insulation and enhance the property’s energy efficiency.
With its unique history, versatile layout and charming stone exterior, 6 Arthurville Court is a fantastic opportunity to own a home with character and modern practicality. Schedule a viewing today to experience this delightful property in person.
About Tain
Tain is a historic town known for its rich heritage and scenic surroundings. Tain is the oldest Royal Burgh in Scotland, boasting a fascinating history dating back to the 11th century. Its iconic Tain Through Time museum offers a glimpse into its past, showcasing archaeological finds and medieval artefacts.
The town is well known as the home of the world famous Glenmorangie Distillery, a whisky enjoyed globally, also contributing to its status as a key stop on the North Coast 500 route. Tain provides plenty of amenities, including supermarkets, local shops and cafes, plus primary schools and a secondary school, plus for the keen golfers there’s the Tain Golf Club. The town hosts vibrant community events throughout the year, fostering a strong sense of local pride and camaraderie.
Whether exploring its medieval roots or enjoying outdoor pursuits, Tain offers a quintessential Scottish town lifestyle enriched by its enduring traditions and picturesque surroundings.
General Information:
Services: Mains Water & Electric
Council Tax Band:C
EPC Rating: E (52)
Entry Date: Early entry available
Home Report: Available on request.
Viewings: 7 Days accompanied by agent.
- COUNCIL TAXA payment made to your local authority in order to pay for local services like schools, libraries, and refuse collection. The amount you pay depends on the value of the property.Read more about council Tax in our glossary page.
- Band: C
- PARKINGDetails of how and where vehicles can be parked, and any associated costs.Read more about parking in our glossary page.
- Yes
- GARDENA property has access to an outdoor space, which could be private or shared.
- Yes
- ACCESSIBILITYHow a property has been adapted to meet the needs of vulnerable or disabled individuals.Read more about accessibility in our glossary page.
- Ask agent
6 Arthurville Court, Tain, IV19 1PW
Add an important place to see how long it'd take to get there from our property listings.
__mins driving to your place
Your mortgage
Notes
Staying secure when looking for property
Ensure you're up to date with our latest advice on how to avoid fraud or scams when looking for property online.
Visit our security centre to find out moreDisclaimer - Property reference RX480663. The information displayed about this property comprises a property advertisement. Rightmove.co.uk makes no warranty as to the accuracy or completeness of the advertisement or any linked or associated information, and Rightmove has no control over the content. This property advertisement does not constitute property particulars. The information is provided and maintained by Hamish Homes Ltd, Inverness. Please contact the selling agent or developer directly to obtain any information which may be available under the terms of The Energy Performance of Buildings (Certificates and Inspections) (England and Wales) Regulations 2007 or the Home Report if in relation to a residential property in Scotland.
*This is the average speed from the provider with the fastest broadband package available at this postcode. The average speed displayed is based on the download speeds of at least 50% of customers at peak time (8pm to 10pm). Fibre/cable services at the postcode are subject to availability and may differ between properties within a postcode. Speeds can be affected by a range of technical and environmental factors. The speed at the property may be lower than that listed above. You can check the estimated speed and confirm availability to a property prior to purchasing on the broadband provider's website. Providers may increase charges. The information is provided and maintained by Decision Technologies Limited. **This is indicative only and based on a 2-person household with multiple devices and simultaneous usage. Broadband performance is affected by multiple factors including number of occupants and devices, simultaneous usage, router range etc. For more information speak to your broadband provider.
Map data ©OpenStreetMap contributors.




