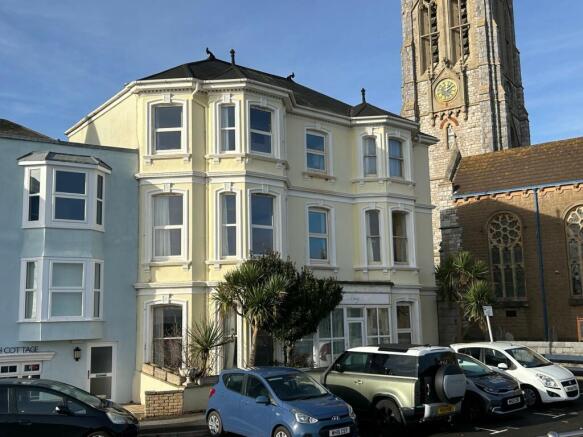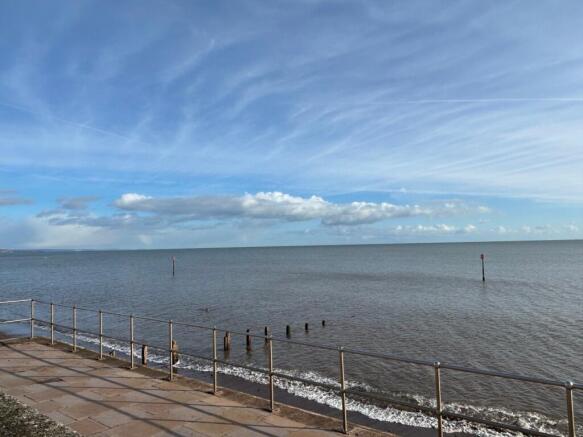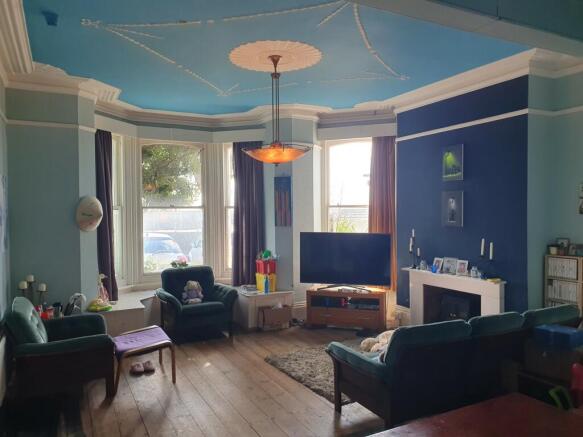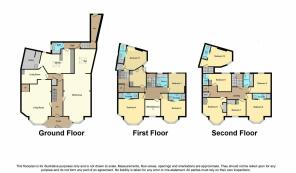Den Promenade, Teignmouth, TQ14

- PROPERTY TYPE
Semi-Detached
- BEDROOMS
12
- BATHROOMS
9
- SIZE
Ask agent
- TENUREDescribes how you own a property. There are different types of tenure - freehold, leasehold, and commonhold.Read more about tenure in our glossary page.
Freehold
Key features
- Set Over Three Levels and approx 2700 SqFt
- Yards From the Train Station
- Yards From The Town
- Premium Location
- Multi En-Suites
- 12 Bedrooms
- Water Front Location
- Business Opportunity
- Redevelopment Opportunity
- Flexible Multi Generational Living
Description
This WATERFRONT property is a fabulous opportunity to provide a variety of flexible living experiences. This substantial home is set over three levels and is a fantastic size at approximately 2700 Sq Ft (251 Sq M). As well as being directly on the seafront, the property is next to the town centre which offers a fabulous array of bistros and restaurants with cuisines from around the world, there is also a variety of pubs and attractions. The local theatre is a few minutes away for a relaxing night out. The accommodation is formerly a popular sea front hotel with stunning views and could be reinstated back to its former glory. The property has 12 bedrooms and 9 bath/shower rooms to compliment the premium location.
Flexibility & Development
This spacious home is also the perfect blue print for a multi-generational family home with many options for the layout and lifestyle design required. With planning and building regulations there is also the opportunity to redevelop the property into smaller self-contained sea front apartments for residential living or potentially holiday apartments.
Ground Floor
Through the front door you step in to the large porch area with double glazed windows. Further inner door into the hallway. The spacious hallway leads to the main principal ground floor rooms. Staircase leading to the first floor.
The living room is spacious and delivers natural light through the sash bay windows to the front of the property with views out to the front aspect. Feature focal point fireplace, wall mounted radiator, lift up to the second floor.
The dining room is exceptional in size with double glazed bay windows to the front aspect. The living room leads through to the bar area.
The bar is a cosy area and has a rooflight and a wall mounted radiator.
The kitchen is spacious and has a natural sky light window. Wall and base units, space for a large cooker and plumbing for appliances. Sliding door to the pantry which currently houses the washing machine and tumble dryer within a large storage area.
The additional reception room is a good hobby room and place to relax. Wall mounted radiator. The shower room has an opaque double glazed window, shower cubicle, WC, wash hand basin and a wall mounted radiator.
First Floor
Spacious landing leading to the main principal rooms and staircase leading to the second floor. Bedroom One GCH boiler and water tank. Glazed door to the roof garden.
Bedroom Two
Single glazed bay sash windows to the front with stunning sea views, wall mounted radiator, sliding door to the ensuite with shower cubicle, WC and wash hand basin.
Office / Bedroom
Three Double glazed window to the front of the property with stunning sea views, wash hand basin and a wall mounted radiator.
Bedroom Four
Double glazed bay windows to the front with stunning sea views, wall mounted radiator, sliding door to the ensuite with shower cubicle, WC and wash hand basin.
Bedroom Ten
Glazed door to roof garden, wash hand basin and wall mounted radiator. Inner hallway, lift, wall mounted radiator, stairs up and down to two further bedrooms.
Bedroom Eleven
Window looking onto to the roof garden and small obscure window, wall mounted radiator, sliding door leading to the ensuite with shower cubicle, wash hand basin and WC.
Bedroom Twelve
Double glazed window overlooking the roof garden, wall mounted radiator and sliding doors to the ensuite with toilet and wash hand basin.
First Floor Bathroom, obscure window, bath, WC, wash hand basin, wall mounted radiator.
Roof Garden Fantastic outdoor space on the first floor. The roof garden benefits from the afternoon sun and you can also enjoy the amazing sunsets.
Second Floor Landing
Spacious hallway leading to the main principle rooms, wall mounted radiator, lift and access to the full height loft space.
Bedroom Five
Window to the rear which views out to the railway station which is only minutes away. Wash hand basin and a wall mounted radiator.
Bedroom Six
Bay sash windows to the front of the property with stunning sea views, wall mounted radiator, sliding door to the ensuite with a shower cubicle, wash hand basin and WC.
Bedroom Seven
Double glazed window to the front of the property with stunning sea views, built in cupboards and a wall mounted radiator. Sliding door to the ensuite with a wash hand basin and WC.
Bedroom Eight
Double glazed bay windows to the front of the property with stunning sea views, wall mounted radiator and built in cupboard. Door to the ensuite with a shower cubicle, wash hand basin and WC.
Bedroom Nine
Window to the rear and a wall mounted radiator. Sliding door to the ensuite with WC and wash hand basin.
Second Floor Bathroom
Obscure window, bath with mixer taps and shower, WC and wash hand basin. Location Teignmouth is a popular seaside resort with a long history of vibrant culture. You can enjoy sandy beaches, the pier, a play park, mini-golf, a bowling green, tennis courts, the Lido, the museum, and theatre. As well as the main beach there is the river beach at the mouth of the River Teign where you'll find England's oldest passenger ferry service which can take you the short trip across the river to the lovely village of Shaldon.
Transportation and Connectivity
The main London to Penzance railway line is a 5 minute walk away with direct trains to Paddington and also to the Midlands and the North. Other local public transport services are readily available and it's only a 15 minute drive to the M5.
Disclaimer
Whilst we make enquiries with the Seller to ensure the information provided is accurate, Yopa makes no representations or warranties of any kind with respect to the statements contained in the particulars which should not be relied upon as representations of fact. All representations contained in the particulars are based on details supplied by the Seller. Your Conveyancer is legally responsible for ensuring any purchase agreement fully protects your position. Please inform us if you become aware of any information being inaccurate.
Money Laundering Regulations
Should a purchaser(s) have an offer accepted on a property marketed by Yopa, they will need to undertake an identification check and asked to provide information on the source and proof of funds. This is done to meet our obligation under Anti Money Laundering Regulations (AML) and is a legal requirement. We use a specialist third party service together with an in-house compliance team to verify your information. The cost of these checks is £82.50 +VAT per purchase, which is paid in advance, when an offer is agreed and prior to a sales memorandum being issued. This charge is non-refundable under any circumstances.
- COUNCIL TAXA payment made to your local authority in order to pay for local services like schools, libraries, and refuse collection. The amount you pay depends on the value of the property.Read more about council Tax in our glossary page.
- Ask agent
- PARKINGDetails of how and where vehicles can be parked, and any associated costs.Read more about parking in our glossary page.
- Ask agent
- GARDENA property has access to an outdoor space, which could be private or shared.
- Yes
- ACCESSIBILITYHow a property has been adapted to meet the needs of vulnerable or disabled individuals.Read more about accessibility in our glossary page.
- Ask agent
Energy performance certificate - ask agent
Den Promenade, Teignmouth, TQ14
Add an important place to see how long it'd take to get there from our property listings.
__mins driving to your place

Your mortgage
Notes
Staying secure when looking for property
Ensure you're up to date with our latest advice on how to avoid fraud or scams when looking for property online.
Visit our security centre to find out moreDisclaimer - Property reference 421056. The information displayed about this property comprises a property advertisement. Rightmove.co.uk makes no warranty as to the accuracy or completeness of the advertisement or any linked or associated information, and Rightmove has no control over the content. This property advertisement does not constitute property particulars. The information is provided and maintained by Yopa, Midlands, South West & Wales. Please contact the selling agent or developer directly to obtain any information which may be available under the terms of The Energy Performance of Buildings (Certificates and Inspections) (England and Wales) Regulations 2007 or the Home Report if in relation to a residential property in Scotland.
*This is the average speed from the provider with the fastest broadband package available at this postcode. The average speed displayed is based on the download speeds of at least 50% of customers at peak time (8pm to 10pm). Fibre/cable services at the postcode are subject to availability and may differ between properties within a postcode. Speeds can be affected by a range of technical and environmental factors. The speed at the property may be lower than that listed above. You can check the estimated speed and confirm availability to a property prior to purchasing on the broadband provider's website. Providers may increase charges. The information is provided and maintained by Decision Technologies Limited. **This is indicative only and based on a 2-person household with multiple devices and simultaneous usage. Broadband performance is affected by multiple factors including number of occupants and devices, simultaneous usage, router range etc. For more information speak to your broadband provider.
Map data ©OpenStreetMap contributors.




