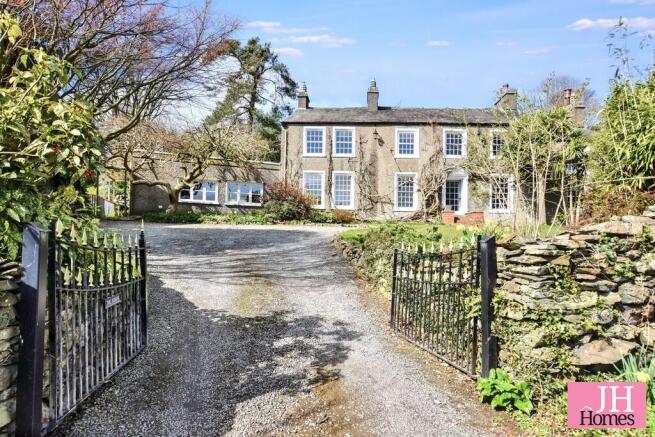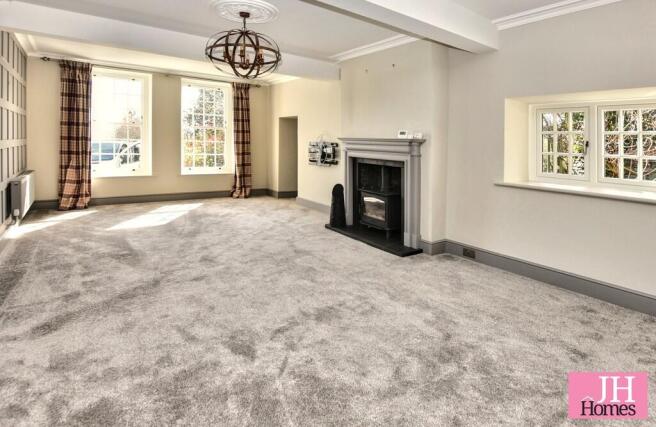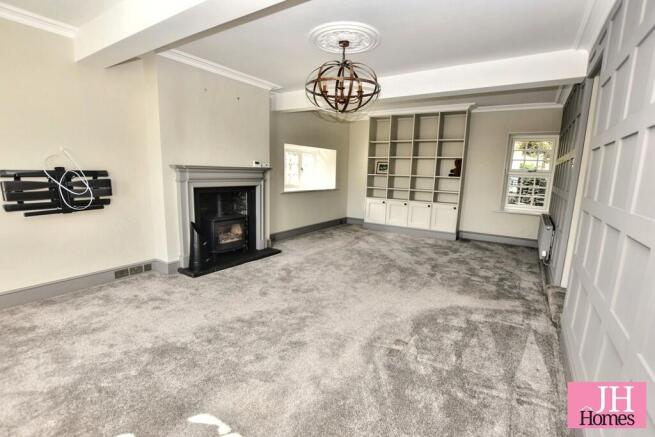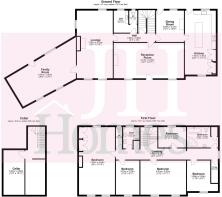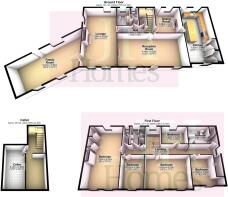
The Hill, Millom, Cumbria

- PROPERTY TYPE
Detached
- BEDROOMS
5
- BATHROOMS
2
- SIZE
Ask agent
- TENUREDescribes how you own a property. There are different types of tenure - freehold, leasehold, and commonhold.Read more about tenure in our glossary page.
Freehold
Key features
- Superior Country Home
- Beautifully Presented Throughout
- Tastefuly Appointed With Character Retained
- Spacious & Versatile Accommodation
- Four Good Sized Reception Rooms
- Fabulous Kitchen/Diner
- Five Bedrooms - Ideal Family Purchase
- Bathroom & Separate Shower Room
- Extensive Mature Gardens & Parking
- Excellent Location Early Viewing Invited
Description
Accessed through a fully glazed multi pane wooden door opening into:
RECEPTION ROOM 13' 7" x 27' 1" (4.14m x 8.25m) Sizeable, traditional sash windows to either side of the front door, each with shutters, offering a pleasant aspect over the front garden, and with glimpses of the Estuary. Fireplace to one end, coving to ceiling, recessed display, two radiators, and wooden alcove cupboard with service hatch to kitchen, and drinks cabinet below. Multi pane glazed door to hall.
HALL 3' 3" x 16' 0" (0.99m x 4.88m) Radiator, dado rail, and stairs to first floor, with traditional newel post, handrail, and spindles. Doors to utility room, lounge, dining room, and stairs to cellar.
UTILITY ROOM 8' 6" x 5' 8" (2.59m x 1.73m) Double radiator, modern double glazed sash window to rear looking towards the rear garden, wash basin inset to vanity unit with storage cupboards below and mirror unit above.
CLOAKROOM/WC 5' 2" x 3' 2" (1.57m x 0.97m) WC with half tiling and modern double glazed window.
DINING ROOM 12' 1" x 10' 9" (3.68m x 3.28m) Slate tiled floor with under floor heating, feature red brick fireplace, alcove cupboard with shelving, built-in wall cupboard with drawers, upper storage cupboards and plate rack around the perimeter of the room. Modern uPVC double glazed sash window to rear and wooden traditional door opening directly to the garden.
KITCHEN 24' 7" x 11' 11" (7.49m x 3.63m) Fitted in 2022, and with a modern range of classic style kitchen base, wall, and drawer units with white quartz work surface over incorporating central island and Belfast style ceramic sink with mixer tap and waste disposal. Integrated appliances include Samsung fridge and freezer recessed to either side of a cupboard unit, Rangemaster Encore Deluxe cooker with five ring induction cooktop, twin ovens, and matching extractor hood above, fitted microwave, and built-in dishwasher. Slate tile flooring with under floor heating, inset lights to ceiling, five additional light fittings, undercabinet lighting, double glazed sash windows to front and rear, and traditional wooden door with central single glazed pane to side.
LOUNGE 26' 0" x 13' 10" (7.92m x 4.22m) Situated to the far end of the property with fabulous central fireplace housing multi fuel stove with slate flagged hearth and painted fire surround. Reproduction style double glazed windows to front, side and rear, built in display area with lower storage cupboards and radiator, traditional panelling to one wall and triple aspect double glazed windows.
FAMILY ROOM 30' 4" x 12' 5" (9.25m x 3.78m) Double glazed windows to front and rear, two modern electric panel heaters, inset lights to ceiling and 120V capacity transformer and wall sockets. Door to the yard and garden.
CELLAR 26' 0" x 9' 9" (7.92m x 2.97m) Accessed by way of a set of slate steps with circuit breaker control point and electric metres at a half landing opening into a room with electric and light.
CELLAR 13' 7" x 5' 11" (4.14m x 1.8m) Secondary cellar room.
FIRST FLOOR LANDING Staircase with Georgian style newel post, handrail and spindles, with double-glazed Westmorland style window looking towards the rear garden at the half landing. The main landing offers access to all bedrooms, shower room, WC, and family bathroom. Loft access, built-in storage cupboard with hanging rail and shelf, further airing cupboard with shelving and beautiful traditional arched window with a lovely outlook over the side garden.
BATHROOM 7' 10" x 11' 11" (2.39m x 3.63m) Fitted with a four piece suite in white, comprising roll- top style bath with tile surround and central mixer tap, walk-in glazed shower cubicle with thermostatic shower, twin hand basin unit with mixer taps, glass shelf, and mirror above, with electric shaver light point, and WC with push button flush. Complementary splashback tiling, chrome ladder-style towel radiator, useful storage cupboard, and double glazed window to the rear overlooking the garden.
BEDROOM 11' 9" x 8' 2" (3.58m x 2.49m) Further double room currently used as a home office with stripped wood flooring, reproduction double glazed sash window to front, and radiator.
BEDROOM 7' 10" x 10' 9" (2.39m x 3.28m) Double room currently used as a general storage room, with hand basin inset to vanity unit with mixer tap. Double glazed window to rear overlooking the garden and stripped wood floor.
BEDROOM 13' 2" x 17' 7" (4.01m x 5.36m) Spacious double room situated at the front of the property, with two traditional wooden Georgian windows with period shutters and window seats offering a fabulous aspect beyond the garden and, over the surrounding countryside to the Duddon estuary beyond. Two traditional style radiators, two alcove storage cupboards, and central ceiling light point.
BEDROOM 13' 2" x 9' 1" (4.01m x 2.77m) Modern double glazed window to front again offering an open view beyond the garden, over the surrounding countryside and estuary beyond. Traditional style radiator and coving to ceiling.
MASTER BEDROOM 26' 0" x 13' 10" (7.92m x 4.22m) Spacious double room with separate dressing area. Two double glazed sash windows to front, offering beautiful views of the Duddon Estuary, and further matching window to rear. Coving to ceiling, central ceiling light points, plus wall sconces, and spotlighting, radiators, and arch to dressing area with a range of built in bedroom furniture to one wall.
WC WC with push button flush, radiator and modern double glazed window.
SHOWER ROOM 8' 3" x 6' 4" (2.51m x 1.93m) widest points Fitted with a modern suite comprising of glazed shower cubicle with electric shower and twin wash hand basins inset to vanity unit with granite style surround, storage cupboard below, and fixed mirror. Combination towel radiator, tiling to splash-backs, Karndean flooring, and modern double glazed window to rear.
EXTERIOR Set on a generous plot, with driveway offering ample parking, and with substantial gardens to the front, side, and rear. The gardens are well-presented and extremely well-stocked with a variety of shrubs, trees, and bushes, with garden shed and greenhouse. Mature wisteria and magnolia to the front of the house, with the side garden offering sunny aspects and privacy, with terracing and various seating areas including summer house. Immediately to the rear of the property is a pleasant seating/BBQ area and useful store, beyond which is a courtyard garden area with path leading back round to the front.
GENERAL INFORMATION TENURE: Freehold
COUNCIL TAX BANDING: F
LOCAL AUTHORITY: Copeland Borough Council
SERVICES: Mains services include electric and water. Heating is by way of oil and the property has a septic tank.
Brochures
Brochure- COUNCIL TAXA payment made to your local authority in order to pay for local services like schools, libraries, and refuse collection. The amount you pay depends on the value of the property.Read more about council Tax in our glossary page.
- Band: F
- PARKINGDetails of how and where vehicles can be parked, and any associated costs.Read more about parking in our glossary page.
- Off street
- GARDENA property has access to an outdoor space, which could be private or shared.
- Yes
- ACCESSIBILITYHow a property has been adapted to meet the needs of vulnerable or disabled individuals.Read more about accessibility in our glossary page.
- Ask agent
The Hill, Millom, Cumbria
Add an important place to see how long it'd take to get there from our property listings.
__mins driving to your place
Your mortgage
Notes
Staying secure when looking for property
Ensure you're up to date with our latest advice on how to avoid fraud or scams when looking for property online.
Visit our security centre to find out moreDisclaimer - Property reference 101553005112. The information displayed about this property comprises a property advertisement. Rightmove.co.uk makes no warranty as to the accuracy or completeness of the advertisement or any linked or associated information, and Rightmove has no control over the content. This property advertisement does not constitute property particulars. The information is provided and maintained by J H Homes, Ulverston. Please contact the selling agent or developer directly to obtain any information which may be available under the terms of The Energy Performance of Buildings (Certificates and Inspections) (England and Wales) Regulations 2007 or the Home Report if in relation to a residential property in Scotland.
*This is the average speed from the provider with the fastest broadband package available at this postcode. The average speed displayed is based on the download speeds of at least 50% of customers at peak time (8pm to 10pm). Fibre/cable services at the postcode are subject to availability and may differ between properties within a postcode. Speeds can be affected by a range of technical and environmental factors. The speed at the property may be lower than that listed above. You can check the estimated speed and confirm availability to a property prior to purchasing on the broadband provider's website. Providers may increase charges. The information is provided and maintained by Decision Technologies Limited. **This is indicative only and based on a 2-person household with multiple devices and simultaneous usage. Broadband performance is affected by multiple factors including number of occupants and devices, simultaneous usage, router range etc. For more information speak to your broadband provider.
Map data ©OpenStreetMap contributors.
