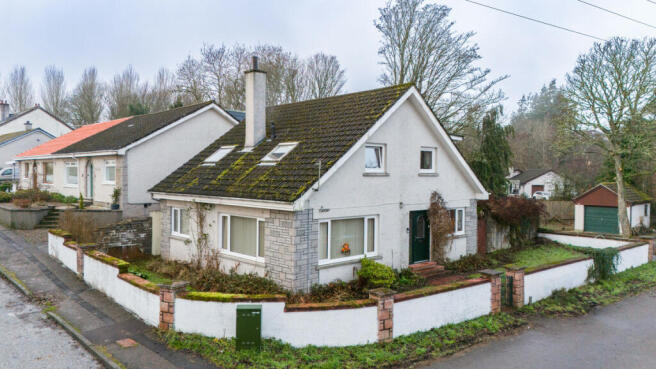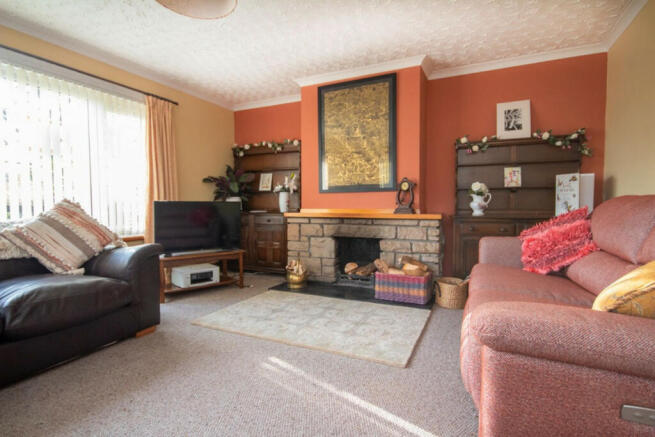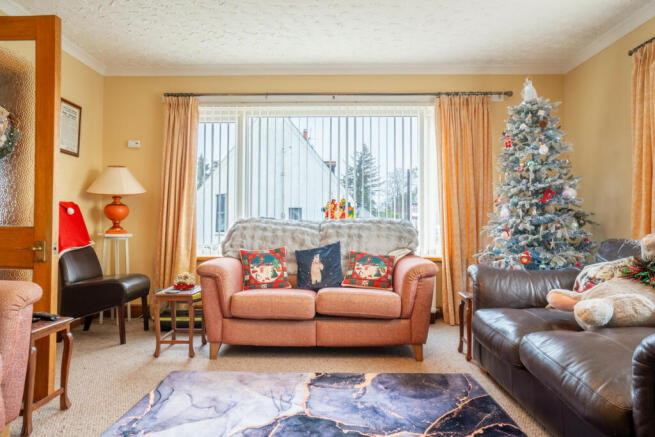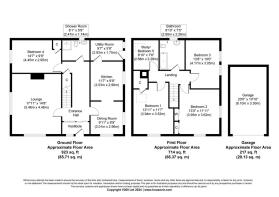Drummond Road, Evanton, IV16 9UT

- PROPERTY TYPE
Detached
- BEDROOMS
5
- BATHROOMS
2
- SIZE
1,787 sq ft
166 sq m
- TENUREDescribes how you own a property. There are different types of tenure - freehold, leasehold, and commonhold.Read more about tenure in our glossary page.
Freehold
Key features
- Lounge with Stone-Built Open Fireplace
- Detached Single Garage with Pitched Roof
- Family Bathroom with Bath & Shower Cubicle
- Mains Gas Central Heating
- Driveway Parking Located At Rear of Property
- Ground Floor Shower Room with Modern Suite
- Four Well-Proportioned Upstairs Bedrooms
- Double-Glazed uPVC Windows & Doors
- Small Covered Decking Area in Garden
- Located on the Periphery of Evanton Village
Description
The inviting entrance features a charming dark green front door with patterned glass inserts, leading to a wide, carpeted hallway with cream walls and a cosy feel. Off the hallway, the lounge boasts a stunning stone-built open fireplace, creating a warm and relaxing focal point. Neutral tones and a large front-facing window enhance the room's brightness and spaciousness.
The kitchen is a bright and welcoming space, thoughtfully designed for both functionality and style. It features an array of light-coloured cabinets with sleek chrome handles, complemented by dark wooden worktops that provide ample preparation space. The worktops are accented with a charming splash of colour from multi-coloured small tiles, adding a touch of personality to the room. Integrated appliances, including a double oven and hob, ensure modern convenience while the stainless steel sink, fitted with a flexible extending tap, enhances practicality.
The dining area, accessible from the kitchen, has space for a large table and chairs, with double French doors that flood the space with light and open onto the garden. The utility room, Also accessed from the kitchen, provides additional storage, worktop space and room for laundry appliances, with a convenient back door leading outside.
A good-sized ground-floor bedroom offers soft-toned décor, a large window, a radiator and a built-in wardrobe. The shower room on this level features cream tiles, a spacious shower enclosure with an electric shower and a modern toilet and basin, making it ideal for guests or family members.
Upstairs, four good-proportioned bedrooms provide flexibility for family living. The main bedroom is bathed in natural light with windows on two sides and features soft yellow walls, a built-in storage cupboard and comfortable carpeting. The second bedroom, with neutral décor and a sloping ceiling, is perfect for a double bed. The third double bedroom offers windows on two walls, a large built-in wardrobe and ample space for furniture. A smaller fourth bedroom, neutrally decorated, is ideal for a single bed or as a home office.
The family bathroom is beautifully finished, combining practicality with timeless style. It features a pristine white bath, perfect for relaxing soaks, alongside a modern round sink set within a sleek storage cabinet, providing both elegance and convenience. Cream tiles line the space, accented by rich dark green walls that add a bold and stylish touch. A separate shower cubicle with a contemporary design offers added versatility, catering to the needs of a busy household.
The property’s outdoor areas are thoughtfully designed to make the most of its picturesque setting. A covered decking area overlooks a stone-chipped garden, while blockwork walls and timber fencing provide privacy. A detached single garage, constructed from blockwork with a pitched roof, offers additional storage or vehicle space and driveway parking is available at the rear of the property.
Modern comforts include double-glazed uPVC windows and external doors, mains gas heating with a combi boiler and water-filled radiators throughout. Smoke and heat detection systems are installed for safety and rainwater fittings are made of durable PVC.
With its peaceful location, spacious layout and charming rural surroundings, Sonas is the perfect retreat for families or anyone seeking a tranquil lifestyle within easy reach of nearby towns. Schedule a viewing today to experience all this delightful property has to offer!
About Evanton
Evanton is a charming village located in Easter Ross, just a short drive from the town of Dingwall and about 20 minutes drive north of Inverness. Nestled between the scenic Cromarty Firth and the lush woodlands of the surrounding countryside, Evanton offers a tranquil and picturesque setting for those seeking a peaceful lifestyle.
Local amenities include a variety of shops, cafes, restaurants, takeaways and pubs. The village also boasts its own primary school. The nearby Fyrish Monument, an 18th-century stone structure, offers panoramic views of the Highlands and is a favourite spot for hikers and outdoor enthusiasts from all over the area.
Evanton is also close to the beautiful Black Rock Gorge, a deep and narrow cleft carved by the River Glass, providing a stunning natural attraction right on the village's doorstep. The surrounding woodlands and trails offer ample opportunities for walking, cycling and enjoying the rich Highland flora and fauna.
With easy access to the A9, part of the famed North Coast 500 route, Evanton is well-connected to Inverness and other major towns in the region, making it convenient for commuting and accessing broader amenities. The village’s proximity to the Cromarty Firth also provides opportunities for water-based activities and exploration.
Combining scenic beauty, rich local heritage and a strong community spirit, Evanton is an ideal location for those looking to enjoy the tranquillity of village life with the conveniences of modern living nearby.
General Information:
Services: Mains Water, Electric & Gas
Council Tax Band: E
EPC Rating: D (67)
Entry Date: Early entry available
Home Report: Available on request.
Viewings: 7 Days accompanied by agent.
- COUNCIL TAXA payment made to your local authority in order to pay for local services like schools, libraries, and refuse collection. The amount you pay depends on the value of the property.Read more about council Tax in our glossary page.
- Band: E
- PARKINGDetails of how and where vehicles can be parked, and any associated costs.Read more about parking in our glossary page.
- Yes
- GARDENA property has access to an outdoor space, which could be private or shared.
- Yes
- ACCESSIBILITYHow a property has been adapted to meet the needs of vulnerable or disabled individuals.Read more about accessibility in our glossary page.
- Ask agent
Drummond Road, Evanton, IV16 9UT
Add an important place to see how long it'd take to get there from our property listings.
__mins driving to your place
Your mortgage
Notes
Staying secure when looking for property
Ensure you're up to date with our latest advice on how to avoid fraud or scams when looking for property online.
Visit our security centre to find out moreDisclaimer - Property reference RX480957. The information displayed about this property comprises a property advertisement. Rightmove.co.uk makes no warranty as to the accuracy or completeness of the advertisement or any linked or associated information, and Rightmove has no control over the content. This property advertisement does not constitute property particulars. The information is provided and maintained by Hamish Homes Ltd, Inverness. Please contact the selling agent or developer directly to obtain any information which may be available under the terms of The Energy Performance of Buildings (Certificates and Inspections) (England and Wales) Regulations 2007 or the Home Report if in relation to a residential property in Scotland.
*This is the average speed from the provider with the fastest broadband package available at this postcode. The average speed displayed is based on the download speeds of at least 50% of customers at peak time (8pm to 10pm). Fibre/cable services at the postcode are subject to availability and may differ between properties within a postcode. Speeds can be affected by a range of technical and environmental factors. The speed at the property may be lower than that listed above. You can check the estimated speed and confirm availability to a property prior to purchasing on the broadband provider's website. Providers may increase charges. The information is provided and maintained by Decision Technologies Limited. **This is indicative only and based on a 2-person household with multiple devices and simultaneous usage. Broadband performance is affected by multiple factors including number of occupants and devices, simultaneous usage, router range etc. For more information speak to your broadband provider.
Map data ©OpenStreetMap contributors.




