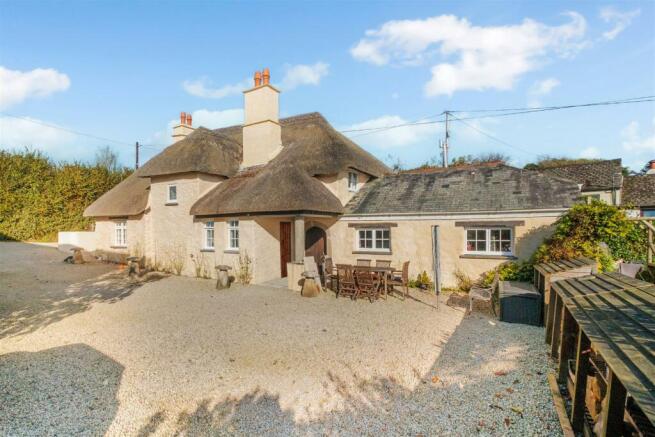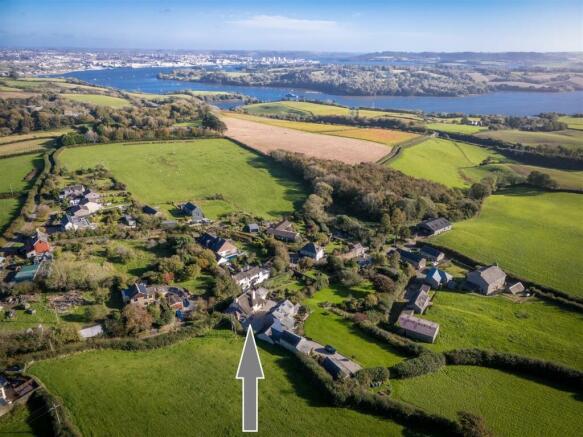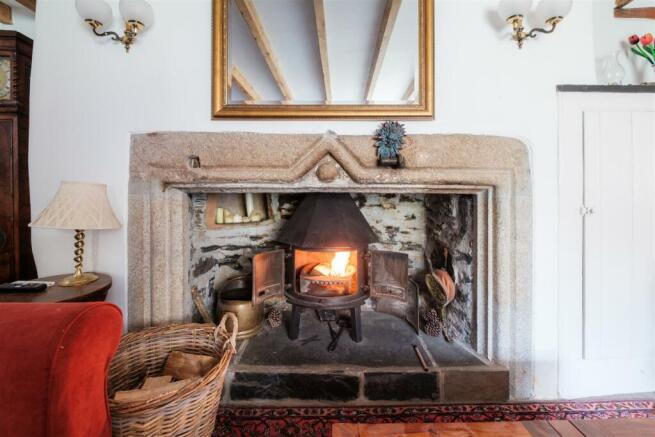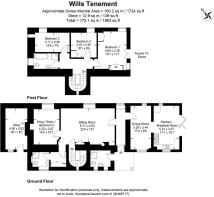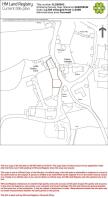Trehan, Saltash

- PROPERTY TYPE
Detached
- BEDROOMS
4
- BATHROOMS
2
- SIZE
Ask agent
- TENUREDescribes how you own a property. There are different types of tenure - freehold, leasehold, and commonhold.Read more about tenure in our glossary page.
Freehold
Description
In a glorious rural setting within the Tamar Valley AONB, the quintessential detached and thatched grade 2 listed farm house with walled secret garden and outstanding views towards the River Lynher estuary. About 1724 sq ft, 22' Sitting Room with wood burner, Snug, 17' Dining Room, 17' Kitchen/Breakfast Room with Aga, 3/4 Bedrooms, 3 Bath/Shower Rooms, Numerous Period Features, Workshop/Store, Ample Level Parking, 0.25 Acre of Private and Colourful Gardens, EPC - Exempt.
FORDER CREEK 1 MILE, SALTASH 2 MILES, PLYMOUTH 9 MILES, EXETER 51 MILES, WHITSAND BAY 11 MILES, FOWEY 28 MILES
Location - The picturesque rural hamlet of Trehan lies only 1 mile from the waterside hamlets of Forder and Antony Passage both of which adjoin the wide tidal Lynher River estuary. This is a waterway frequented by a variety of pleasure craft with Plymouth Sound just over 4 miles distant by boat and the River Tamar navigable for about 10 miles upstream. With a south and west aspect the property commands open views across the unspoilt countryside of the Lynher Valley, the sheltered waters of the Lynher Estuary and the coastal hinterland of the Rame Peninsula beyond.
The nearby hamlet of Forder lies in a Conservation Area at the head of a tidal inlet of the Lynher River with moorings available by application to the Forder Community and Conservation Association. Saltash and Cargreen both have yacht clubs with sheltered deep water moorings. Set within a sheltered wooded valley the unspoilt hamlets of Trehan and Forder enjoy immediate access to open countryside including the Churchtown Farm Nature Reserve with a wide network of footpaths in the vicinity. Golf is available at the St Mellion International Golf Resort or the China Fleet Country Club. Easy access is gained to Saltash's bustling town centre, the main line railway station (Plymouth to London Paddington 3 hours) and the Waitrose store on its northern outskirts. The A38 provides easy access to Truro in the west and Plymouth or Exeter in the east. The wide expanse of Dartmoor and Bodmin Moor provide boundless leisure opportunities and are both within a short drive. The location is rich in natural flora and fauna, combining to create an area extremely popular with yachting and outdoor enthusiasts alike.
Description - Wills Tenement comprises an enchanting farmhouse, detached and with an open south west aspect over unspoilt countryside. Grade 2 listed, the property, with a well documented history, is believed to date from circa 1650 and has been lovingly restored and maintained by the current and previous owners. Whilst retaining many character and period features, the house also incorporates oil fired central heating and modern bath/shower rooms providing a warm and comfortable environment which is immensely practical for family life. Original period features include Yorkshire casement windows, slate flag flooring, inglenook fireplace with moulded granite lintel, exposed beams and a hipped roof stair turret amongst many others. The thatch was reridged in November 2017 and the thatch itself was replaced in 2008. A lapsed planning permission (ref PA14/01731) was granted for an extension to the kitchen to create a garden room.
The accommodation extends to about 1724 sq ft and is demonstrated by reference to the attached floorplan. A thatched canopy porch with granite pillar and moulded granite arch with heavy timber door opens into the "through-passage" hall with slate flagstone floor. The 22' long sitting room has a slate flagstone floor and a beautiful inglenook fireplace with moulded granite lintel, raised slate hearth and Woodwarm wood burner with cloam oven. The adjacent snug/study or fourth bedroom also has an open fireplace with Morso wood burner and a Yorkshire casement window with window seat. The 17' dining room has a brick floor and opens into the stunning 17' triple aspect kitchen/breakfast room with brick floor and exposed beams to the apex. The kitchen has 8' wide folding doors enabling an easy transition onto the south facing paved terrace and takes full advantage of the unspoilt views over the countryside of the Lynher River Valley and beyond. The bespoke kitchen has an oil fired Aga range, built in fridge/freezer and "blue eye" polished granite worksurface with inset Villeroy & Boch Belfast sink. Conveniently there is also a contemporary shower room/wc on the ground floor.
The stair turret with wide and gentle spiral staircase rises to the first floor landing. The master bedroom has a dual aspect with views to the south over the Lynher Estuary and exposed beams. There are two further bedrooms both of double proportions and one with an old stained glass window with the inscription "Cavendo Tutus". The family bath/shower room is presented to a contemporary standard.
Outside - The property is approached over a private gravelled driveway (the first short section of which is shared with the neighbouring residential property) leading to a courtyard providing ample parking with space for boat, motorhome or caravan etc. The 16' workshop/store houses the Worcester oil fired boiler. Approached from the canopy porch there is a laundry/shower room and wc, perfectly positioned for use after a day out on the water or in the garden. The established gardens are a particular feature, with a south and west aspect the gardens have far reaching views and are very well stocked with mature shrubs and flower beds which reach their peak during the late Spring/early Summer. Immediately adjacent to the kitchen lies a slate paved patio leading onto the lawn. A stone arch leads into a secret walled garden which again is laid to lawn and well stocked with shrubs and trees.
Epc Rating - Exempt (Listed), Council Tax Band - E - SERVICES - Mains water, electricity and private drainage. Oil fired central heating. Broadband - Superfast available. Mobile Coverage - Indoor - Likely, Outdoor - Likely.
Directions - Using Sat Nav - Postcode PL12 4QN. Pull into the driveway and park immediately in front of the property.
Brochures
Trehan, SaltashBrochure- COUNCIL TAXA payment made to your local authority in order to pay for local services like schools, libraries, and refuse collection. The amount you pay depends on the value of the property.Read more about council Tax in our glossary page.
- Band: E
- LISTED PROPERTYA property designated as being of architectural or historical interest, with additional obligations imposed upon the owner.Read more about listed properties in our glossary page.
- Listed
- PARKINGDetails of how and where vehicles can be parked, and any associated costs.Read more about parking in our glossary page.
- Driveway
- GARDENA property has access to an outdoor space, which could be private or shared.
- Yes
- ACCESSIBILITYHow a property has been adapted to meet the needs of vulnerable or disabled individuals.Read more about accessibility in our glossary page.
- Ask agent
Energy performance certificate - ask agent
Trehan, Saltash
Add an important place to see how long it'd take to get there from our property listings.
__mins driving to your place

Your mortgage
Notes
Staying secure when looking for property
Ensure you're up to date with our latest advice on how to avoid fraud or scams when looking for property online.
Visit our security centre to find out moreDisclaimer - Property reference 33576850. The information displayed about this property comprises a property advertisement. Rightmove.co.uk makes no warranty as to the accuracy or completeness of the advertisement or any linked or associated information, and Rightmove has no control over the content. This property advertisement does not constitute property particulars. The information is provided and maintained by Scott Parry Associates, Cornwall. Please contact the selling agent or developer directly to obtain any information which may be available under the terms of The Energy Performance of Buildings (Certificates and Inspections) (England and Wales) Regulations 2007 or the Home Report if in relation to a residential property in Scotland.
*This is the average speed from the provider with the fastest broadband package available at this postcode. The average speed displayed is based on the download speeds of at least 50% of customers at peak time (8pm to 10pm). Fibre/cable services at the postcode are subject to availability and may differ between properties within a postcode. Speeds can be affected by a range of technical and environmental factors. The speed at the property may be lower than that listed above. You can check the estimated speed and confirm availability to a property prior to purchasing on the broadband provider's website. Providers may increase charges. The information is provided and maintained by Decision Technologies Limited. **This is indicative only and based on a 2-person household with multiple devices and simultaneous usage. Broadband performance is affected by multiple factors including number of occupants and devices, simultaneous usage, router range etc. For more information speak to your broadband provider.
Map data ©OpenStreetMap contributors.
