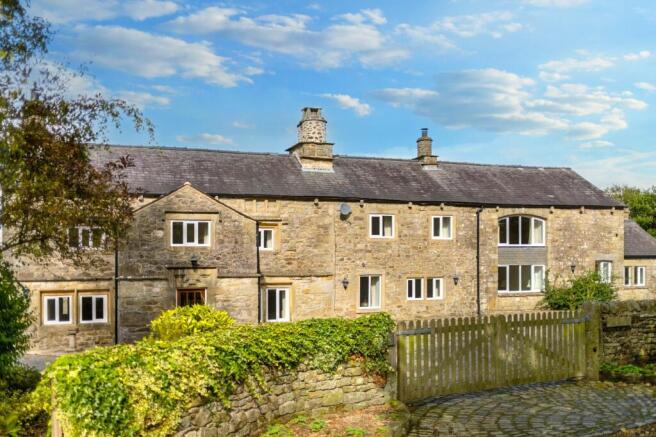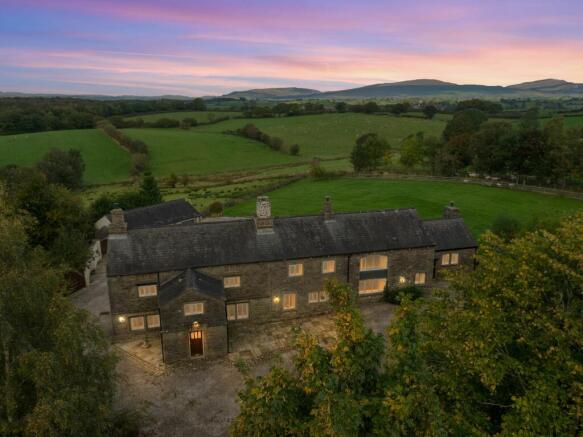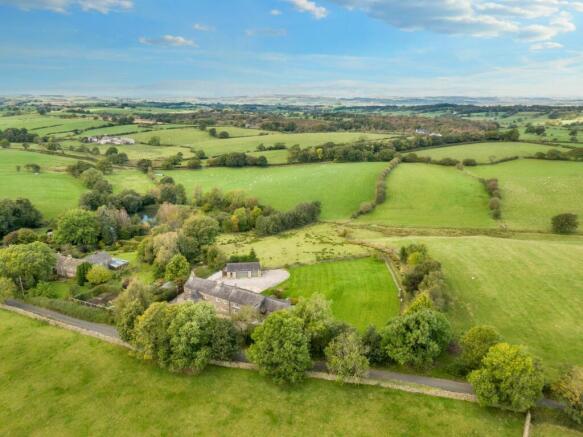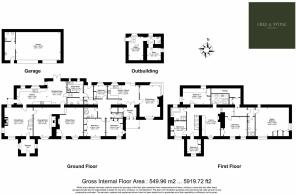Tatham, Lancaster, LA2
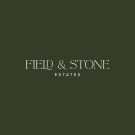
- PROPERTY TYPE
Detached
- BEDROOMS
5
- BATHROOMS
4
- SIZE
5,920 sq ft
550 sq m
- TENUREDescribes how you own a property. There are different types of tenure - freehold, leasehold, and commonhold.Read more about tenure in our glossary page.
Freehold
Key features
- Outstanding Grade II listed 5 bedroom family residence
- Versatile attached 3 bedroom cottage 'Brennig"
- Private location with stunning views
- Fabulous mature gardens
- 35 minute to Kendal and 40 minutes to Windermere
- Detached double garage along with a detached outbuilding perfect for office or gym use
Description
Welcome to The Green
Nestled in the heart of the stunning Forest of Bowland Area of Outstanding Natural Beauty (AONB), The Green is a truly exceptional Grade II Listed five-bedroom farmhouse that seamlessly blends the charm of a period property with the convenience of modern living. Set within generous grounds extending to around an acre, this magnificent home commands breathtaking, uninterrupted views of the surrounding countryside, offering peace, privacy, and tranquillity in abundance.
Steeped in history and dating back to 1672, The Green has been meticulously restored and enhanced by the current owners since 2009, ensuring its historic character remains beautifully preserved. Oak beams, exposed lintels, sandstone fireplaces, and stone mullion windows add warmth and charm throughout, while the home has been thoughtfully updated to create a luxurious yet comfortable space.
The property boasts an array of elegant living spaces, including three spacious reception rooms and a large dining kitchen – perfect for both family living and entertaining. The main residence also offers practical spaces, such as a useful utility room, a downstairs cloakroom, and a home office, providing the ideal environment for modern lifestyles.
The accommodation includes a beautifully appointed principal bedroom with an ensuite shower room, three further double bedrooms, a fifth single bedroom, and a luxurious house bathroom and shower room.
For those seeking additional space or a potential income stream, an attached three-bedroom cottage, Brenig, offers a wealth of possibilities. This versatile annex could serve as a guest suite, a self-contained holiday let (subject to relevant consents), or a long-term rental, providing both flexibility and excellent potential for generating additional revenue. Alternatively, it could easily be incorporated into the main house to create a larger family home. The cottage is single-storey, making it ideal for multi-generational living, and features a connecting hallway to the main house, ensuring privacy while maintaining close family connections.
An additional detached outbuilding has been thoughtfully converted into a spacious studio with two rooms and a cloakroom, offering further space for hobbies, a home gym, or additional guest accommodation with a little updating.
Outside, the meticulously landscaped gardens are a particular highlight. Extending to extensive lawns, large flagged terraces, and a triple garage, the outdoor space provides ample room for relaxation, entertaining, and parking. The property also benefits from a workshop and store with an outside cloakroom, perfect for those with practical interests or hobbies.
Location
The Green enjoys a peaceful, rural setting on Mewith Lane, a private and highly desirable location surrounded by a scattering of attractive houses, barn conversions, and farmsteads. Despite its idyllic country location, the property offers excellent connectivity, with the A683 providing easy access to Lancaster, and the nearby Wennington train station offering regular services to Leeds and Lancaster. The picturesque market towns of Kirkby Lonsdale, Settle, and Skipton are within easy reach, ensuring that all the essentials of modern life, including shops, schools, and transport links, are easily accessible.
**** Please note some images have been virtually staged to better showcase the true potential of rooms and spaces in the home. These images are for demonstrations purposes only****
The Green
Approaching the property, you are immediately struck by its commanding presence, with a carved date stone above the front door marking its rich history. The oak door opens into an impressive entrance porch with a flagged stone floor and exposed stone walls, setting the tone for the characterful rooms that follow.
The main house offers a selection of beautifully proportioned reception rooms, each with its own unique character. The formal dining room and two sitting rooms feature substantial period sandstone fireplaces, one with a wood-burning stove, another with a gas-powered stove, and the third with a more contemporary electric inset fireplace. All three rooms boast delightful views across the front garden and to the surrounding fields beyond.
At the heart of the home is the inviting dining kitchen, which spans the rear elevation, offering superb views across the countryside. With a sociable layout, oak flooring, and ceiling beams, the kitchen is both a practical space for everyday life and a welcoming space for entertaining. The kitchen is fully equipped with top-of-the-range appliances, including a Britannia range cooker, Rangemaster wine cooler and ice maker, NEFF combination microwave/oven, and integral fridge and dishwasher. French doors lead out to the flagstone terrace, perfect for al fresco dining during the warmer months.
The well-designed utility room offers additional storage and workspace, with shaker-style units, travertine wall tiles, and Bosch and Beko appliances. A contemporary downstairs cloakroom completes the ground floor accommodation.
The first floor is accessed via a split-level landing, which opens onto a spacious home office, fitted with bespoke bookcases, a central desk, and an electric stove in the fireplace. The office is bathed in natural light and has an oak floor, creating an inspiring and functional workspace.
The bedrooms are equally impressive, with fitted furniture throughout. The principal bedroom is particularly striking, with vaulted ceilings, exposed trusses, and dual aspect windows offering stunning views of the surrounding landscape. The sleek and contemporary ensuite shower room adds a touch of luxury, while the remaining bedrooms are well-appointed and share high-quality bath and shower rooms.
The Perfect Country Escape
The Green offers the rare opportunity to acquire a beautiful period home with exceptional living space, outstanding potential, and a tranquil, rural location that remains well connected to surrounding towns and cities. Whether you are seeking a peaceful retreat, a family home with flexible accommodation, or a property with income-generating potential, The Green truly offers it all.
Brenig – The Ideal Annex to The Green
Brenig is a beautifully appointed, self-contained single-storey cottage, offering both privacy and versatility. Attached to the main house The Green, it has its own independent entrance, making it perfect for a variety of uses – whether as a guest suite, a holiday rental, or a separate living space for family members. With a shared entrance hall that can be easily unlocked to create a seamless connection between the two properties, Brenig offers the flexibility to suit your needs. It has a proven track record of successful long-term tenancies and would also make an ideal Airbnb or short-term rental, allowing for occasional use as additional space for family and friends.
This charming annex is thoughtfully designed with an open, light-filled layout, offering a sense of space and tranquillity throughout. The accommodation begins with a welcoming entrance porch that leads into a hallway, where double-glazed doors open to reveal a view through the dining area, towards the garden and the far-reaching countryside beyond.
The heart of Brenig is the spacious dining kitchen, which flows into the inviting sitting room. The sitting room itself is a highlight, with a striking corner picture window that offers panoramic views across the garden and fields, along with a built-in seat that allows you to relax and take in the beautiful rural setting. Sliding doors open out to a private flagged terrace, extending the living space outdoors and providing the perfect spot for al fresco dining, morning coffee, or simply enjoying the views.
The kitchen is fully equipped with a suite of modern appliances, including an AEG electric hob, Lamona fridge and freezer, oven and microwave, as well as a wine cooler, Bosch dishwasher, and a free-standing Bosch washing machine. The kitchen is designed for both practicality and style, offering ample storage and counter space for easy meal preparation.
The accommodation includes two well-proportioned double bedrooms and a third single bedroom, all of which feature bespoke fitted bedroom furniture, offering a blend of functionality and elegance. The shower room is tastefully appointed with modern fixtures, while a separate cloakroom adds convenience for guests.
Outside, Brenig enjoys its own private flagged terrace, providing a peaceful outdoor space to relax and take in the surrounding countryside.
With its stunning views, serene setting, and adaptable layout, Brenig offers an ideal retreat, whether for independent living or as an extension of the main house.
The Gardens and Grounds
The Green is set amidst beautifully landscaped gardens, offering a private and secure outdoor space, ideal for families, pets, and outdoor enthusiasts alike. The grounds are fully enclosed, providing peace of mind for those with small children or dogs. Access to the property is via twin electric gates that allow for a convenient in-and-out arrangement, while a third pedestrian gate offers additional access to the front.
Beyond the main house, a further vehicular gate provides access to an additional parking area, perfect for those with a campervan, boat, or other recreational vehicles. The spacious garden offers plenty of scope for outdoor activities. The large, level lawn, used as a tennis court by previous owners (currently covered over with lawn), could easily be reinstated if that’s your passion – or it could serve as a fantastic play area for children, with ample space for trampolines, climbing frames, or ball games. The possibilities are endless, offering the perfect setting for outdoor living, entertaining, and recreation.
The detached triple garage is an excellent addition, with both double and single electric doors that open into a spacious internal area, offering maximum flexibility for a variety of uses. The garage is ideal for storing vehicles, but also provides plenty of space for hobbies, DIY projects, or additional storage. Adjacent to the garage is a utility room, a convenient garden cloakroom, and an open-fronted bin store, ensuring practical and efficient use of space.
Further enhancing the appeal of the grounds is the detached stone-built studio, a versatile space that includes two rooms, a cloakroom, and an inner hall which could easily be adapted into a kitchenette. This charming studio building offers a wealth of possibilities: it could serve as a home office, a creative studio, a workshop, or a hobby room – providing the perfect place for work, leisure, or relaxation.
The thoughtfully designed outdoor spaces at The Green offer a harmonious balance between functionality and beauty, making it an ideal environment for a modern family to enjoy the very best of rural living. Whether you're looking to entertain, work from home, or simply relax in a peaceful, private garden, the grounds of The Green offer everything you need and more.
Further information
Schools
Primary
Bentham Community Primary School - 2.3 miles
Tatham Fells CoE - 2.4 miles
Wray with Botton Endowed Primary - 2.8 miles
Melling St Wilfred CoE- 4.0 miles
Giggleswick School (private) - 13 miles
Sedbergh School (private) - 19 miles
Secondary
Queen Elizabeth School - 7 miles
Carnforth High - 8.65 miles
Lancaster Royal Grammar - 10.65 miles
Lancaster Girls Grammar - 11 miles
Giggleswick School (private) - 13.0 miles
On the Road
Wennington Train Station - 2.7 miles
Kirkby Lonsdale - 12.6 miles
Oxenholme train station - 20.0 miles
Windermere - 29.9 miles
Manchester Airport - 71 miles
Leeds Bradford Airport - 47.9 miles
Manchester – 63 miles
Lancaster - 12 miles
Leeds – 52 miles
The above distances are for approximate guidance only and have been sourced via Google maps from the property postcode.
By Rail
Manchester Piccadilly from Lancaster - 1hr
London Euston from Lancaster - 1hr 33
Lancaster from Wennington - 24 mins
The above times are for approximate guidance only and have been sourced via the Trainline website.
EPC Rating: E
Garden
approx 1 acre
- COUNCIL TAXA payment made to your local authority in order to pay for local services like schools, libraries, and refuse collection. The amount you pay depends on the value of the property.Read more about council Tax in our glossary page.
- Band: G
- PARKINGDetails of how and where vehicles can be parked, and any associated costs.Read more about parking in our glossary page.
- Yes
- GARDENA property has access to an outdoor space, which could be private or shared.
- Private garden
- ACCESSIBILITYHow a property has been adapted to meet the needs of vulnerable or disabled individuals.Read more about accessibility in our glossary page.
- Ask agent
Energy performance certificate - ask agent
Tatham, Lancaster, LA2
Add an important place to see how long it'd take to get there from our property listings.
__mins driving to your place
Your mortgage
Notes
Staying secure when looking for property
Ensure you're up to date with our latest advice on how to avoid fraud or scams when looking for property online.
Visit our security centre to find out moreDisclaimer - Property reference cc217413-17b4-4293-a29e-db8a3ddc4fef. The information displayed about this property comprises a property advertisement. Rightmove.co.uk makes no warranty as to the accuracy or completeness of the advertisement or any linked or associated information, and Rightmove has no control over the content. This property advertisement does not constitute property particulars. The information is provided and maintained by Field and Stone Estates Ltd, Covering Ribble Valley. Please contact the selling agent or developer directly to obtain any information which may be available under the terms of The Energy Performance of Buildings (Certificates and Inspections) (England and Wales) Regulations 2007 or the Home Report if in relation to a residential property in Scotland.
*This is the average speed from the provider with the fastest broadband package available at this postcode. The average speed displayed is based on the download speeds of at least 50% of customers at peak time (8pm to 10pm). Fibre/cable services at the postcode are subject to availability and may differ between properties within a postcode. Speeds can be affected by a range of technical and environmental factors. The speed at the property may be lower than that listed above. You can check the estimated speed and confirm availability to a property prior to purchasing on the broadband provider's website. Providers may increase charges. The information is provided and maintained by Decision Technologies Limited. **This is indicative only and based on a 2-person household with multiple devices and simultaneous usage. Broadband performance is affected by multiple factors including number of occupants and devices, simultaneous usage, router range etc. For more information speak to your broadband provider.
Map data ©OpenStreetMap contributors.
