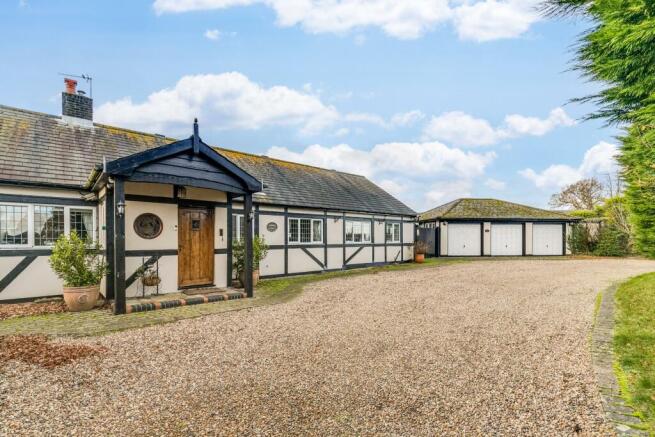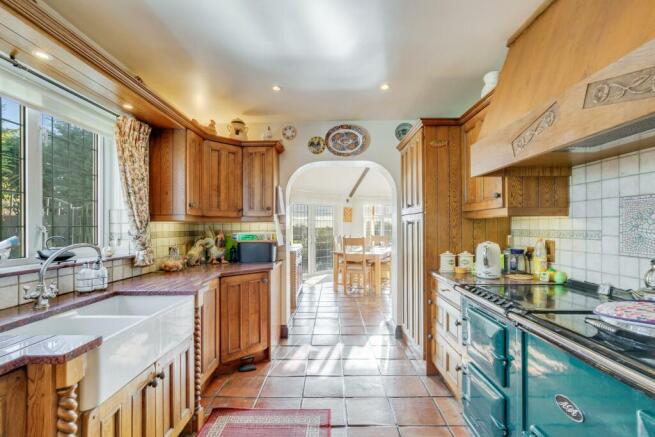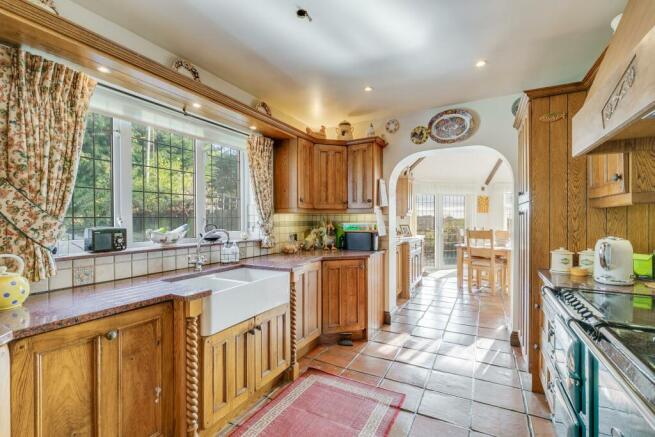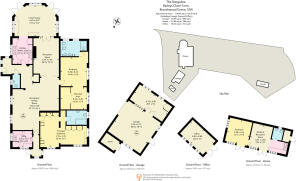
The Bungalow, Baileys Close Farm, Breachwood Green

- PROPERTY TYPE
Bungalow
- BEDROOMS
3
- BATHROOMS
2
- SIZE
Ask agent
- TENUREDescribes how you own a property. There are different types of tenure - freehold, leasehold, and commonhold.Read more about tenure in our glossary page.
Freehold
Key features
- Chain free
- Detached bungalow
- Potential to extend/convert loft (stpp)
- Plot approx. 1.05 acres
- West facing rear garden
- Double garage with workshop
- One bedroom timber annex
- Carriage driveway
- Plenty of parking
- Countryside views
Description
*VIEWINGS TO COMMENCE JANUARY 2025*
Nestled in this charming village on the Hertfordshire borders, this expansive bungalow offers a unique opportunity to create a home set within beautifully mature gardens on a large and picturesque plot of about an acre. Tucked to the edge of the village, this property enjoys breathtaking views over the surrounding countryside, providing a idyllic setting with rural walks and a host of wildlife as your friendly neighbours.
The property, adapted by the previous owners, boasts two full bedroom suites with dressing rooms, offering a luxurious and comfortable living space. With the potential to be converted into at least four bedrooms or extended further (subject to the usual consents), this house provides versatility to suit your needs and preferences.
In addition to the attractive surroundings, Breachwood Green itself offers a range of amenities including a welcoming local pub, children's playground, tennis courts, and popular pre-school and JMI school, making it an ideal location for families or those seeking a close-knit community. Secondary schools can be found in nearby Harpenden or Hitchin, with an array of shopping and entertainment options too. Travel connections are also on hand with excellent access to Luton airport and rail links in the nearby towns of Hitchin, Luton and Harpenden.
A chance to own and put your stamp on this exceptional property in a sought-after location that combines the beauty of nature with the convenience of village living.
EPC rating: E. Tenure: Freehold,Entrance
Under vaulted storm porch with oak pillars via oak front door, into:
Hallway
Double glazed windows to side aspects with feature stained glass portal window. Cloaks cupboard. Radiator.
Cloakroom
Double glazed window to front aspect. Suite comprising low level flush WC and hand wash basin. Extractor. Radiator.
Kitchen
13'5" x 9'10" (4.09m x 3m)
Double glazed window to front aspect. Fitted with a range of solid oak base and wall mounted cabinets with complimenting red granite work tops. Double 'Butler' sink with chrome mixer tap and waste disposal. Oil fired AGA range cooker incorporating an electric side module with extractor over. Integral fridge, microwave and dishwasher. Opening to:
Sun Room
21'4" x 15'7" (6.5m x 4.75m)
Triple aspect with double glazing offering wide ranging views over the garden and adjoining fields. Two sets of French doors to both front and rear. Double doors to lounge. Radiator.
Lounge
19'7" x 12'11" (5.97m x 3.94m)
Folding oak dividing doors to family area. Rustic brick fireplace and hearth with log burner. Radiator.
Family Room/Area
16'11" x 11'2" (5.16m x 3.4m)
Folding oak dividing doors to lounge. Open plan onto dining room. Radiator.
Dining Room
20'4" x 12'1" (6.2m x 3.68m)
Two double glazed windows to front aspect. Two radiators.
Bedroom One
17'6" x 13'3" (5.33m x 4.04m)
Double glazed windows to rear aspect and door to garden. Door to en-suite and double width opening to:
Dressing Room
11'4" x 8'1" (3.45m x 2.46m)
Double glazed window to rear aspect. Built-on wardrobes. Wall mounted air conditioning unit. Radiator.
En-suite
Double glazed windows to side aspect. Tiled suite comprising enclosed shower cubicle, twin hand wash basins mounted in vanity unit, low level flush WC and bidet. Heated towel radiator.
Bedroom Two
17'7" x 9'7" (5.36m x 2.92m)
Double glazed window to side aspect. Fitted wardrobes and over-bed storage. Radiator. Opening to:
Dressing Room
17'3" x 14'3" (5.26m x 4.34m)
Double glazed windows to side and rear aspects. Further range of fitted wardrobes.
En-suite
Double glazed window to rear aspect. Suite comprising panel enclosed bath with mixer taps and overhead shower, hand wash basin and low level flush WC. Extractor. Radiator.
Utility Room
Double glazed windows to front and side aspects. Fitted range of kitchen units. Sink and drainer with chrome mixer tap. Storage cupboard. Space and plumbing for washing machine. Space for tumble dryer. Space for fridge (freezer).
Home Office
20'1" x 9'2" (6.12m x 2.79m)
Forming part of the original triple garage with internal access. Power and lighting.
Double Garage
20'1" x 18'11" (6.12m x 5.77m)
Detached garage. Up & over doors. Power and lighting. Courtesy door to rear.
Front Garden
Enclosed by mature trees. Shingled carriage driveway providing off street parking for several vehicles and access to garaging.
Rear garden
West facing with private feel. Large patio area and extensive lawns. Mature trees and planting. Brick built BBQ station. Pagoda. Fish pond. Assorted garden storage buildings.
ANNEX
Comprising of kitchen/living area (19"3' x 11"8'), bedroom (11"7'x 11"0') and shower room. Own electric supply and sceptic tank. Heating via multi-fuel stove.
PROPERTY INFORMATION
Council Tax: Band E
EPC Rating: awaited
DISCLAIMER
Every care has been taken with the preparation of these particulars, but they are for general guidance only and complete accuracy cannot be guaranteed. If there is any point, which is of particular importance please ask or professional verification should be sought. All dimensions are approximate. The mention of fixtures, fittings and/or appliances does not imply they are in full efficient working order. Photographs are provided for general information and it cannot be inferred that any item shown is included in the sale. These particulars do not constitute a contract or part of a contract.
Brochures
Brochure- COUNCIL TAXA payment made to your local authority in order to pay for local services like schools, libraries, and refuse collection. The amount you pay depends on the value of the property.Read more about council Tax in our glossary page.
- Band: E
- PARKINGDetails of how and where vehicles can be parked, and any associated costs.Read more about parking in our glossary page.
- Yes
- GARDENA property has access to an outdoor space, which could be private or shared.
- Private garden
- ACCESSIBILITYHow a property has been adapted to meet the needs of vulnerable or disabled individuals.Read more about accessibility in our glossary page.
- Ask agent
The Bungalow, Baileys Close Farm, Breachwood Green
Add an important place to see how long it'd take to get there from our property listings.
__mins driving to your place
Your mortgage
Notes
Staying secure when looking for property
Ensure you're up to date with our latest advice on how to avoid fraud or scams when looking for property online.
Visit our security centre to find out moreDisclaimer - Property reference P6646. The information displayed about this property comprises a property advertisement. Rightmove.co.uk makes no warranty as to the accuracy or completeness of the advertisement or any linked or associated information, and Rightmove has no control over the content. This property advertisement does not constitute property particulars. The information is provided and maintained by Belvoir, Hitchin. Please contact the selling agent or developer directly to obtain any information which may be available under the terms of The Energy Performance of Buildings (Certificates and Inspections) (England and Wales) Regulations 2007 or the Home Report if in relation to a residential property in Scotland.
*This is the average speed from the provider with the fastest broadband package available at this postcode. The average speed displayed is based on the download speeds of at least 50% of customers at peak time (8pm to 10pm). Fibre/cable services at the postcode are subject to availability and may differ between properties within a postcode. Speeds can be affected by a range of technical and environmental factors. The speed at the property may be lower than that listed above. You can check the estimated speed and confirm availability to a property prior to purchasing on the broadband provider's website. Providers may increase charges. The information is provided and maintained by Decision Technologies Limited. **This is indicative only and based on a 2-person household with multiple devices and simultaneous usage. Broadband performance is affected by multiple factors including number of occupants and devices, simultaneous usage, router range etc. For more information speak to your broadband provider.
Map data ©OpenStreetMap contributors.





