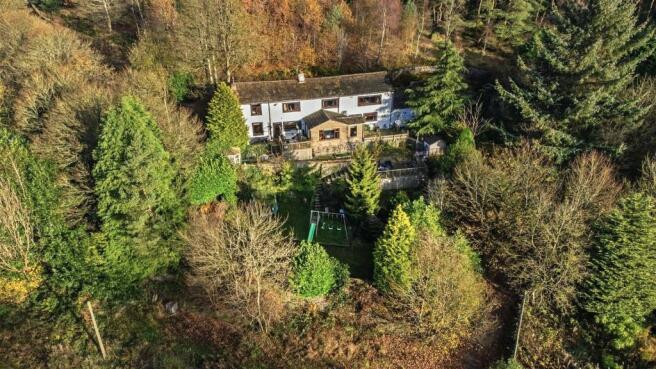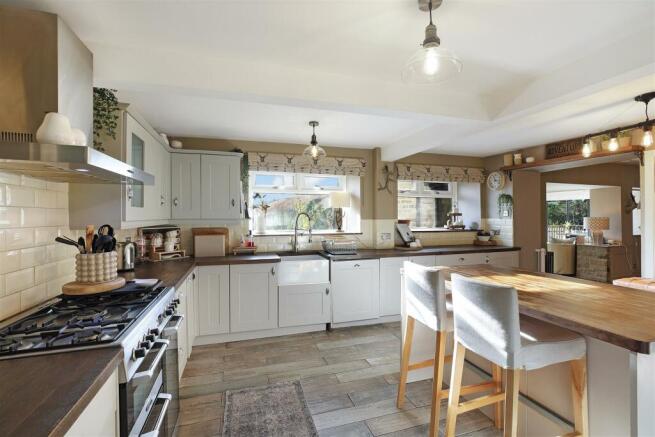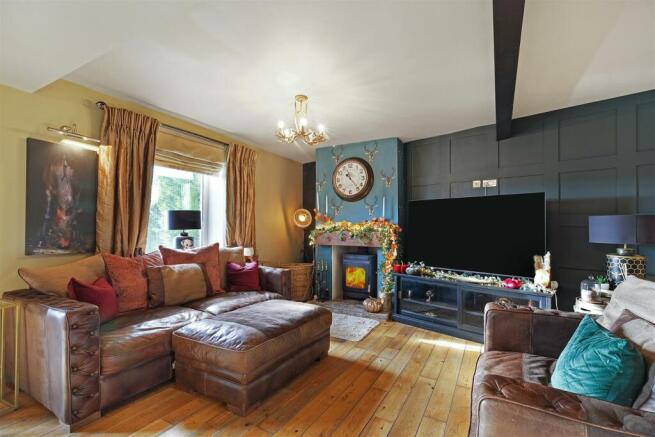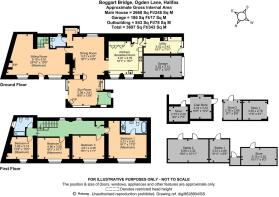Boggart Bridge, Ogden Lane, Ogden, Halifax, West Yorkshire, HX2 8XZ

- PROPERTY TYPE
Detached
- BEDROOMS
4
- BATHROOMS
2
- SIZE
Ask agent
- TENUREDescribes how you own a property. There are different types of tenure - freehold, leasehold, and commonhold.Read more about tenure in our glossary page.
Freehold
Key features
- SOUGHT-AFTER LOCATION
- DETACHED FAMILY HOME
- GENEROUS GARDENS
- 1.43-ACRES OF LAND INCLUSIVE OF OUTBUILDINGS
- WELL-PRESENTED ACCOMMODATION
- FAR-REACHING VIEWS
Description
Internally, the property briefly comprises; entrance vestibule, sunroom, dining room, cloakroom, pantry, breakfast kitchen, utility room and lounge to the ground floor and principal bedroom with en-suite, three further double bedrooms and house bathroom to the first floor.
Externally, a gated driveway provides off-street parking for four cars, leading to a single garage with power, lighting and up-and-over door, providing further secure parking. A tiered garden has a stone flagged terrace, two decked seating areas and an enclosed garden, bordered by mature planting and shrubbery, with woodland aspect. A further plot of grazing land totally approximately 1.43-acres is inclusive of a stable block, further outbuildings and a polytunnel.
Location - Ogden is a semi-rural location surrounded by picturesque Bronte countryside. Ogden Water Country Park incorporates a reservoir and nature reserve, popular with walker and outdoor enthusiasts. Halifax Golf Club is also located within Ogden. The area is convenient for a variety of local shops and numerous junior and secondary schools including North Halifax Grammar School. A range of public houses and restaurants within the vicinity include the popular Moorlands Inn, only a short distance away.
General Information - Access is gained into the entrance vestibule with a sliding glazed door then accessing the sunroom, finished with hardwood flooring and benefiting from dual-aspect windows enjoying a fantastic outlook into the garden and beyond. A sliding glazed door accesses a decked terrace creating the perfect entertaining space for BBQs and alfresco dining.
The sunroom then leads through to the spacious dining room which continues the hardwood flooring and boasts a built-in corner bench seat and a flame-effect fire to the focal point. A door from the dining room gives access to a cloakroom with w/c and wash-hand basin, and a pantry with built-in shelving storage.
Moving through to the wonderful kitchen being the real heart of the home. The kitchen offers a central island with breakfast bar and a range of bespoke shaker-style wall, drawer and base units with contrasting solid oak worksurfaces incorporating a Belfast sink with mixer-tap and hand-held attachment. Integrated appliances include a Leisure Ranger-cooker with five-ring hob and extractor hood above, a microwave and a dishwasher. Leading off the kitchen is the utility room.
To the opposite side of the dining room is the generous ‘L shaped’ lounge, showcasing exposed beams and a panelled feature wall, with two large windows and a glazed door enjoying a fantastic outlook into the garden and countryside beyond. A multi-fuel burner sits within a recess to the focal point with oak mantel and marble hearth, while an open staircase with decorative balustrade rises to the first floor.
Rising to the first-floor landing, a wonderful open space, accessing four double bedrooms and the house bathroom. Three double bedrooms have large windows to the front elevation enjoying far-reaching views while the house bathroom boasts a three-piece suite comprising a w/c, wash-hand basin with storage beneath and a panelled bath with rainfall shower.
Completing the accommodation, the spacious principal bedroom showcases exposed beams and has a large window to the front elevation enjoying a wonderful outlook towards the countryside. Benefitting from built-in wardrobes and a part tiled en-suite with a contemporary four-piece suite comprising a w/c, wash-hand basin, panelled bath and double walk-in rainfall shower.
Externals - A gated driveway with electric vehicle charging point provides off-street parking for four cars, leading to a single garage with power, lighting and up-and-over door, providing further secure parking. To the side of the driveway is an outside woodstore.
A Yorkshire-stone flagged patio leads up to the front door and a pathway leads down to a further flagged terrace and decked seating area, offering a peaceful place to sit and relax while enjoying the view.
The flagged terrace continues round to the other side of the sunroom where there is a decked terrace with pergola, creating the perfect entertaining space for BBQs and alfresco dining. Steps from the terrace then lead down to an enclosed garden bordered by mature planting and shrubbery with woodland aspect.
The property also benefits from an additional plot of grazing land totalling approximately 1.43-acres which is inclusive of a stable block with three stalls, further outbuildings and a polytunnel.
Services - We understand that the property benefits from all mains services. Please note that none of the services have been tested by the agents, we would therefore strictly point out that all prospective purchasers must satisfy themselves as to their working order.
Directions - From Halifax town centre head to Orange Street roundabout, taking the second exit on to Ovenden Road (A629) continuing to follow the road for approximately 4.0-miles before taking a left-hand turn on to Ogden Lane, following signs for Ogden Water Natures Reserve. Proceed down Ogden Lane and keep left to continue past the car park for the Nature Reserve and continue keeping left to follow the road round where you will find Boggart Bridge on your right-hand side.
For Satellite Navigation – HX2 8XZ
Brochures
WS CB Boggart Bridge A4 16pp 12_24.pdf- COUNCIL TAXA payment made to your local authority in order to pay for local services like schools, libraries, and refuse collection. The amount you pay depends on the value of the property.Read more about council Tax in our glossary page.
- Band: E
- PARKINGDetails of how and where vehicles can be parked, and any associated costs.Read more about parking in our glossary page.
- Yes
- GARDENA property has access to an outdoor space, which could be private or shared.
- Yes
- ACCESSIBILITYHow a property has been adapted to meet the needs of vulnerable or disabled individuals.Read more about accessibility in our glossary page.
- Ask agent
Boggart Bridge, Ogden Lane, Ogden, Halifax, West Yorkshire, HX2 8XZ
Add an important place to see how long it'd take to get there from our property listings.
__mins driving to your place
Your mortgage
Notes
Staying secure when looking for property
Ensure you're up to date with our latest advice on how to avoid fraud or scams when looking for property online.
Visit our security centre to find out moreDisclaimer - Property reference 33575052. The information displayed about this property comprises a property advertisement. Rightmove.co.uk makes no warranty as to the accuracy or completeness of the advertisement or any linked or associated information, and Rightmove has no control over the content. This property advertisement does not constitute property particulars. The information is provided and maintained by Charnock Bates, Halifax. Please contact the selling agent or developer directly to obtain any information which may be available under the terms of The Energy Performance of Buildings (Certificates and Inspections) (England and Wales) Regulations 2007 or the Home Report if in relation to a residential property in Scotland.
*This is the average speed from the provider with the fastest broadband package available at this postcode. The average speed displayed is based on the download speeds of at least 50% of customers at peak time (8pm to 10pm). Fibre/cable services at the postcode are subject to availability and may differ between properties within a postcode. Speeds can be affected by a range of technical and environmental factors. The speed at the property may be lower than that listed above. You can check the estimated speed and confirm availability to a property prior to purchasing on the broadband provider's website. Providers may increase charges. The information is provided and maintained by Decision Technologies Limited. **This is indicative only and based on a 2-person household with multiple devices and simultaneous usage. Broadband performance is affected by multiple factors including number of occupants and devices, simultaneous usage, router range etc. For more information speak to your broadband provider.
Map data ©OpenStreetMap contributors.






