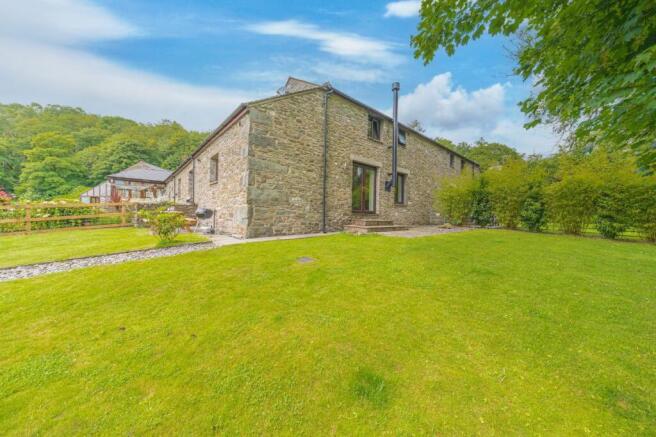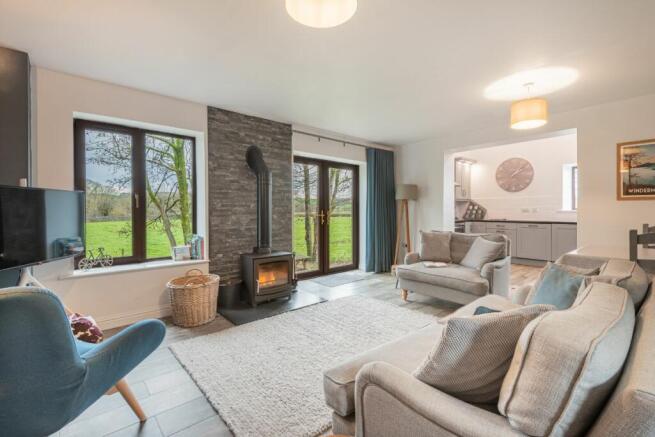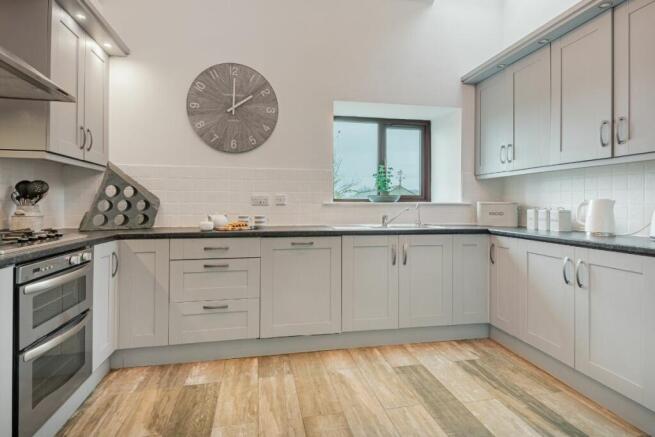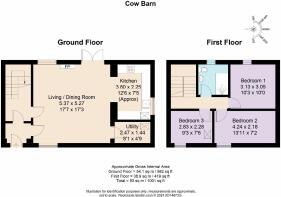Cow Barn, No. 5 Duddon Bridge, Millom, LA18 5JE

- PROPERTY TYPE
Barn Conversion
- BEDROOMS
3
- BATHROOMS
1
- SIZE
Ask agent
- TENUREDescribes how you own a property. There are different types of tenure - freehold, leasehold, and commonhold.Read more about tenure in our glossary page.
Freehold
Description
* Open-plan kitchen/ living area
* 3 bedroom home
* Currently a holiday let/ second home
* Scope to expand the current holiday let
* South-facing garden
Services:
* Mains electricity and water
* LPG gas
* Private drainage
* Fast internet speeds
* Most mobile providers reach this area
Grounds and Location:
* Stunning walks straight from your doorstep
* Large garden
* Garage and parking
Spacious and yet cosy, with a contemporary finish, and a secure garden perfect for canine companions, this is a rural escape where outdoor adventures begin from the doorstep.
Conveniently located just one mile from the friendly village of Broughton-in-Furness, with all the essentials close by, pull up to the driveway beside the single garage, where there is private parking as well as additional parking for guests.
A Warm Welcome
Make your way along the gravel path and patio area to the converted barn, where the large, glazed French doors create a welcoming invite inside.
Step into a bright and practical porch, where boots, coats and outdoor gear can all be easily stored - ideal for those returning from countryside walks or afternoons in the garden.
Italian tiled flooring extends along the whole of the ground floor, making easy work of any muddy paw prints.
The staircase is straight ahead, with storage space beside and underneath, but before exploring the upper floor, turn right into the open-plan, living and dining area, which is undoubtedly, the heart of the home.
Light Filled Living
A space designed to bring people together, with plenty of room for sofas and oversized armchairs, this is a flexible and adaptable room, ready for any occasion.
French doors draw the eye to the garden and fields beyond, filling the room with natural light and creating a seamless connection between indoor and outdoor living.
Open them wide on sunny mornings, letting fresh air flood the space while you enjoy breakfast with the family, or host summer barbeques that spill out onto the patio.
On cooler nights, light up the log fire and let it become the focal point for cosy evenings in. Picture family movie nights, a glass of wine in hand with the warm glow of the fire lighting up the room.
With room for a large dining table and chairs, the flexibility of this space ensures it's equally suited for quiet evenings with the family, or lively gatherings with friends.
A Feast for the Eyes
Flow through the open archway into the kitchen area where ample cabinetry sits below and above the countertops. A functional and stylish space with an intuitive layout, cooking and preparing dishes is a delight. Whether you're whipping up a quick midweek dinner, or hosting a formal dinner party, everything you need is within easy reach.
Appliances include an integrated dishwasher, fridge, freezer, microwave and oven.
Discover the skylit utility room next door, perfect for tackling household tasks and laundry.
The washing machine and dryer, both hidden away behind storage cupboards ensure a clutter-free environment, with space for all the essentials. This thoughtful addition to the home keeps the main living space organised and calm.
Retrace your steps back to the entrance hallway and ascend the half turn staircase to the upper floor.
Sweet Dreams
Upstairs, three bedrooms provide peaceful retreats for family members or guests. Cosily carpeted with space for seating on the landing, take the first right into a bright and airy bedroom.
A large window overlooks the front of the home and lets in ample natural light, along with a skylight. With plenty of room for storage and its bright décor, this is a restful place to relax.
The sleek and stylish family bathroom is across the hall, perfectly combining practicality with modern design. Comprising a large walk-in shower, heated towel rail, washbasin and WC, it has everything you need to start and end your day.
Continue into the principal suite, overlooking the garden and surrounding fields, it offers a serene escape from the day-to-day. Spacious and bright, with room for storage, imagine waking up to the soft light filtering through the windows for a peaceful start to the morning.
Another bedroom can be found next door, with neutral décor and feature pendant lighting along with ample space for storage.
All furnishings within Cow Barn have been thoughtfully selected and primarily sourced from the Cotswolds Company. Stylish and durable, all are available to be included in the sale, subject to negotiation.
Garden and Grounds
Designed to be enjoyed throughout the year, the outdoor spaces at Cow Barn are as adaptable and versatile as the interior spaces. A gravel path leads to the garden, where a seating area can be found ready to catch the morning and afternoon sunshine.
French doors connect the garden and patio to the open-plan living space, perfect for bringing out meals and drinks to enjoy in the fresh air and blur the boundaries between outside and in.
The well-maintained lawn provides plenty of space for activities, be it family games or simply spending lazy afternoons lounging in the sunshine with a good book.
Toward the front of the home, a garage offers additional parking, as well as space to store sporting equipment in the pitched roof.
Surrounded by trees and open countryside, the garden offers both privacy and a connection to nature. Gather family and friends over for weekend picnics, or wrap up warm for an autumn evening around a firepit on the patio. Both practical and picturesque, the garden and grounds to Cow Barn are flexible and versatile.
** For more photos and information, download the brochure on desktop. For your own hard copy brochure, or to book a viewing please call the team **
Tenure: Freehold
Brochures
Brochure- COUNCIL TAXA payment made to your local authority in order to pay for local services like schools, libraries, and refuse collection. The amount you pay depends on the value of the property.Read more about council Tax in our glossary page.
- Ask agent
- PARKINGDetails of how and where vehicles can be parked, and any associated costs.Read more about parking in our glossary page.
- Yes
- GARDENA property has access to an outdoor space, which could be private or shared.
- Yes
- ACCESSIBILITYHow a property has been adapted to meet the needs of vulnerable or disabled individuals.Read more about accessibility in our glossary page.
- Ask agent
Cow Barn, No. 5 Duddon Bridge, Millom, LA18 5JE
Add an important place to see how long it'd take to get there from our property listings.
__mins driving to your place
Your mortgage
Notes
Staying secure when looking for property
Ensure you're up to date with our latest advice on how to avoid fraud or scams when looking for property online.
Visit our security centre to find out moreDisclaimer - Property reference RS0833. The information displayed about this property comprises a property advertisement. Rightmove.co.uk makes no warranty as to the accuracy or completeness of the advertisement or any linked or associated information, and Rightmove has no control over the content. This property advertisement does not constitute property particulars. The information is provided and maintained by AshdownJones, The Lakes and Lune Valley. Please contact the selling agent or developer directly to obtain any information which may be available under the terms of The Energy Performance of Buildings (Certificates and Inspections) (England and Wales) Regulations 2007 or the Home Report if in relation to a residential property in Scotland.
*This is the average speed from the provider with the fastest broadband package available at this postcode. The average speed displayed is based on the download speeds of at least 50% of customers at peak time (8pm to 10pm). Fibre/cable services at the postcode are subject to availability and may differ between properties within a postcode. Speeds can be affected by a range of technical and environmental factors. The speed at the property may be lower than that listed above. You can check the estimated speed and confirm availability to a property prior to purchasing on the broadband provider's website. Providers may increase charges. The information is provided and maintained by Decision Technologies Limited. **This is indicative only and based on a 2-person household with multiple devices and simultaneous usage. Broadband performance is affected by multiple factors including number of occupants and devices, simultaneous usage, router range etc. For more information speak to your broadband provider.
Map data ©OpenStreetMap contributors.




