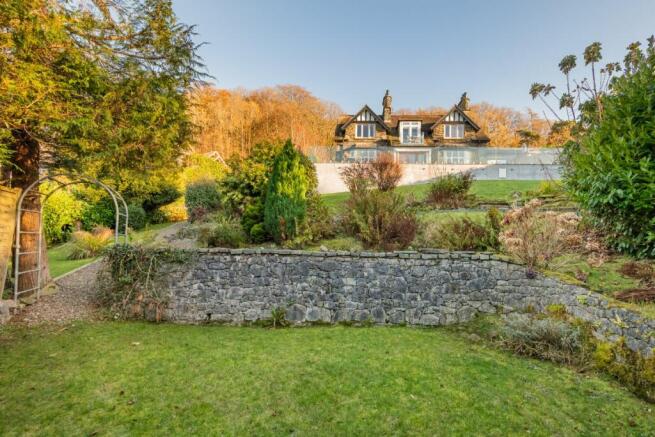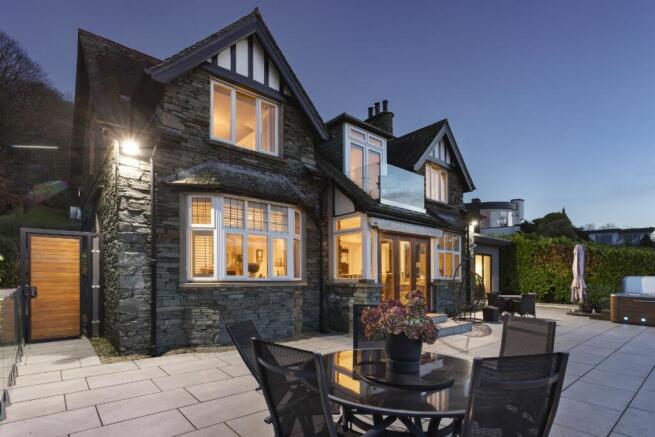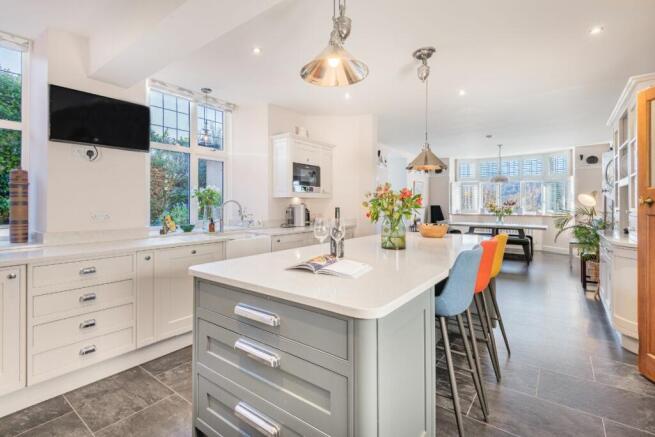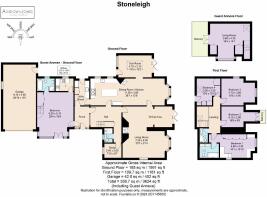Stoneleigh, Kendal Road, Bowness-on-Windermere, LA23 3FB

- PROPERTY TYPE
Detached
- BEDROOMS
5
- BATHROOMS
4
- SIZE
Ask agent
- TENUREDescribes how you own a property. There are different types of tenure - freehold, leasehold, and commonhold.Read more about tenure in our glossary page.
Freehold
Description
* Beautiful 5-bedroom detached house
* Stunning lake views
* Open-plan living
* Lots of natural light throughout
Services:
* Mains drainage, water, electricity and gas
* Fast internet speed
* All mobile providers reach this area
Grounds and Location:
* Large garden
* Garage with parking for plenty of cars
* Scope to Build
* Stunning viewing of the lake fells
Stoneleigh is the perfect combination of luxury and comfort. From the driveway, where there is plenty of parking, this unassuming traditional Lakeland stone-built home feels welcoming and cosy, not revealing it's true nature until you step inside.
Built in 1935 by renowned builder Pattinsons, this well-built home has, over the past 10 years, been modernised and finished to the highest standard, with underfloor heating, electric blinds and beautiful décor this family home is a beautiful move-in ready abode.
Make your way into the impressive double height entranceway - bright and airy, and a lovely spot to welcome guests.
The roomy and hospitable feel continues into the hallway where underfloor heating permeates through the timeless decorative tiles. Here, the staircase leads upwards to lofty heights and the long hallway beckons you to explore the main living spaces.
Take the first left into the capacious hub of the home. A long kitchen diner stretches out on slick grey tiles. Designed by Atlantis Kitchens from Kendal, a soft curved integral island allows for plenty of preparation space, and additional seating where children can complete homework and guests can perch with a glass of wine. The round edging of the island is mirrored in the cabinetry and worksurfaces adding lovely design elements.
Finished with built-in appliances including Quooker tap, wine fridge, microwave and dishwasher; it's a kitchen that every cook will love, especially with the large focal electric Aga.
Just off the kitchen is a handy utility space for a large fridge freezer as well as convenient access into the entryway and side access into the courtyard. Christmases and large gatherings will be easily hosted with a second oven. Ideal for families to doff and don shoes, hang up coats and store bags. Look up to the peaked roof and spot the extensive drying rack set under the huge skylights.
To the other end of the kitchen diner enjoy relaxed family meals at the dining table found by the large bay window. A log burner completes the space and adds a cosy vibe.
This homely hub moves into a sunroom come snug. The sun streams into the space where lazy mornings can be spent enjoying the views. Boasting access into the secluded suntrap of a courtyard as well as the incredible paved terrace, found through bifold doors, that bounds the home; this is a stunning room bringing the outside and inside together.
Cross the kitchen diner and step into the more formal side of the home where the views continue. Spacious and sumptuous, experience dinner with a view at the table hugged in glazing before relaxing around the roaring log burner.
The lounge flows effortlessly back into the hallway creating convenience for modern family living.
To the right, hidden from the heart of the home, a corridor takes you to a handy cupboard, ideal for hiding coast and shoes. Pop your head into the downstairs bathroom - finished to the same exceptional standard as the rest of the home with walk-in shower, WC and sink. Guests will be able to freshen up and feel the heat radiating through the tiles. Flexibility is in abundance at Stoneleigh with the final room, currently used as an office but could equally be a toy room for the children.
Retrace your steps to the front entrance and take the plush carpeted oak staircase up to the first floor.
First right and you will come across the large family bathroom; contemporary with classic subway tiles adorning the walls, underflooring heating radiating underfoot and finished with a vanity unit, WC and heated towel rail. Soak in the tub, set beneath the Velux window, and let your troubles float away.
In the adjacent principal suite, a large central king side bed is finished with bespoke beside tables, dressing table and fitted furniture ready to house all manner of shoes and clothing. Be drawn forward and experience the incredible far-reaching views of Lake Windermere and the surrounding fells. Refresh in the spacious ensuite with walk-in shower. Hideaway toiletries in the double vanity unit with matching highlighted mirrors.
Return to the landing and discover 3 further good-sized double bedrooms, two of which benefit from fitted wardrobes and the middle one has plenty of room for freestanding furniture. Bedroom 2 also boasts a small balcony with the same vistas over the lake. Mornings will never be the same as you take advantage of a peaceful coffee to start the day.
Space for Guests
Take the door in the entranceway, to the left, and walk into a spacious and airy 1 bedroom annexe where ceilings extend above. It is an ideal spot for visiting guests, multigenerational living or perhaps as a rental income. A contemporary bathroom complete with separate bathtub and shower alongside sink, WC and heated towel rail as well as a separate, fully stocked kitchen, this home away from home has all the essentials.
Upstairs lies a cosy living room, set into the eaves, with deep window recess where you can catch glimpses of the lake whilst you sink into the sofa after a busy day on the fells. Take the double doors onto a peaceful deck, sit back, relax and bask in the warmth of the evening sun. Here, find parking for 2 cars from the separate access point.
Gardens and Grounds
The garden is as welcoming as the house itself. Step out onto the opulent flagged terrace where life and entertaining can extend effortlessly from the home. Edged in glazing so as to not spoil the uninterrupted views, spend evenings and weekends hosting friends, dining alfresco and soaking up the warm summer rays as you relax in the hot tub. Uplighters enhance the darker evenings creating romance and ambience, and allowing the parties to go on into the night.
Below the terrace, steps and paths take you through a tiered garden, leading to the furthest point in complete solitude. It's an ideal escape for the children, where games of football can be played on the lower lawned areas and dens can be built in the mature trees, that offer both shade and privacy.
Established shrubs and bushes add both colour and depth all year round - a real haven for wildlife.
For those keen gardeners looking for a project then construct some raised beds and get planting. When the seasons come around you'll have a cornucopia of ingredients for jams, jellies and stews.
Filled with potential, journey through the natural planted archway into the lower section of the garden to a blank canvas. Already benefitting from some hardstanding perhaps an outbuilding could be created for those working from home, with separate access to the road this would make it ideal for clients to visit away from the main home. There is also scope here to extend your rental portfolio with additional accommodation.
Storage is in abundance at Stoneleigh, not just internally, but the large integrated garage provides excellent space for vehicles.
** For more photos and information, download the brochure on desktop. For your own hard copy brochure, or to book a viewing please call the team **
Council Tax Band: G
Tenure: Freehold
Brochures
Brochure- COUNCIL TAXA payment made to your local authority in order to pay for local services like schools, libraries, and refuse collection. The amount you pay depends on the value of the property.Read more about council Tax in our glossary page.
- Band: G
- PARKINGDetails of how and where vehicles can be parked, and any associated costs.Read more about parking in our glossary page.
- Yes
- GARDENA property has access to an outdoor space, which could be private or shared.
- Yes
- ACCESSIBILITYHow a property has been adapted to meet the needs of vulnerable or disabled individuals.Read more about accessibility in our glossary page.
- Ask agent
Stoneleigh, Kendal Road, Bowness-on-Windermere, LA23 3FB
Add an important place to see how long it'd take to get there from our property listings.
__mins driving to your place
Your mortgage
Notes
Staying secure when looking for property
Ensure you're up to date with our latest advice on how to avoid fraud or scams when looking for property online.
Visit our security centre to find out moreDisclaimer - Property reference RS0832. The information displayed about this property comprises a property advertisement. Rightmove.co.uk makes no warranty as to the accuracy or completeness of the advertisement or any linked or associated information, and Rightmove has no control over the content. This property advertisement does not constitute property particulars. The information is provided and maintained by AshdownJones, The Lakes and Lune Valley. Please contact the selling agent or developer directly to obtain any information which may be available under the terms of The Energy Performance of Buildings (Certificates and Inspections) (England and Wales) Regulations 2007 or the Home Report if in relation to a residential property in Scotland.
*This is the average speed from the provider with the fastest broadband package available at this postcode. The average speed displayed is based on the download speeds of at least 50% of customers at peak time (8pm to 10pm). Fibre/cable services at the postcode are subject to availability and may differ between properties within a postcode. Speeds can be affected by a range of technical and environmental factors. The speed at the property may be lower than that listed above. You can check the estimated speed and confirm availability to a property prior to purchasing on the broadband provider's website. Providers may increase charges. The information is provided and maintained by Decision Technologies Limited. **This is indicative only and based on a 2-person household with multiple devices and simultaneous usage. Broadband performance is affected by multiple factors including number of occupants and devices, simultaneous usage, router range etc. For more information speak to your broadband provider.
Map data ©OpenStreetMap contributors.




