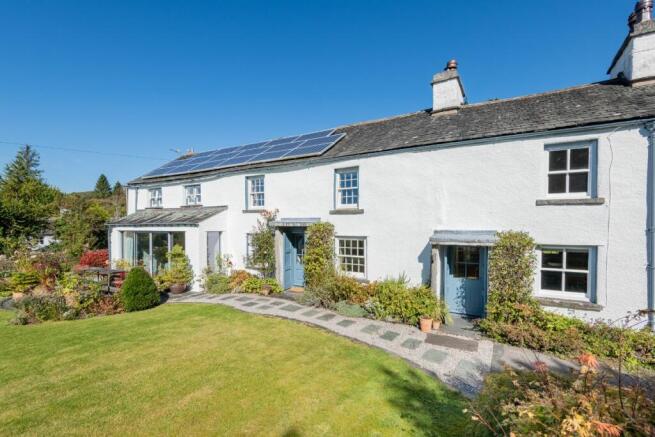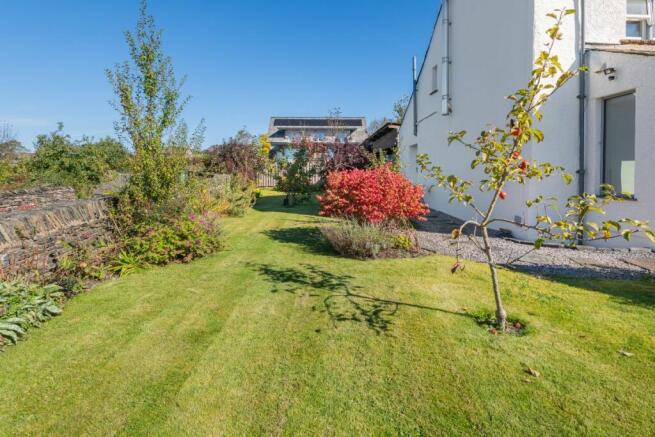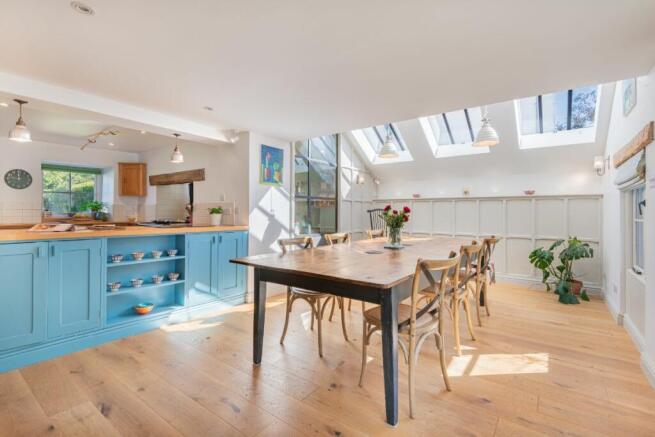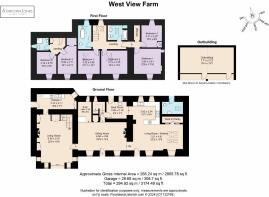West View Farm, Crosthwaite, Kendal, LA8 8HX

- PROPERTY TYPE
Detached
- BEDROOMS
6
- BATHROOMS
3
- SIZE
Ask agent
- TENUREDescribes how you own a property. There are different types of tenure - freehold, leasehold, and commonhold.Read more about tenure in our glossary page.
Freehold
Description
* 6 bedroom detached house
* Brimming with character and original features
* Dating Over 200 years old
* Open-plan living and kitchen space
Services:
* Mains electricity and water
* Private drainage
* Oil/electric heating
* Fast internet speeds
* Most mobile service providers reach this area
Grounds and Location:
* Parking for 5 cars
* Stunning walks straight from the door
* Large wrap-around garden
* South facing
West View Farm is brimming with character and original features, from the charming beams and shutters to a classic range. It is filled with ample light and space and offers boundless flexibility for family living.
Once three dwellings and dating back over 200 years ago, this renovated pretty farmhouse is nestled amid lawns and mature gardens, offering a warm and inviting welcome.
Pull up on the driveway where there is room to park up to 5 cars. With a variety of roses decorating the entrance, step inside to a bright and spacious room that is full of charm and character.
A Warm Welcome
Offering warmth, comfort, and ample space, the expansive sitting room features large windows that flood the room with natural light and make it perfect for both family relaxation and entertaining.
Original beams adorn the ceiling overhead, and the original range is ready to be lit on cooler evenings to fill the space with warmth.
Get comfortable on the original window seat to look out over the front garden and, as the night draws in, close the original shutters to relax in your own private haven.
Effortless Entertaining
Flow through to the dining area, in what was once the original part of the farmhouse, to discover a bar area perfect for entertaining guests. With slate stone flooring and plenty of space to organise glasses and barware, invite friends around to enjoy refreshments of every kind.
Make your way into the open-plan living and kitchen space, with warm oak flooring extending under skylights that fill the room with light. Flanked by Wainscot to provide an elegant and inviting space for dinner parties or casual meals, the open-plan design makes it easy to chat with the chef as meals are prepared.
A pantry with a glazed door adjoins the kitchen, keeping all groceries and gadgets neatly stored away and ready to hand.
A Chef's Dream
Flow through to the bright and spacious kitchen, with a terracotta tiled floor and, where an array of bespoke, hand-built cabinetry offers ample storage space.
Cook up delicious meals on the oil-fired Aga, which sits handsomely in the recess, providing a wonderful focal point.
Appliances include a Logik dishwasher, integrated Hotpoint oven, freestanding fridge and freezer.
With another doorway leading to the boot room and back door, the kitchen has been expertly designed to be both functional and foster connection, encouraging effortless movement between cooking and socialising.
Make meals whilst chatting with the family, ensuring everyone is involved in the conversation.
Retrace your steps back through the living area and take the door to the right to discover a boot room ready to keep all shoes, jackets and coats neatly organised. Another access point to the home can be found here, perfect for bringing in canine companions after fun adventures.
Take the half-turn spindle staircase to the side of the boot room, with skylight and beams overhead, that brings you to the upper floor.
Sweet Dreams
With four generously sized bedrooms, each with its character, the upper floor is a sanctuary of rest and relaxation. Each bedroom has neutral décor and is light-filled, with plenty of room for storage.
Discover the first of two bathrooms, with overhead beams, featuring a bath, wash basin, heated towel rail and WC.
The second bathroom has a feature, Albion, hand-built, rolltop bath, perfect for filling to the brim with bubbles and enjoying a long soak after days out on the fells. Also comprises a WC, washbasin and heated towel rail.
The Annexe
Accessible from the sitting room and with its own entrance via the kitchen or sliding doors in the living area, the annexe is a wonderful, flexible addition to the home.
Perfect for visiting guests, large families or even used as an extra source of income, the annexe is filled with possibilities.
Enter the large living area that looks out onto the garden and patio. Filled with light from the sliding doors, bring the outside in and enjoy a seamless transition between the spaces.
Take the door that leads into the kitchen, with tiled floor and cabinetry to keep all utensils organised. Appliances include an oven, hob, fridge and plumbing is also ready for a washing machine if required.
Sit at the table to chat with the chef as meals are made, before retracing your steps back to the living area to ascend the staircase.
Two bedrooms, both with neutral décor, are ready for rest and relaxation. Freshen up in the shower room comprising WC, wash basin and walk-in shower.
Flexible and functional, whether used as a studio or private guest suite, or part of the main living area, the annexe ensures West View Farm can adapt to any occasion.
Garden and Grounds
Beautifully landscaped and offering a host of ways to be enjoyed, the outside spaces to West View Farm are a perfect balance of private seclusion and open views.
Pull up to the home on the large driveway where there is ample parking for up to 5 cars.
South facing and a quarter of an acre in size, a large, manicured lawn welcomes you, evoking images of garden parties and family games played in the sunshine. With views of Whitbarrow Scar, Gummers Howe and Fox Hole, soak up the scenery with family and friends.
Take a seat on the patio area to the front and side of the home, that offers the perfect spot for alfresco dining or morning coffee. Imagine summer evenings where social gatherings take place for weekend barbecues or casual brunches.
With diverse, established plants, including fruit trees around the side of the home, mature shrubs, and roses, the garden has colour and interest throughout the year.
Make your way into the detached outbuildings that can be accessed from both the front and rear of the home.Currently used for storing all sporting equipment and as a workshop, the outbuilding holds great potential. Easily converted into a home office or gym, or kept as they currently are as a workshop and storage area, the outbuildings are a great addition to West View Farm.
Freshen up in the outside cloakroom, that is also home to a chest freezer and the washing machine and dryer, before making your way into the back garden where an established Yew Tree offers dappled shade.
** For more photos and information, download the brochure on desktop. For your own hard copy brochure, or to book a viewing please call the team **
Council Tax Band: G
Tenure: Freehold
Brochures
Brochure- COUNCIL TAXA payment made to your local authority in order to pay for local services like schools, libraries, and refuse collection. The amount you pay depends on the value of the property.Read more about council Tax in our glossary page.
- Band: G
- PARKINGDetails of how and where vehicles can be parked, and any associated costs.Read more about parking in our glossary page.
- Yes
- GARDENA property has access to an outdoor space, which could be private or shared.
- Yes
- ACCESSIBILITYHow a property has been adapted to meet the needs of vulnerable or disabled individuals.Read more about accessibility in our glossary page.
- Ask agent
West View Farm, Crosthwaite, Kendal, LA8 8HX
Add an important place to see how long it'd take to get there from our property listings.
__mins driving to your place
Your mortgage
Notes
Staying secure when looking for property
Ensure you're up to date with our latest advice on how to avoid fraud or scams when looking for property online.
Visit our security centre to find out moreDisclaimer - Property reference RS0809. The information displayed about this property comprises a property advertisement. Rightmove.co.uk makes no warranty as to the accuracy or completeness of the advertisement or any linked or associated information, and Rightmove has no control over the content. This property advertisement does not constitute property particulars. The information is provided and maintained by AshdownJones, The Lakes and Lune Valley. Please contact the selling agent or developer directly to obtain any information which may be available under the terms of The Energy Performance of Buildings (Certificates and Inspections) (England and Wales) Regulations 2007 or the Home Report if in relation to a residential property in Scotland.
*This is the average speed from the provider with the fastest broadband package available at this postcode. The average speed displayed is based on the download speeds of at least 50% of customers at peak time (8pm to 10pm). Fibre/cable services at the postcode are subject to availability and may differ between properties within a postcode. Speeds can be affected by a range of technical and environmental factors. The speed at the property may be lower than that listed above. You can check the estimated speed and confirm availability to a property prior to purchasing on the broadband provider's website. Providers may increase charges. The information is provided and maintained by Decision Technologies Limited. **This is indicative only and based on a 2-person household with multiple devices and simultaneous usage. Broadband performance is affected by multiple factors including number of occupants and devices, simultaneous usage, router range etc. For more information speak to your broadband provider.
Map data ©OpenStreetMap contributors.




