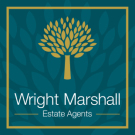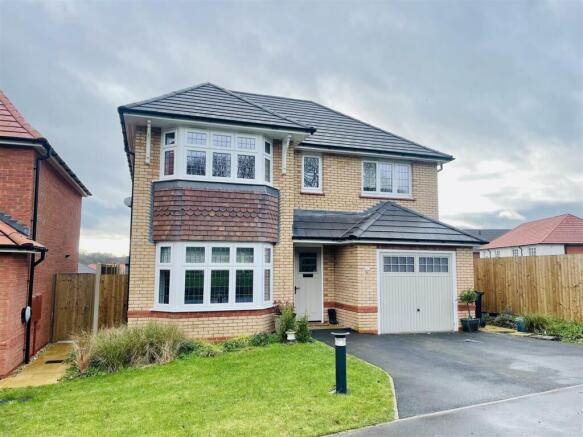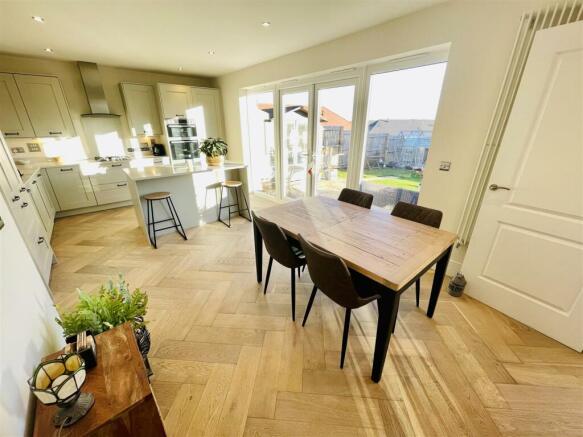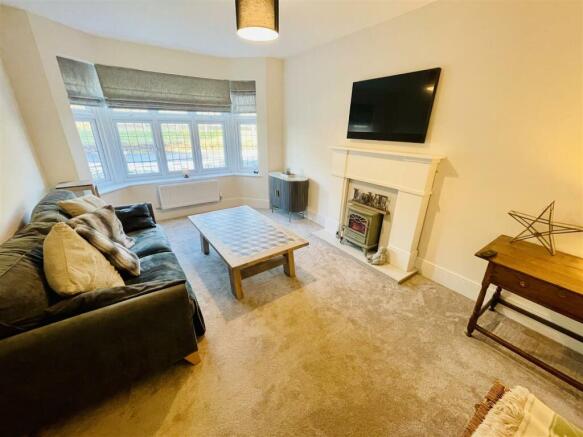Charnley Drive, Hartford, Northwich

- PROPERTY TYPE
Detached
- BEDROOMS
4
- BATHROOMS
2
- SIZE
1,374 sq ft
128 sq m
- TENUREDescribes how you own a property. There are different types of tenure - freehold, leasehold, and commonhold.Read more about tenure in our glossary page.
Freehold
Key features
- Oxford Redrow style property
- Located at the end of a no through road at the edge of the development in secluded position
- Large corner plot with a double driveway and ample on street parking for visitors
- Three double bedrooms and a single bedroom/study
- Over £30,000 of optional Redrow extras included
- Single integral garage
- Located within walking distance to the centre of Hartford
- See Jacks video tour
Description
Description - Positioned at the edge of the Water's Reach development at the end of a no through road with woodland views this large family home is located in a secluded position on Charnley Drive.
Particular mention must be made of the optional extras purchased by the current vendors from the builder equating to over £30,000 which includes some flooring, appliances, quartz worktops, light fittings, fitted furniture and much more.
Externally a double driveway and single integral garage can be found to the front aspect and a large partly landscaped south facing garden can be found to the rear aspect.
Ground floor accommodation comprises spacious hallway with amtico flooring and direct access to the single garage, lounge, downstairs WC and the kitchen/dining room.
The large lounge is carpeted with a large double glazed window to the front aspect and high ceilings. The open plan kitchen/dining room has Polyflor Camaro flooring throughout with French doors to the rear garden and a selection of double glazed windows flooding the room with natural light.
The kitchen has a large understairs storage cupboard, a practical island with storage and an integrated wine cooler, a selection of low level and eye level units, sink with drainer, integrated appliances including an oven, gas hob with extractor fan, fridge freezer, microwave, sink with instant hot water tap and a family sized dishwasher.
The utility room has amtico flooring, a large built in storage cupboard, provides direct access to the side of the property and provides space for the washing machine and tumble dryer.
First floor accommodation comprises spacious landing with a large built in storage cupboard housing the hot water tank and provides access to the partly boarded loft space.
Bedroom one has a large double glazed window to the front aspect, a stunning three piece partly tiled en-suite shower room with tiled flooring, an upgraded shower, dual fuel heated towel rail, vanity mirror with LED Lighting and demisting glass and a frosted double glazed window to the front aspect.
Bedroom two is a sizeable double bedroom with the added of advantage of a built in double wardrobe and a double glazed window to the front aspect.
Bedroom three, also a double bedroom is currently being used as a study and has a double glazed window to the rear aspect.
Bedroom four is a sizeable single bedroom with ample cupboard space and has a double glazed window to the front aspect.
The single garage provides ample storage space and houses the wall mounted conventional boiler.
Hartford is an extremely desirable village in West Cheshire, home to the renowned Grange School within walking distance, followed by St Nicholas Catholic High School and Hartford Church of England High School, plus Weaverham High School is only a short drive away.
Nearby primary schools also include The Grange, Hartford Primary School and Hartford Manor.
Hartford Village contains independent village shops, two supermarkets, lovely cafes and restaurants, such as Chime and The Hart of Hartford.
Moss Farm Sports Complex is just a short distance. Local golf clubs include Hartford, Sandiway and Vale Royal Abbey.
The property is located within walking distance to Greenbank train station (Chester to Manchester) and a short drive to Hartford train station (Liverpool to London).
Brochures
Charnley Drive, Hartford, NorthwichBrochure- COUNCIL TAXA payment made to your local authority in order to pay for local services like schools, libraries, and refuse collection. The amount you pay depends on the value of the property.Read more about council Tax in our glossary page.
- Band: E
- PARKINGDetails of how and where vehicles can be parked, and any associated costs.Read more about parking in our glossary page.
- Yes
- GARDENA property has access to an outdoor space, which could be private or shared.
- Yes
- ACCESSIBILITYHow a property has been adapted to meet the needs of vulnerable or disabled individuals.Read more about accessibility in our glossary page.
- Ask agent
Charnley Drive, Hartford, Northwich
Add an important place to see how long it'd take to get there from our property listings.
__mins driving to your place
Your mortgage
Notes
Staying secure when looking for property
Ensure you're up to date with our latest advice on how to avoid fraud or scams when looking for property online.
Visit our security centre to find out moreDisclaimer - Property reference 33574809. The information displayed about this property comprises a property advertisement. Rightmove.co.uk makes no warranty as to the accuracy or completeness of the advertisement or any linked or associated information, and Rightmove has no control over the content. This property advertisement does not constitute property particulars. The information is provided and maintained by Wright Marshall Estate Agents, Northwich. Please contact the selling agent or developer directly to obtain any information which may be available under the terms of The Energy Performance of Buildings (Certificates and Inspections) (England and Wales) Regulations 2007 or the Home Report if in relation to a residential property in Scotland.
*This is the average speed from the provider with the fastest broadband package available at this postcode. The average speed displayed is based on the download speeds of at least 50% of customers at peak time (8pm to 10pm). Fibre/cable services at the postcode are subject to availability and may differ between properties within a postcode. Speeds can be affected by a range of technical and environmental factors. The speed at the property may be lower than that listed above. You can check the estimated speed and confirm availability to a property prior to purchasing on the broadband provider's website. Providers may increase charges. The information is provided and maintained by Decision Technologies Limited. **This is indicative only and based on a 2-person household with multiple devices and simultaneous usage. Broadband performance is affected by multiple factors including number of occupants and devices, simultaneous usage, router range etc. For more information speak to your broadband provider.
Map data ©OpenStreetMap contributors.




