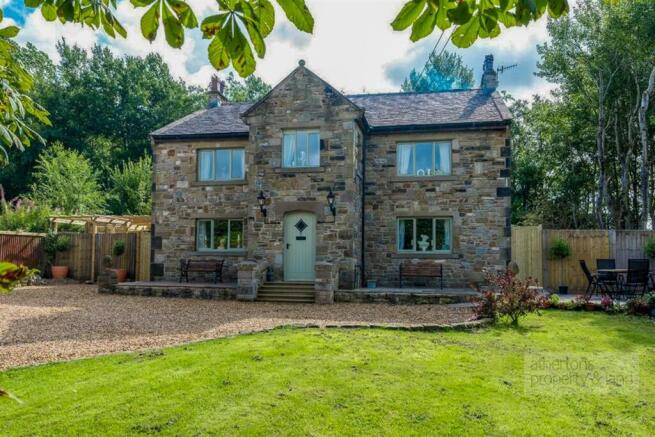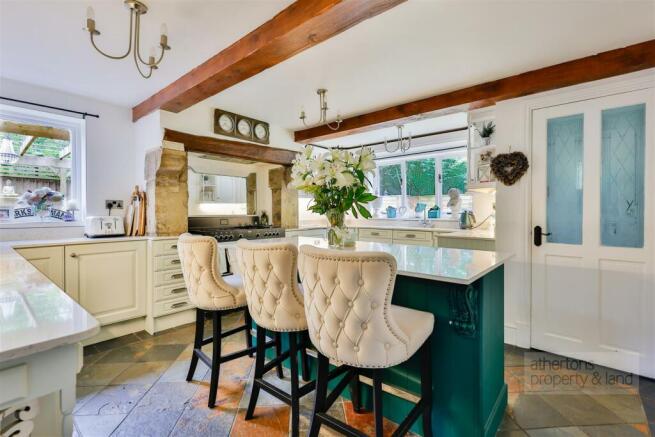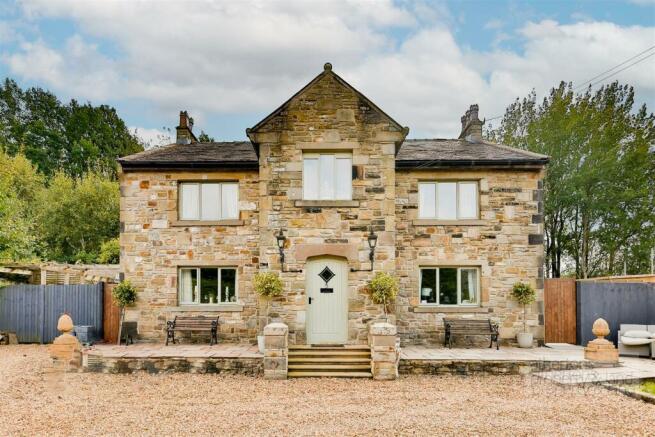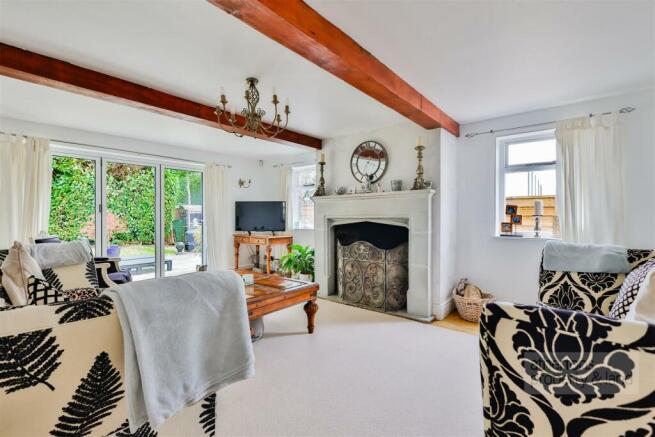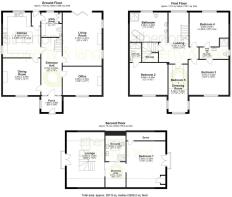Olde Back Lane, Burnley
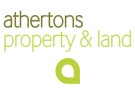
- PROPERTY TYPE
Detached
- BEDROOMS
5
- BATHROOMS
4
- SIZE
3,206 sq ft
298 sq m
- TENUREDescribes how you own a property. There are different types of tenure - freehold, leasehold, and commonhold.Read more about tenure in our glossary page.
Freehold
Description
The perfect up size for a growing family, the property oozes style and sophistication with the addition of a second floor principal suite with Juliet balconies taking advantage of lovely countryside views. Enjoying private enclosed gardens to the front, side and rear, parking for multiple cars and a gated graveled driveway, the property is a credit to its current occupants.
Internally you are greeted by an entrance porch with tiled floor and large arch wooden door into the spacious entrance hall housing the staircase to first floor, vintage pitch pine floor coverings, panelled walls and access into the three ground floor reception rooms and kitchen. The largest of the receptions rooms is the rear lounge boasting bi-fold doors onto the rear decking area, open stone fireplace and multiple windows flooding the room with natural light. The office provides a perfect area for those working from home with fitted bookshelf with roller ladder and inset gas fire.
The dining room with panelled walls and decorative stone fireplace flows into the beautiful kitchen offering a large range of base and eye level units with a central island with quartz working surface, array of integrated appliances such as fridge, freezer, Belfast sink, dishwasher and a seven ring ‘rangemaster’ style Belling 4 drawer oven and hob set within a beautiful stone fireplace. Off the kitchen is a small rear entrance hall with external access and access into the utility room which adorns a utilities cupboard with plumbing for washer & dryer, base level units with granite worktops and a downstairs WC with wall-mounted hand wash basin.
To the first floor is a large, open landing area with floor to ceiling window to the rear flooding the area with natural light, wall panelling and access into the four double bedrooms and family bathroom. The family bathroom comprises a five-piece suite with low-level WC, his & hers pedestal hand wash basin, roll top bath and separate shower. Bedrooms three and four are spacious doubles benefiting from the 3pc Jack and Jill en-suite shower room with chrome and ceramic towel rail, half tiled walls, large walk-in shower, low flush wc and decorative wash basin.
Bedroom five is currently used as a dressing room with fitted wardrobes and bedroom two, another spacious double, enjoys its own stylish en-suite shower room with walk-in rainfall shower and shower screen, brass framed wash basin, tiled walls and low flush wc. Off the landing is a good sized under stair storage cupboard and U shaped staircase to the second floor.
The principal suite runs the length of the second floor and offers velux sky lights, a good sized sitting area with Juliette balcony, currently used as a second home office, walk in wardrobe area with access into bedroom one and the en-suite shower room fitted with his & hers hand wash basin, walk-in shower and wc. There is a walk-in wardrobe and a sitting area with balconies with stunning view. Bedroom one offers a large eaves storage area and Juliette balcony with fantastic open views to the West.
Externally, the property is situated in beautiful grounds with a long single driveway splitting the lawned front gardens leading to the graveled driveway area with parking for multiple cars. Indian stone patio areas sweep around the property with ornate stone steps leading to the front door. The West-facing aspect of the garden boasts a recently laid, large paved patio area enjoying the evening sun with decked area adjoining and lawned garden area. The opposite side of the gardens hosts a graveled and paved ‘fire pit’ leading down to the decked pergola area which would create a fantastic outdoor kitchen space.
Early viewing is highly recommended to appreciate what this stunning family home has to offer.
Services
All mains services are connected.
Tenure
We understand from the owners to be Freehold.
Council Tax
Band G.
Energy Rating (EPC)
B (83).
Brochures
Brochure - Landscape.pdfBrochure- COUNCIL TAXA payment made to your local authority in order to pay for local services like schools, libraries, and refuse collection. The amount you pay depends on the value of the property.Read more about council Tax in our glossary page.
- Band: G
- PARKINGDetails of how and where vehicles can be parked, and any associated costs.Read more about parking in our glossary page.
- Driveway
- GARDENA property has access to an outdoor space, which could be private or shared.
- Yes
- ACCESSIBILITYHow a property has been adapted to meet the needs of vulnerable or disabled individuals.Read more about accessibility in our glossary page.
- Ask agent
Olde Back Lane, Burnley
Add an important place to see how long it'd take to get there from our property listings.
__mins driving to your place
Your mortgage
Notes
Staying secure when looking for property
Ensure you're up to date with our latest advice on how to avoid fraud or scams when looking for property online.
Visit our security centre to find out moreDisclaimer - Property reference 33569021. The information displayed about this property comprises a property advertisement. Rightmove.co.uk makes no warranty as to the accuracy or completeness of the advertisement or any linked or associated information, and Rightmove has no control over the content. This property advertisement does not constitute property particulars. The information is provided and maintained by Athertons, Whalley. Please contact the selling agent or developer directly to obtain any information which may be available under the terms of The Energy Performance of Buildings (Certificates and Inspections) (England and Wales) Regulations 2007 or the Home Report if in relation to a residential property in Scotland.
*This is the average speed from the provider with the fastest broadband package available at this postcode.
The average speed displayed is based on the download speeds of at least 50% of customers at peak time (8pm to 10pm).
Fibre/cable services at the postcode are subject to availability and may differ between properties within a postcode.
Speeds can be affected by a range of technical and environmental factors. The speed at the property may be lower than that
listed above. You can check the estimated speed and confirm availability to a property prior to purchasing on the
broadband provider's website. Providers may increase charges. The information is provided and maintained by
Decision Technologies Limited.
**This is indicative only and based on a 2-person household with multiple devices and simultaneous usage.
Broadband performance is affected by multiple factors including number of occupants and devices, simultaneous usage, router range etc.
For more information speak to your broadband provider.
Map data ©OpenStreetMap contributors.
