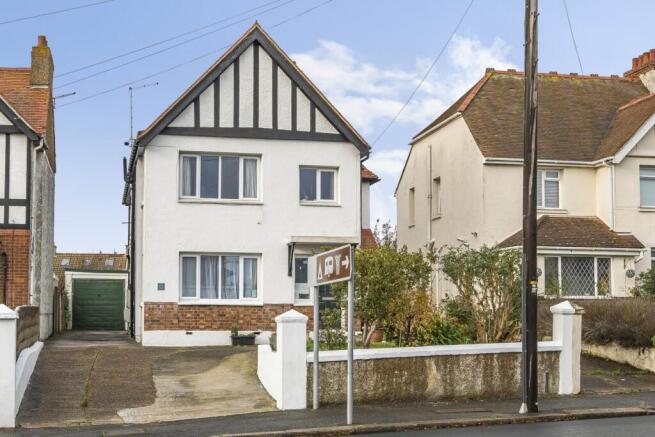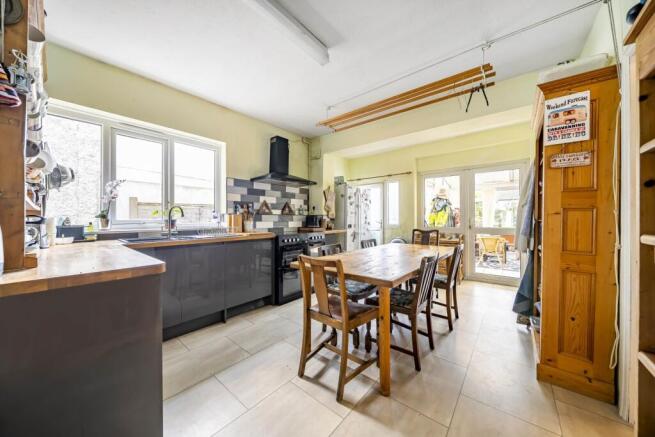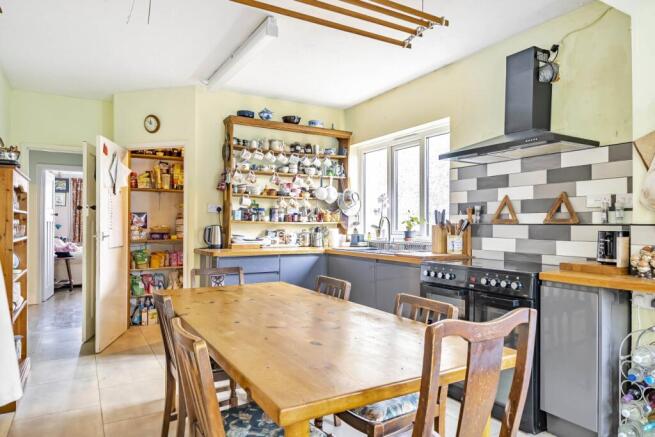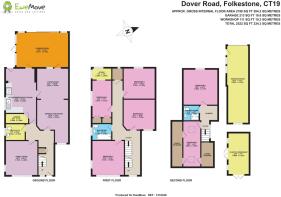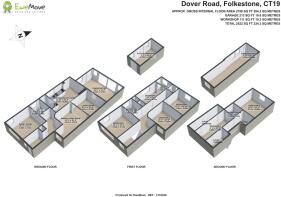Dover Road, Folkestone

- PROPERTY TYPE
Detached
- BEDROOMS
6
- BATHROOMS
3
- SIZE
Ask agent
- TENUREDescribes how you own a property. There are different types of tenure - freehold, leasehold, and commonhold.Read more about tenure in our glossary page.
Freehold
Key features
- Large Detached Six Bedroom House
- Stunning Sea Views & Kent Downs Views
- Four Large Double & Two Large Single Bedrooms
- Large Conservatory
- Sound Proofed Studio/Office
- Downstairs W/C, Utility/Shower Room
- Over 70ft Rear Garden
- Off-Street Parking For Multiple Cars
- Garden Workshop & Separate Shed
- Excellent Location
Description
Welcome to this exceptional six-bedroom detached family home on Dover Road, Folkestone, a property that effortlessly combines charm, space, and practicality. This much-loved home has been enjoyed by the current owners for many years and is now ready to welcome a new family to create their own cherished memories. Offering incredible sea views to the front and uninterrupted panoramas of the Kent Downs to the rear, this home delivers a lifestyle of both tranquillity and convenience.
The property spans three generous floors, with a layout that offers flexible living for modern family life. The ground floor is designed to cater to both everyday living and entertaining. The spacious living/dining room provide comfortable and versatile spaces, while the family room offers additional relaxation options or a space for children to play. The kitchen/breakfast room is the heart of the home, with ample room for preparing meals and gathering as a family, a separate larder adds valuable storage. Complementing this are a practical utility room with a WC and potential to reinstate a shower as well as a stunning large conservatory overlooking the garden.
The first floor comprises three large double bedrooms, a well-appointed family bathroom, a large single bedroom with separate study/snug - ideal for those working from home or needing a quiet space and further storage cupboard with a raised ceiling height. The second floor provides two further bedrooms, one large single with convenient eaves storage, as well as a large double with stunning Kent Downs and garden views. A modern shower room and landing space complete this floor. The versatile layout ensures ample space for a growing family or for accommodating guests.
Adding to the home's appeal is its carefully designed and well-maintained rear garden, extending over 70 feet. This outdoor oasis features a patio area for dining and entertaining, a large lawn, and mature flower and vegetable beds that will delight gardening enthusiasts. A wooden pergola offers a charming focal point, and power points throughout the garden add to its functionality. A plastic workshop with lighting and power, along with a separate shed, further enhances the practicality of this exceptional outdoor space.
For professionals, this property has even more to offer. Planning permission under application SH/84/1157 has been approved to use the front rooms as a therapy room and waiting area, making it ideal for those looking to run a business from home. The soundproofed studio/office further extends the possibilities, whether for work, hobbies, or creative pursuits.
Practicality meets modern comfort with the installation of a new boiler and mega flow water tank system in June 2024, ensuring efficient heating and hot water throughout the property. Off-street parking for multiple cars provides added convenience for busy family life.
Situated in one of Folkestone's most desirable locations, this home is perfectly positioned to enjoy the best of both worlds. The stunning Folkestone beach is within walking distance, just a mile away, offering endless opportunities for seaside walks, relaxation, and family outings. The property is also close to local shops, schools, and amenities, making it an excellent choice for families. Folkestone itself is a vibrant town with a growing reputation for its creative quarter, excellent dining options, and superb transport links. The nearby high-speed rail service connects Folkestone to London in under an hour, making this an ideal location for commuters or those seeking easy access to the capital.
This truly is a home that has been cherished and thoughtfully adapted over the years to meet the needs of a busy family while embracing its stunning surroundings. Whether you're looking for a spacious family home, a place to balance work and life, or simply a property with breath-taking views and an excellent location, this home on Dover Road has it all. Don't miss the chance to make it your own—arrange a viewing today to experience everything this wonderful property has to offer.
- COUNCIL TAXA payment made to your local authority in order to pay for local services like schools, libraries, and refuse collection. The amount you pay depends on the value of the property.Read more about council Tax in our glossary page.
- Band: E
- PARKINGDetails of how and where vehicles can be parked, and any associated costs.Read more about parking in our glossary page.
- Yes
- GARDENA property has access to an outdoor space, which could be private or shared.
- Yes
- ACCESSIBILITYHow a property has been adapted to meet the needs of vulnerable or disabled individuals.Read more about accessibility in our glossary page.
- Ask agent
Dover Road, Folkestone
Add an important place to see how long it'd take to get there from our property listings.
__mins driving to your place
Your mortgage
Notes
Staying secure when looking for property
Ensure you're up to date with our latest advice on how to avoid fraud or scams when looking for property online.
Visit our security centre to find out moreDisclaimer - Property reference 10550699. The information displayed about this property comprises a property advertisement. Rightmove.co.uk makes no warranty as to the accuracy or completeness of the advertisement or any linked or associated information, and Rightmove has no control over the content. This property advertisement does not constitute property particulars. The information is provided and maintained by EweMove, Folkestone & Hawkinge. Please contact the selling agent or developer directly to obtain any information which may be available under the terms of The Energy Performance of Buildings (Certificates and Inspections) (England and Wales) Regulations 2007 or the Home Report if in relation to a residential property in Scotland.
*This is the average speed from the provider with the fastest broadband package available at this postcode. The average speed displayed is based on the download speeds of at least 50% of customers at peak time (8pm to 10pm). Fibre/cable services at the postcode are subject to availability and may differ between properties within a postcode. Speeds can be affected by a range of technical and environmental factors. The speed at the property may be lower than that listed above. You can check the estimated speed and confirm availability to a property prior to purchasing on the broadband provider's website. Providers may increase charges. The information is provided and maintained by Decision Technologies Limited. **This is indicative only and based on a 2-person household with multiple devices and simultaneous usage. Broadband performance is affected by multiple factors including number of occupants and devices, simultaneous usage, router range etc. For more information speak to your broadband provider.
Map data ©OpenStreetMap contributors.
