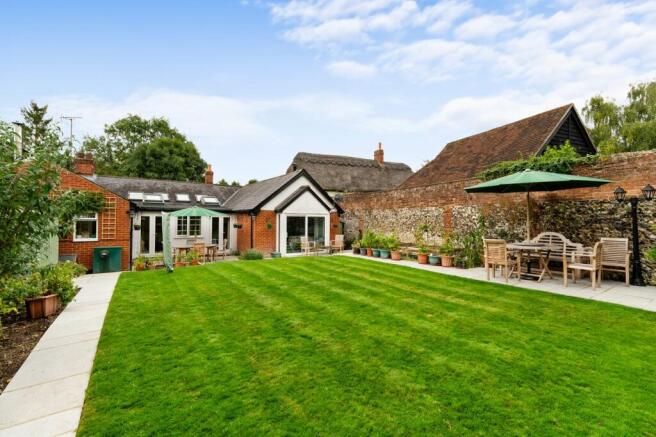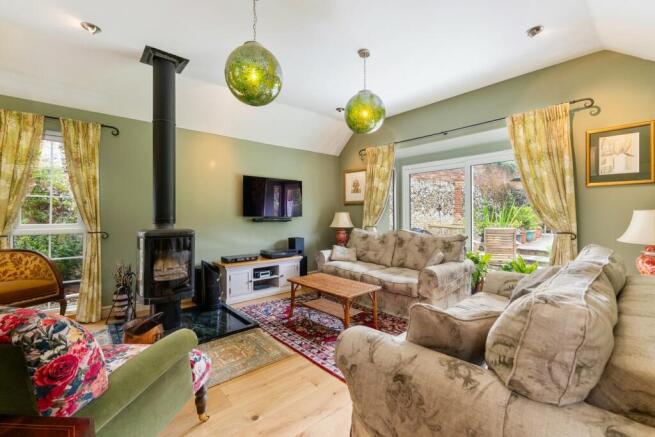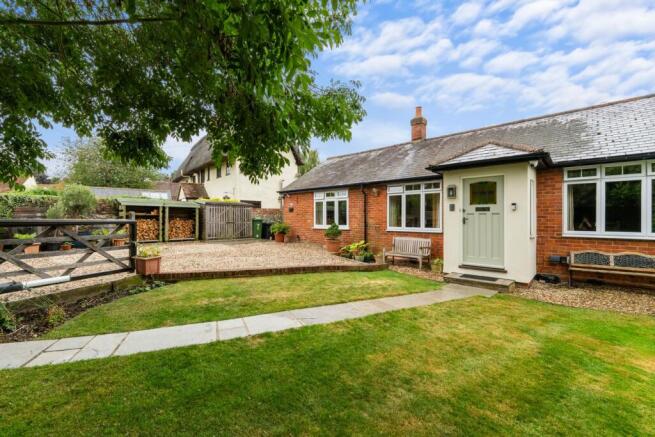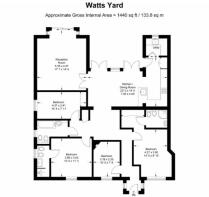Watts Yard, Manuden, Bishop's Stortford, CM23

- PROPERTY TYPE
Bungalow
- BEDROOMS
4
- BATHROOMS
3
- SIZE
Ask agent
- TENUREDescribes how you own a property. There are different types of tenure - freehold, leasehold, and commonhold.Read more about tenure in our glossary page.
Freehold
Key features
- Vacant Possession & No Onward Chain
- 1,440 Sq Ft of Living Accommodation
- Superb Tucked Away Village Centre Location
- High Quality Throughout
- Large Kitchen/Breakfast/Dining Room
- Gated Parking
Description
Folio:15524 A very special single story four bedroom semi-detached home, in a little known tucked away location. Situated just off the high street in the popular and much sought after village of Manuden, which is approximately 3.5 miles north of the market town of Bishop’s Stortford. The village benefits from many active organisations including a local history society, junior football/cricket club and there is also a primary school. Part of the village has a designated conservation area along with several listed buildings. The nearby market town of Bishop’s Stortford offers highly sought after schooling, shops for all your day-to-day needs, leisure facilities and a variety of bars and restaurants. There is also a mainline railway station serving London Liverpool Street and access to the M11 leading to the M25.
This delightful property has been improved and updated to an extremely high standard by the current owners and offers 4 bedrooms, 2 with luxury en-suites, family bathroom, large sitting room with doors leading to the garden and a log burner, study/office with log burner, fabulous kitchen/breakfast/dining room, separate utility room, electric gated parking to front offering parking for 2-3 cars and an extremely well maintained garden. The property also benefits from multiple living options for people with young families wishing to live in the centre of a beautiful village or somebody wishing to downsize.
Front Door
Panelled door with leaded light insert, leading to:
Entrance Hall
With UPVC double glazed windows on 2 aspects, quarry tiled floor, bench seat with shoe storage beneath, door leading to:
Large Spacious Inner Hallway
With oak flooring, access to loft space, recess LED lighting, leading through to:
Music/Reading Room
10' 8" x 8' 10" (3.25m x 2.69m) with dual Velux windows to ceiling, access to loft space, useful shelved storage cupboard, radiator, recess LED lighting, oak flooring, archway leading through to:
Large Open Plan Kitchen/Breakfast/Dining Room
23' 0" x 11' 2" (7.01m x 3.40m) with two Velux windows to ceiling and two sets of UPVC double glazed French doors leading to the rear outside entertaining area, further double glazed window giving fine views over the garden, radiator, double doors through to sitting room, oak flooring, bespoke kitchen with contrasting base and eye level units, composite marble work surfaces over, inset Franke sink with removable mixer tap head, glazed display shelving, Zanussi built-in double oven, Neff ceramic hob, plumbing for water softener, bespoke drawer units.
Small Lobby Area
With an airing cupboard housing hot water cylinder, fed by the oil-fired heating system or an immersion heater, glazed door to rear patio, ceramic tiled floor, concertina folding oak and glass door leading to:
Utility Room
6' 4" x 5' 6" (1.93m x 1.68m) with a double glazed window to rear overlooking the garden, bespoke base and eye level units, composite marble work surfaces with upstands, inset Franke 1¼ bowl sink with re-movable mixer tap head, recess with plumbing for dishwasher and washer/dryer, heated towel rail, ceramic tiled flooring.
Living Room
17' 6" x 14' 0" (5.33m x 4.27m) a lovely room with sliding UVPC double glazed doors leading to the rear patio and garden beyond, high partly vaulted ceiling, free standing cast iron contemporary multi-fuel log burner with a marble hearth, further window to side, recess LED lighting, 2 double radiators, oak flooring.
Bedroom 1
17' 6" x 13' 8" (5.33m x 4.17m) (narrowing to 11’0) with a UPVC double glazed window to front, LED lighting, walk-in dressing area with sliding wardrobe doors, 2 further Velux windows to ceiling, 2 radiators, oak flooring.
Luxury En-Suite Shower Room
Comprising a corner glazed shower cubicle with a wall mounted double headed Hansgrohe shower, Villeroy & Boch pedestal wash hand basin with Hansgrohe mixer tap above and bespoke fitted cupboard under, heated illuminated mirror, Villeroy & Boch bidet, Villeroy & Boch flush WC, extractor fan, LED lighting, heated towel rail, fully tiled walls, oak door, additional wall-mounted time heater, ceramic tiled floor with underfloor heating.
Bedroom 2
11' 0" x 10' 4" (3.35m x 3.15m) with a UPVC double glazed window to front, radiator, LED lighting, oak flooring.
En-Suite Shower Room
A high quality suite comprising a Villeroy & Boch flush WC with enclosed cistern, Villeroy & Boch bidet, Villeroy & Boch vanity sink unit with a free-standing china bowl with pop up waste and mixer tap, heated illuminated mirror, walk-in glazed shower cubicle with Hansgrohe mixer shower, opaque double glazed window to side, heated towel rail, fully tiled walls, ceramic tiled flooring with underfloor heating.
Bedroom 3
12' 4" x 7' 10" (3.76m x 2.39m) with a UPVC double glazed window to rear, Velux window to ceiling with blind, recess LED lighting, built-in double wardrobe, oak flooring.
Bedroom 4/Study
10' 8" x 7' 8" (3.25m x 2.34m) with a UPVC double glazed window to front, radiator, feature stone fireplace with cast iron log burner, oak flooring.
Luxury Family Bathroom
A high quality suite comprising a side jet panelled jacuzzi enclosed bath with wall and ceiling mounted shower heads, vanity wash hand unit, Villeroy & Boch free-standing china bowl with mixer tap, Villeroy & Boch flush WC with enclosed cistern and surface mounted flush, matching Villeroy & Boch bidet, very useful built-in medicine cabinet, opaque double glazed window to side, segment radiator incorporating a heated and timed chrome towel rail, ceramic tiled flooring with underfloor heating.
Outside
The Rear
The extremely private, unoverlooked garden measures approximately 45ft. A lot of thought and money has gone into the design of this garden which is mainly laid to lawn and is a very attractive feature of the property.. There are two large suntrap patio areas, ideal for outside entertaining with outside power and lighting. The garden is nicely framed by a flint and brick curved wall and wicker fencing. The garden also benefits from a shed with double opening doors, greenhouse and a further raised patio area with fishpond. From the patio the paving continues to the side where there is a further garden storage shed, trellised area hiding the oil tank, outside power and lighting, hot and cold water taps and a gate giving access to:
The Front
A large gravel driveway provides parking for approximately 3 cars, accessed via double opening electric gates. The front garden also benefits from 2 log stores, bin storage and a lawned garden area with shrub, herbaceous and flower boarders.
Agents Note
There is a Gigaclear cable junction box providing high speed broadband.
There is an oil-fired boiler with an oil storage tank (approximately two years old) with firewall and underground offset oil connection point, in the access to Watts Yard.
Local Authority
East Herts District Council
Band ‘E’
- COUNCIL TAXA payment made to your local authority in order to pay for local services like schools, libraries, and refuse collection. The amount you pay depends on the value of the property.Read more about council Tax in our glossary page.
- Ask agent
- PARKINGDetails of how and where vehicles can be parked, and any associated costs.Read more about parking in our glossary page.
- Yes
- GARDENA property has access to an outdoor space, which could be private or shared.
- Yes
- ACCESSIBILITYHow a property has been adapted to meet the needs of vulnerable or disabled individuals.Read more about accessibility in our glossary page.
- Ask agent
Watts Yard, Manuden, Bishop's Stortford, CM23
Add an important place to see how long it'd take to get there from our property listings.
__mins driving to your place



Your mortgage
Notes
Staying secure when looking for property
Ensure you're up to date with our latest advice on how to avoid fraud or scams when looking for property online.
Visit our security centre to find out moreDisclaimer - Property reference 28527203. The information displayed about this property comprises a property advertisement. Rightmove.co.uk makes no warranty as to the accuracy or completeness of the advertisement or any linked or associated information, and Rightmove has no control over the content. This property advertisement does not constitute property particulars. The information is provided and maintained by Wright & Co, Sawbridgeworth. Please contact the selling agent or developer directly to obtain any information which may be available under the terms of The Energy Performance of Buildings (Certificates and Inspections) (England and Wales) Regulations 2007 or the Home Report if in relation to a residential property in Scotland.
*This is the average speed from the provider with the fastest broadband package available at this postcode. The average speed displayed is based on the download speeds of at least 50% of customers at peak time (8pm to 10pm). Fibre/cable services at the postcode are subject to availability and may differ between properties within a postcode. Speeds can be affected by a range of technical and environmental factors. The speed at the property may be lower than that listed above. You can check the estimated speed and confirm availability to a property prior to purchasing on the broadband provider's website. Providers may increase charges. The information is provided and maintained by Decision Technologies Limited. **This is indicative only and based on a 2-person household with multiple devices and simultaneous usage. Broadband performance is affected by multiple factors including number of occupants and devices, simultaneous usage, router range etc. For more information speak to your broadband provider.
Map data ©OpenStreetMap contributors.




