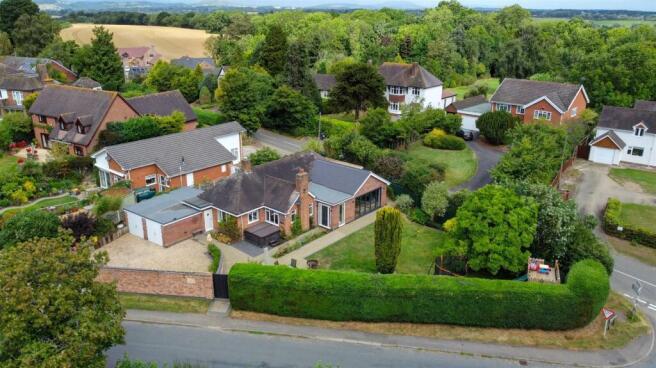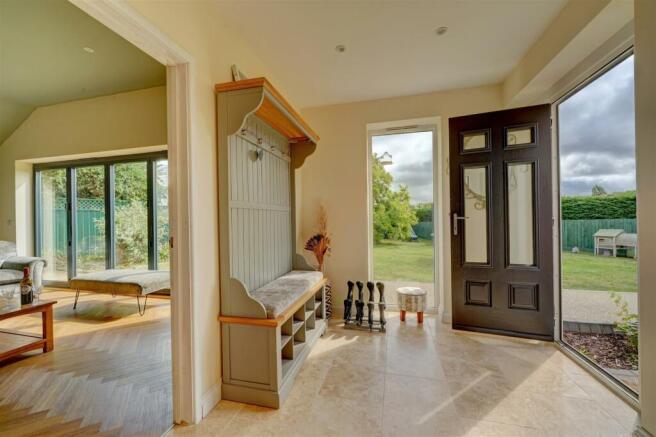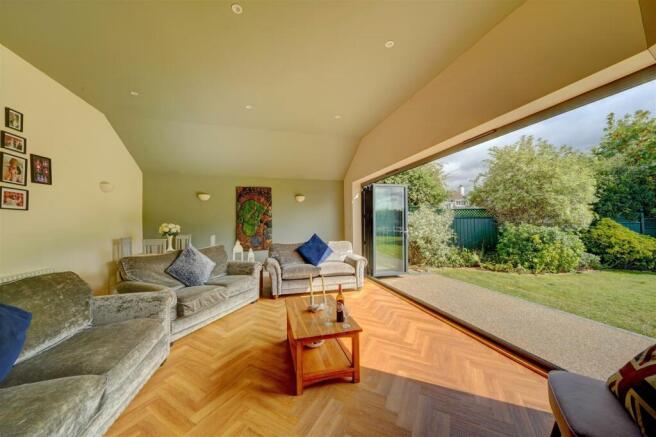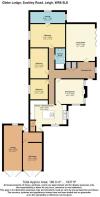
Leigh, Worcester

- PROPERTY TYPE
Detached
- BEDROOMS
3
- BATHROOMS
2
- SIZE
1,937 sq ft
180 sq m
- TENUREDescribes how you own a property. There are different types of tenure - freehold, leasehold, and commonhold.Read more about tenure in our glossary page.
Freehold
Description
The electric gates shield this thoughtfully renovated residence from the outside world and offer high end security with keypad entry system. The driveway offers ample parking for 4/5 vehicles with resin pathway and patio area leading to the front door.
The attractive and spacious hallway offers practical coat and boot storage with a further built in cupboard to house essential outdoor attire for countryside walks a plenty on your doorstep. The travertine flooring throughout the hallway and column radiators coupled with full height window looking out to the garden make it a light and bright and inviting space to enter the property.
The recently extended and renovated sitting room has a vaulted ceiling offering a feeling of space as you enter, 5 panel bi-fold doors open out to the garden and provide a green and tranquil outlook. The generous proportions allow for ample relaxed seating and also a dining space if required. Amtico flooring and column radiators complete the high end feel.
Leading off the hallway is the games room or formal dining area. It currently houses a snooker table making it an ideal entertaining space and benefits from a vaulted ceiling. The original European oak mosaic flooring and attractive mantel with oak beam and original brick hearth provide character and charm in abundance.
The kitchen is an inviting and social space. A central island with seating for 6 houses a convenient induction hob with integrated ceiling extractor fan. Storage a plenty is catered to with full height cabinetry and ample pan drawers. An attractive double Belfast sink looks out to the garden making washing up a thing of joy! The American style fridge with ice-maker and dedicated wine fridge add a luxurious touch. Double eye line ovens mean hosting is a breeze and any would be chefs are very at home here. Practical tiled flooring means the space lends itself well to the access directly out to the garden and also through to the bedrooms making it the hub of the home.
The 2 medium sized bedrooms are currently in use as childrens bedrooms and look out to the garden at the side of the property. Large windows and soft pile carpet make them light & bright while being cosy and inviting in equal measure. Contemporary column radiators demonstrate the attention to detail this home renovation has undergone.
The main family bathroom houses a power shower with convenient integrated bench seat ideal for anyone with mobility issues. A handy built in shelf with towel storage solutions is a useful addition and the basin and WC make it a functional space located just off the corridor to the bedrooms.
The master bedroom benefits from a large window making it light, bright and inviting. Generously proportioned there is ample space for a standalone wardrobe, dressing table, cabinet and bedside tables. The oak wooden flooring and panelled wood internal doors give a warmth, while the column radiator is attractive and practical at the same time. Adding a luxurious touch a large wet room with separate walk in walk out shower, standalone bath WC and basin make this master suite a true delight.
The garden wraps around the entire property allowing zoning of areas to maximise useable space. A large lawned area with mature planting boarders occupies the central space outside, a resin pathway leads to a paved area which currently houses a hot tub catering to outside entertaining. This area could also be a patio for seating. Additionally there is a further seating area with fire pit ideal for al fresco eating during balmy evenings. Tucked away discreetly in the corner a wooden play fort with ladder and platform is a great addition for any young families looking to make this home. Ample space for a trampoline or standalone swings make this garden spacious enough to cater for families. Resident chickens roam freely and this garden feels private and secure.
The double garage is another recent addition added by the current owners. It features high security metal doors and is a great space for storage of tools, a workshop or parking for motorbikes and vehicles.
Located in s semi rural village of Leigh Sinton, the property is close to The Bank House Hotel, The Fold cafe, Roots Farm Shop and The Royal Oak pub to name a few.
Within easy distance of Malvern, the wonderful Malvern Hills are the the main focal point for the district and the town retains its Victorian grandeur with its listed railway station and Malvern Festival Theatre. In addition, there is a rare mix of boutique shops and cafes, as well as a Waitrose and further high street retailers.
The county town and cathedral city of Worcester, lying on the banks of The River Severn, is some 8 miles northeast providing for high street shopping and characterised by one of England’s great Cathedrals, its Racecourse, County Cricket Ground, Premiership Rugby Club and University.
The M5 motorway, accessed via J7 at South Worcester, provides onward travel to Birmingham and the surrounding industrial and commercial areas as well as Birmingham International Airport, the M40 and London. The M5 South also provides for commuting to Cheltenham, Gloucester and Bristol. Whilst Malvern benefits from railway stations at Great Malvern and Malvern Link, the Worcester Parkway Railway Station, situated to the east of Worcester, increases the capacity to London as well as reducing the journey time. This has a significant impact on Worcestershire’s accessibility to the capital and other regional centres. If education is a priority, then Worcestershire is blessed with an enviable mix of schooling at all levels, including a variety of independent establishments, allowing parents to select the right environment for their children’s needs. Malvern gives its name to both The College and Malvern St James, whilst at Worcester there is the King’s Schools and Royal Grammar Schools
Mains Water
Mains Electricity
Oil Fired Central Heating
Mains Drainage
Tax Band E
Administrative deposit:
Fox Town and Country Homes requires a £1,000.00 deposit payable by the purchaser prior to issuing the Memorandum of Sale. This will be reimbursed at the point of completion. If you decide to withdraw from the purchase this deposit may not be reimbursed and the deposit collected either in part or in full and retained by Fox Town and Country Homes to cover administration and re-marketing costs of the property. THIS IS REFUNDABLE UPON COMPLETION
Brochures
Leigh, WorcesterBrochure- COUNCIL TAXA payment made to your local authority in order to pay for local services like schools, libraries, and refuse collection. The amount you pay depends on the value of the property.Read more about council Tax in our glossary page.
- Band: E
- PARKINGDetails of how and where vehicles can be parked, and any associated costs.Read more about parking in our glossary page.
- Yes
- GARDENA property has access to an outdoor space, which could be private or shared.
- Yes
- ACCESSIBILITYHow a property has been adapted to meet the needs of vulnerable or disabled individuals.Read more about accessibility in our glossary page.
- Ask agent
Leigh, Worcester
Add an important place to see how long it'd take to get there from our property listings.
__mins driving to your place
Your mortgage
Notes
Staying secure when looking for property
Ensure you're up to date with our latest advice on how to avoid fraud or scams when looking for property online.
Visit our security centre to find out moreDisclaimer - Property reference 33574636. The information displayed about this property comprises a property advertisement. Rightmove.co.uk makes no warranty as to the accuracy or completeness of the advertisement or any linked or associated information, and Rightmove has no control over the content. This property advertisement does not constitute property particulars. The information is provided and maintained by Fox Town and Country, Worcestershire. Please contact the selling agent or developer directly to obtain any information which may be available under the terms of The Energy Performance of Buildings (Certificates and Inspections) (England and Wales) Regulations 2007 or the Home Report if in relation to a residential property in Scotland.
*This is the average speed from the provider with the fastest broadband package available at this postcode. The average speed displayed is based on the download speeds of at least 50% of customers at peak time (8pm to 10pm). Fibre/cable services at the postcode are subject to availability and may differ between properties within a postcode. Speeds can be affected by a range of technical and environmental factors. The speed at the property may be lower than that listed above. You can check the estimated speed and confirm availability to a property prior to purchasing on the broadband provider's website. Providers may increase charges. The information is provided and maintained by Decision Technologies Limited. **This is indicative only and based on a 2-person household with multiple devices and simultaneous usage. Broadband performance is affected by multiple factors including number of occupants and devices, simultaneous usage, router range etc. For more information speak to your broadband provider.
Map data ©OpenStreetMap contributors.





