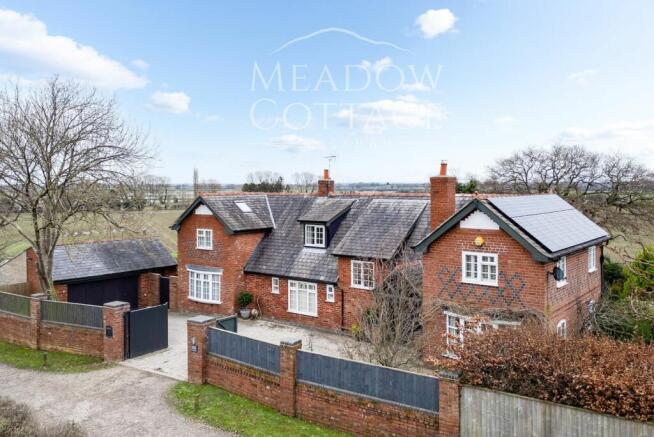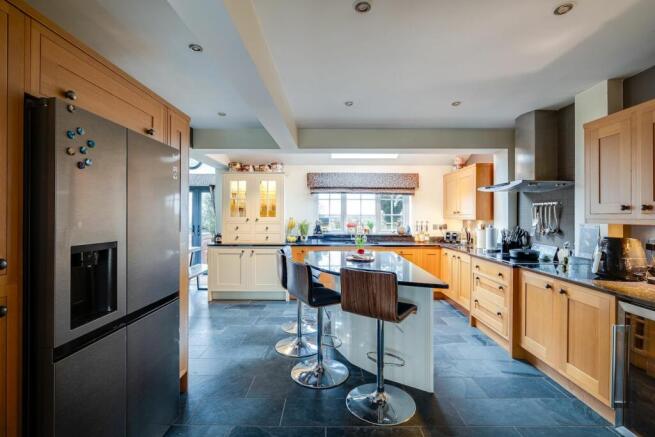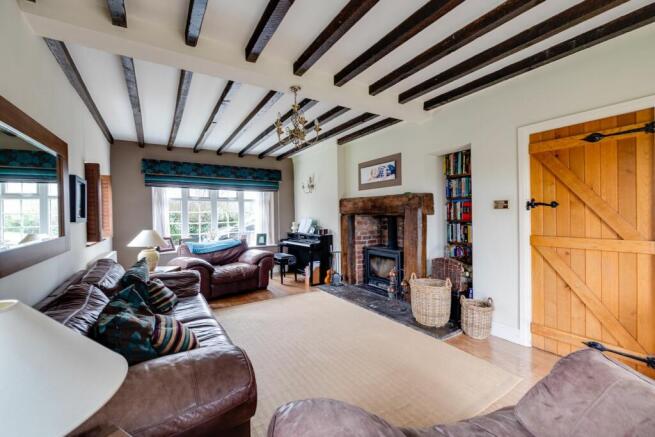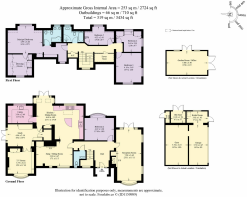
Meadow Lane, Rossett, LL12

- PROPERTY TYPE
Detached
- BEDROOMS
5
- BATHROOMS
2
- SIZE
2,809 sq ft
261 sq m
- TENUREDescribes how you own a property. There are different types of tenure - freehold, leasehold, and commonhold.Read more about tenure in our glossary page.
Freehold
Description
Tucked away at the end of a quiet, private lane, Meadow Cottage, originally part of the Duke of Westminster’s estate, is a rural refuge, offering far reaching views out over the rolling Welsh hills and the wide Cheshire plains.
Character and comfort
Designed by renowned Cheshire architect Sir John Douglas, what was once most likely a modest farmworker’s dwelling has been now thoughtfully refurbished, extended and reimagined. Framing watercolour views from almost every window, the current owners set about an extensive programme of refurbishment in 2007, taking this home back to brick and instilling it with a new sense of balance.
A matching gable was added to enhance its symmetry and character, while a rear extension made space for a larger kitchen at the heart of the home. Outside, the gardens were reshaped, with stone patios and landscaping designed to embrace the views and capitalise on the sunny position of the home.
Embrace the views
Large wooden gates swing open to the block paved driveway at the front of the home, where the rurality of the setting can be immediately felt. With space to comfortably park five cars, the driveway is framed by open views towards Hope Mountain, a reminder of the peaceful landscape surrounding Meadow Cottage.
To one side, the converted garage accommodating a gym and storage or can be easily reinstated to a normal garage. For visitors or extra vehicles, there is further parking just beyond the home in a quiet layby.
Stepping through the door, the entrance hall unfolds in soothing shades of white and soft grey, a calming palette that sets the tone for the rooms beyond in Meadow Cottage. Softly reflecting the natural light, traditional panelling along the lower half introduces a gentle nod to the cottage’s heritage, blending clean lines with subtle character and warmth.
Warmth and welcome
Off the hallway, the formal lounge at Meadow Cottage is a room in which old-world charm meets modern comfort. Framed by original beams that speak to the home’s heritage, the lounge stretches elegantly from front to rear, providing room for all the family. At its heart, a Stovax wood burner crackles softly, infusing the room with warmth and making it a perfect winter retreat. A window to the front draws in the morning light, while French doors at the rear open onto the garden, inviting the outdoors in and making the space ideal for all seasons.
Directly ahead from the front door, wooden flooring flows out in a versatile room, currently serving as an accessible ground floor bedroom, but ideal too as a formal dining room, play room or study.
Making your way left along the entrance hallway, passing the foot of the stairs, a latched door opens to the cloakroom, elegantly tiled to the walls and furnished with a vanity unit wash basin, heated towel radiator and WC all with gold fittings, refurbished alongside the main bathroom just 18 months ago.
Versatile spaces
Ahead, arrive at the snug, a warm and inviting room again furnished with a Stovax log burner which emanates its cheerful glow throughout the room.
Moving between the snug and the dining kitchen, wooden flooring makes way for slate tiles and sleek granite worktops in the culinary heart of the home.
Heart of the home
Wood cabinetry offers a profusion of storage space, with a curving central island providing breakfast bar seating for casual dining. The hub of the home, the dining-kitchen is ideal for entertaining, brimming with an array of fitted appliances including double oven, wine fridge, Neff induction hob, undermounted sink with grooved drainage and with space for an American style fridge freezer. Further storage can be found in the pantry.
French doors connect the dining area of the kitchen with the patio for alfresco dining in the summertime, whilst light streams down from the Velux window in the high, vaulted ceiling above.
A large utility room can be found off the kitchen, brimming with storage and with plumbing for a washing machine and dryer. Fantastic views out over to the mountains are framed by windows in both the kitchen and utility room.
Opening up off the kitchen, the modern clean line study can be found, furnished with desk and storage from Neville Johnson and offering direct access out to the garden via French doors.
Accessed from the office there is a spacious cinema room, carpeted underfoot and once again with fitted storage from Neville Johnson. Consider the potential to create a spacious annexe for dependent relatives in this area of the home.
OWNER QUOTE: “The rooms are very flexible. It’s a home that grows with you.”
Ascend the carpeted staircase to the first-floor landing, pausing on the stylishly wallpapered half landing to admire the far-reaching views out over the Cheshire countryside to the Welsh hills.
And so to bed…
Sanctuary awaits in the spacious master suite, accessed via a large walk-through dressing room with fitted wardrobes and a seating area. To the right, refresh and revive in the luxurious ensuite with bath, separate shower, twin wash basins with vanity unit storage, bidet and WC, warmed by underfloor heating.
Bountiful and bright, the master bedroom features a high ceiling with quirky angles, and wooden flooring underfoot. Opening up off the bedroom, a full dressing room, furnished by Hammonds, offers abundant storage for all your seasonal attire, drenched in light by large windows and a high Velux.
Returning to the landing, freshen up in the shower room on the left, where a wide wash basin with two drawer vanity unit storage can be found.
Across the landing, beyond the large linen closet, discover a quaint cottage bedroom with ample space for a double bed and with fitted wardrobes and a desk nestled within the sloping roofline of the eaves. Wake up to ever changing views out over the fields.
A third bedroom offers dual aspect views out over the countryside and garden, nestled across the landing from a fourth, once more drenched in light from large windows overlooking the garden.
Garden escapes
Outside, the garden at Meadow Cottage is a beautifully landscaped haven, designed for both relaxation and entertaining.
Mature borders, lawn and shrubs wrap around the cottage, creating a serene connection with the countryside beyond. Multiple patios, blending porcelain paving and cobbled stone, invite you to follow the sun as it moves around the garden, or retreat to the shade, throughout the day.
Taking centre stage is the impressive garden room - a versatile and inviting 4m x 3m structure offering endless possibilities: an office, an extra bedroom, a cosy sitting room, a gym, or even a stylish garden bar. With double doors opening to both the front and side, it seamlessly connects to an aluminium pergola with a slatted roof that can be opened or closed, making it perfect for entertaining in any weather.
Meanwhile, on the main patio, opening up from the kitchen, host gatherings throughout the summer, where there is currently provision for a six-person hot tub.
Out and about
The area surrounding Meadow Cottage offers the perfect balance of rural charm and convenient connectivity. Situated just two minutes' drive from both Higher Kinnerton and Rossett, all you need is just a stone’s throw away.
Families are ideally located, within a 10–15-minute drive of some of the region’s top schools, including The King’s School and The Queen’s School in Chester.
Pull on your walking boots and head into Higher Kinnerton where you can pick up your essentials in the local shop and enjoy coffee and a cake at the local café. In Rossett, you can find a Co-op, local pub and pharmacy. Meanwhile, in the nearby village of Pulford, just five to ten minutes away, there are plenty of options for dining and shopping.
Convenient for commuting, Meadow Cottage is around 15 minutes’ drive from Chester with its vibrant selection of shopping, dining and cultural opportunities. Chester train station also provides direct connections to London Euston in just over two hours.
A haven for walkers, step out of the front door and find yourself surrounded by fields and footpaths - perfect for country strolls, dog walking, or family adventures.
An idyllic setting, nestled amidst fields, quiet country lanes and inviting brooks, make magical memories in a reassuringly safe and convenient rural haven at Meadow Cottage, where the character of the past meets the comfort of modern living.
Whilst every effort has been taken to ensure the accuracy of the fixtures and fittings mentioned throughout, items included in sale are to be discussed at the time of offering
EPC Rating: C
Brochures
Brochure 1- COUNCIL TAXA payment made to your local authority in order to pay for local services like schools, libraries, and refuse collection. The amount you pay depends on the value of the property.Read more about council Tax in our glossary page.
- Band: H
- PARKINGDetails of how and where vehicles can be parked, and any associated costs.Read more about parking in our glossary page.
- Yes
- GARDENA property has access to an outdoor space, which could be private or shared.
- Yes
- ACCESSIBILITYHow a property has been adapted to meet the needs of vulnerable or disabled individuals.Read more about accessibility in our glossary page.
- Ask agent
Meadow Lane, Rossett, LL12
Add an important place to see how long it'd take to get there from our property listings.
__mins driving to your place
Explore area BETA
Wrexham
Get to know this area with AI-generated guides about local green spaces, transport links, restaurants and more.
Your mortgage
Notes
Staying secure when looking for property
Ensure you're up to date with our latest advice on how to avoid fraud or scams when looking for property online.
Visit our security centre to find out moreDisclaimer - Property reference 130b57a1-1831-45a5-a2d8-0574ee476abc. The information displayed about this property comprises a property advertisement. Rightmove.co.uk makes no warranty as to the accuracy or completeness of the advertisement or any linked or associated information, and Rightmove has no control over the content. This property advertisement does not constitute property particulars. The information is provided and maintained by Currans Unique Homes, Chester. Please contact the selling agent or developer directly to obtain any information which may be available under the terms of The Energy Performance of Buildings (Certificates and Inspections) (England and Wales) Regulations 2007 or the Home Report if in relation to a residential property in Scotland.
*This is the average speed from the provider with the fastest broadband package available at this postcode. The average speed displayed is based on the download speeds of at least 50% of customers at peak time (8pm to 10pm). Fibre/cable services at the postcode are subject to availability and may differ between properties within a postcode. Speeds can be affected by a range of technical and environmental factors. The speed at the property may be lower than that listed above. You can check the estimated speed and confirm availability to a property prior to purchasing on the broadband provider's website. Providers may increase charges. The information is provided and maintained by Decision Technologies Limited. **This is indicative only and based on a 2-person household with multiple devices and simultaneous usage. Broadband performance is affected by multiple factors including number of occupants and devices, simultaneous usage, router range etc. For more information speak to your broadband provider.
Map data ©OpenStreetMap contributors.






