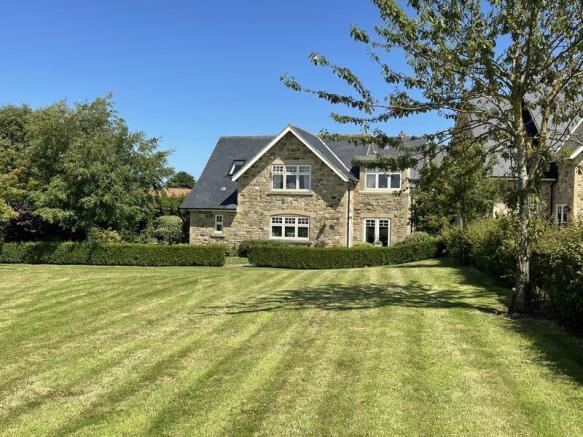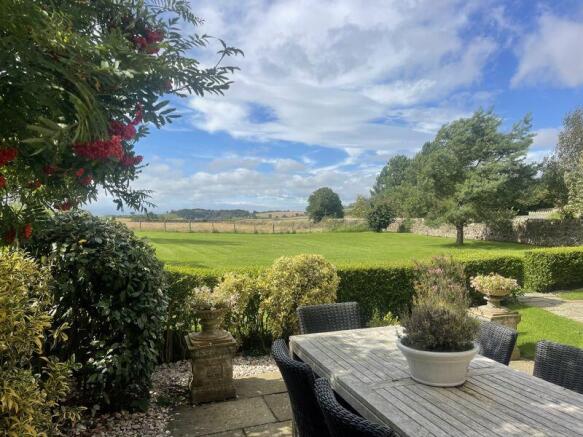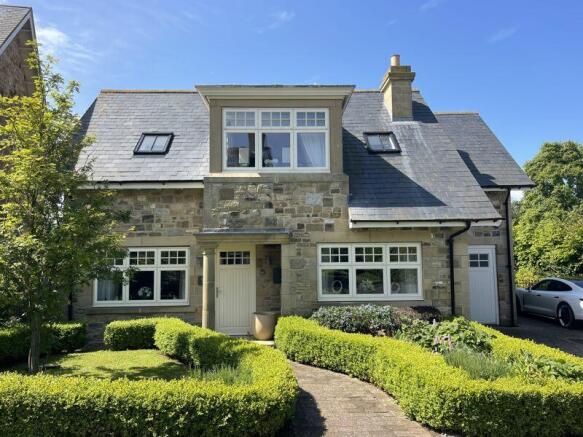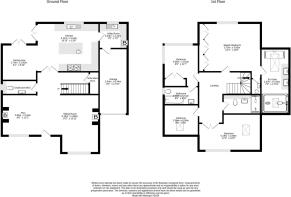Castlegate, Mizen Court, Bamburgh, Northumberland

- PROPERTY TYPE
Detached
- BEDROOMS
4
- BATHROOMS
3
- SIZE
Ask agent
- TENUREDescribes how you own a property. There are different types of tenure - freehold, leasehold, and commonhold.Read more about tenure in our glossary page.
Freehold
Key features
- A unique and special, four bedroom detached home, situated within the sought-after and historic village of Bamburgh.
- Finished with great attention to detail, the property benefits from many beautiful furnishings and high quality fixtures and fittings throughout.
- Fabulous open south westerly facing views over the Cheviot Hills to the rear and, to the front, the famous and imposing Bamburgh Castle
- One of 8 individual homes within this private cul de sac with a manicured and beautifully maintained rear garden.
- Opportunity is available to be acquired as a 'ready to move into' turnkey home to be used as a main residence or as a successful holiday let
Description
The exclusive and private enclave of Mizen Court comprises of only 8 individually designed stone built homes, set within a private cul de sac being only a minutes’ walk from the centre of Bamburgh’s beautiful street scene comprising of many fabulous restaurants, hotels, boutique shops and an artisan butcher!
Castlegate, occupies the largest site within Mizen Court and enjoys absolutely stunning south westerly open views from the large rear garden over rolling open countryside, with the gentle silhouette of the Cheviot hills sitting on the horizon, often snow covered in the winter!
The sunsets that can be enjoyed from this unique home are quite stunning! And the migrating geese can be heard loud and clear as they prepare to settle on Holy Island. This home provides a truly wonderful lifestyle opportunity all year round.
Whilst this home is perfectly located to enjoy the historic village of Bamburgh right on your doorstep, it is also a very tranquil and peaceful location, with an abundance of birds and wildlife to see around you, and within the beautifully landscaped and mature gardens.
Apart from offering a truly unique location, this home has been architecturally designed to create a very special four bedroom detached home, which also features a professionally designed interior with many of the beautiful furnishings being acquired from the world renowned designer exhibition, Maison & D’Objet in Paris.
There is also the opportunity for Castlegate to be acquired as a ‘ready to move into’ turnkey home including these existing furnishings, which can be subject to a separate negotiation and price point. By doing this it would mean that the property could be marketed & rolled out immediately, following a purchase as a high-end holiday let if so required.
General Description:
As you approach the main entrance, the winding block paved pathway, edged with neat box hedging, leads to a feature covered stone portico.
On entering the home you are welcomed by an abundance of natural light, two large but cosy open plan living spaces featuring two stunning natural stone fireplaces and log fires, elegant cornice and a French grey subtle decorative theme, which is carried throughout this home.
There is a wonderful sense of calm on entering this home and so many delightful features to enjoy, including the elegant oak flooring and oak staircase. The panelled cloakroom WC features stone pebble flooring and Villeroy & Boch sanitary ware, with a large and practical under stairs storage area and additional cloaks area.
Double glazed doors welcome you into the beautifully designed and finished family breakfasting kitchen, with stunning south westerly views of the rear garden and countryside beyond. This very light and spacious area also provides a delightful cosy dining/breakfast area with bench seating, and full height glazed double doors opening onto the stone flagged patio and alfresco dining area.
The superbly equipped kitchen features a high quality handmade and painted designer kitchen with a large central island, incorporating a second sink, with granite work surfaces throughout and limestone flooring with underfloor heating. There is an abundance of storage cabinetry, drawers, and a feature hand painted and tiled surround to the gas range with ovens beneath. There are an exceptional range of Bosch appliances including full height fridge freezer, separate freezer, wine cooler, built in coffee machine, dishwasher, recessed and dimmed lighting throughout and soft under unit lighting.
This is a wonderful family area designed for entertaining with ease and comfort featuring the highest quality fittings and appliances including a Bose hub, which provides music throughout the ground floor and master bedroom suite.
Adjoining the kitchen is a fully fitted utility room incorporating washer and dryer, sink unit, central heating boiler and abundance of storage. Access to the attached garage.
The elegant oak staircase leads to the spacious first floor landing, featuring a curved wall design, cornice and recessed downlighting.
The landing opens to a truly stunning south west facing master bedroom suite, fitted out with an extensive range of wardrobes, incorporating home entertainment/TV, as well as offering fantastic open views.
A separate WC compliments this area, plus a stunning designer bathroom featuring His & Her basins, designer bath and a large walk in shower with full height glass screen, and even views of the Castle! Beautiful natural stone and slate tiling compliment this luxurious suite.
The second guest bedroom suite features built in wardrobes and features a beautiful corner window design providing panoramic south west open views over the countryside. The guest bathroom suite includes a bath with shower over, WC and wash hand basin, complimented by designer tiling and downlighting.
The third double bedroom is full of character, featuring a large bay window to the front elevation with open village views towards the Castle. The fourth bedroom, also to the front elevation, is currently used as a study but provides an ideal fourth bedroom, and enjoys the use of the family bathroom, along with bedroom three, and is beautifully appointed with a walk in shower unit, WC, wash hand basin, feature tiling throughout, and recessed down lighting.
Investment Potential:
This truly unique property provides a discerning buyer with the possibility to acquire either as a ready to move into permanent home, or a second home with the opportunity to let without any restrictions as a high end and very lucrative holiday property.
Indicative potential rental figures provided by a leading specialist holiday company show that the gross annual rent is in the region of £84,190 pa. based on 36 full weeks and 7 short breaks.
Externally:
The gardens to both the front and rear of the property are beautifully maintained and designed to require minimum maintenance, with low level planting and shrubs, with sea cobbles to the majority of borders. The front garden features box hedging, a central block paved path to the front portico, an assortment of plants to either side, and is partly laid with lawn. To one side there is a block paved drive with parking for three cars, plus additional space for visitors and access to the attached garage.
There are metal railings and a side gate leading to the rear and totally secluded south west facing garden, which provides both a sheltered al fresco dining area and pathways laid with stone flags, and bordered with an evergreen hedge, which opens to the large open garden area with some established trees and absolutely stunning open views to the South and West. It’s a wonderful safe area for children to play and pets to run freely.
There is an additional side gate to the opposite side where bins can be stored, and a neatly planted side garden with plants and borders laid with sea cobbles.
Estate Management Information:
The estate road is private and owned by the Mizen Court Management company Ltd which comprises of the eight residents who each own 1 share.
Accounts showing the Annual maintenance costs of the estate road, electric for two streetlights and maintenance of common parts are available from the managing agents, Kingston Open Spaces. The last years individual costs were circa £230 per annum per resident.
Location:
The historic & much sought after Bamburgh village offers a wide range of local amenities including, a family owned Butchers, Coffees shops, Pubs/Restaurants including the famous Potted Lobster, Golf Course & Cricket club, all sitting under the imposing and historic Bamburgh Castle. There are a range of leisure activities available in Seahouses and Beadnell, with boat trips to the Farne Islands, kite surfing and paddle boarding in Beadnell Bay, as well as cycle hire for the stunning coastal cycle route. Offering an idyllic lifestyle, Bamburgh is the perfect place for holiday makers to relax and enjoy the beautiful Northumberland Heritage Coastline.
SERVICES: Mains Electric, Water and drainage. LPG central heating | Tenure: Freehold | Council Tax: Band F | Energy Performance Certificate Rating: D
Brochures
Property BrochureFull Details- COUNCIL TAXA payment made to your local authority in order to pay for local services like schools, libraries, and refuse collection. The amount you pay depends on the value of the property.Read more about council Tax in our glossary page.
- Band: F
- PARKINGDetails of how and where vehicles can be parked, and any associated costs.Read more about parking in our glossary page.
- Yes
- GARDENA property has access to an outdoor space, which could be private or shared.
- Yes
- ACCESSIBILITYHow a property has been adapted to meet the needs of vulnerable or disabled individuals.Read more about accessibility in our glossary page.
- Ask agent
Castlegate, Mizen Court, Bamburgh, Northumberland
Add an important place to see how long it'd take to get there from our property listings.
__mins driving to your place
Your mortgage
Notes
Staying secure when looking for property
Ensure you're up to date with our latest advice on how to avoid fraud or scams when looking for property online.
Visit our security centre to find out moreDisclaimer - Property reference 12168228. The information displayed about this property comprises a property advertisement. Rightmove.co.uk makes no warranty as to the accuracy or completeness of the advertisement or any linked or associated information, and Rightmove has no control over the content. This property advertisement does not constitute property particulars. The information is provided and maintained by Sanderson Young, Alnwick. Please contact the selling agent or developer directly to obtain any information which may be available under the terms of The Energy Performance of Buildings (Certificates and Inspections) (England and Wales) Regulations 2007 or the Home Report if in relation to a residential property in Scotland.
*This is the average speed from the provider with the fastest broadband package available at this postcode. The average speed displayed is based on the download speeds of at least 50% of customers at peak time (8pm to 10pm). Fibre/cable services at the postcode are subject to availability and may differ between properties within a postcode. Speeds can be affected by a range of technical and environmental factors. The speed at the property may be lower than that listed above. You can check the estimated speed and confirm availability to a property prior to purchasing on the broadband provider's website. Providers may increase charges. The information is provided and maintained by Decision Technologies Limited. **This is indicative only and based on a 2-person household with multiple devices and simultaneous usage. Broadband performance is affected by multiple factors including number of occupants and devices, simultaneous usage, router range etc. For more information speak to your broadband provider.
Map data ©OpenStreetMap contributors.




