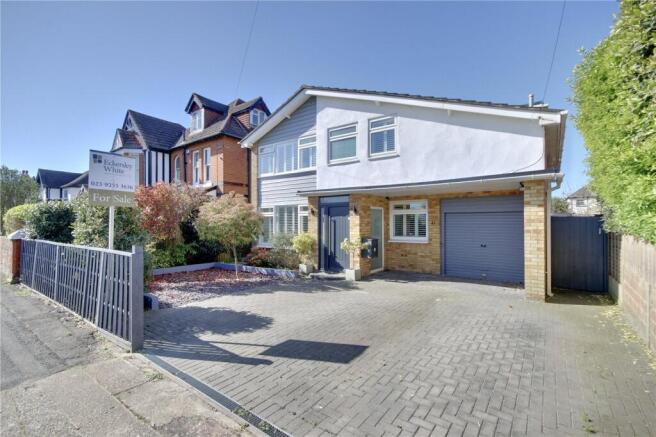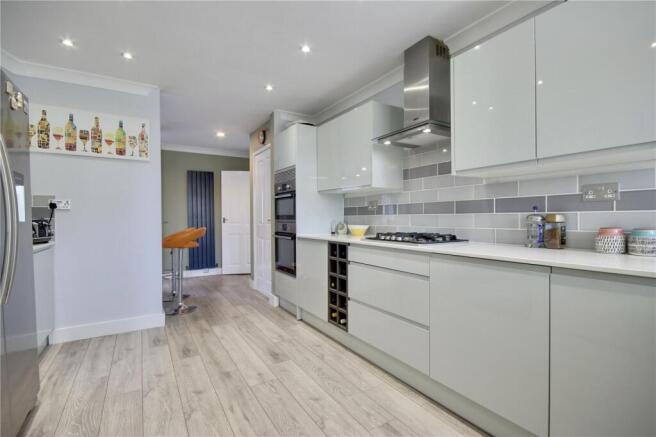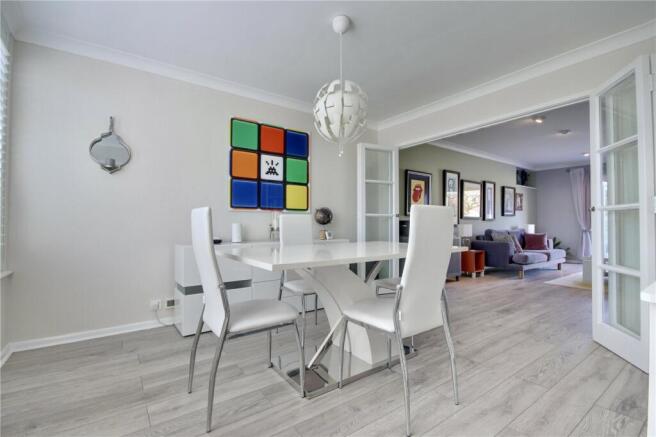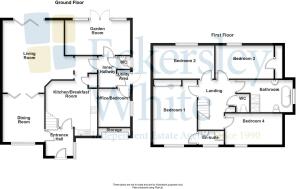Montserrat Road, Lee-On-The-Solent, Hampshire, PO13

- PROPERTY TYPE
Detached
- BEDROOMS
5
- BATHROOMS
2
- SIZE
1,722 sq ft
160 sq m
- TENUREDescribes how you own a property. There are different types of tenure - freehold, leasehold, and commonhold.Read more about tenure in our glossary page.
Freehold
Description
A wonderful opportunity to purchase a 4/5 bedroom detached home in a popular residential road moments from both the beach and a range of High Street shopping and amenities. Number 41 offers a very social space where entertaining is a breeze. From the southerly rear garden complete with outdoor kitchen and comfortable seating area to the spacious living room that leads out via bi-fold doors, your gatherings will be off to a great start. There are four ground floor reception rooms, one of which can be a fifth bedroom or home office and with a refitted kitchen and bathroom plus ensuite facilities, lots of off-road parking, we are sure you'll love this contemporary home which has been completely redecorated throughout. The property is being offered for sale chain free.
The accommodation comprises:
Composite front door to:
Entrance Hall:
With stairs to the first floor accommodation with chrome handrail, full height opaque glass double glazed window to the side and access to both dining room and kitchen.
Kitchen/Breakfast Room: 21'10 (max into breakfast area) x 11'0 (6.65m x 3.35m)
The kitchen has been tastefully refitted with a range of gloss finish wall and base units set off with quartz work surfaces which includes a moulded sink unit with boiling tap over. There is an integrated wine rack, four ring gas hob with cooker hood above and a built in twin oven. There is an integrated dishwasher and space for an American style fridge freezer. There is a useful understairs cloaks cupboard and a further broom/storage cupboard, all built-in. There is a double glazed window to the front with fitted window shutter, an upright contemporary radiator and modern finish laminate flooring. There is a coved ceiling and downlighters, plus brushed chrome sockets and switches.
Living Room: 18'5 x 16'2 (max measurements only) (5.61m x 4.93m)
The living room offers a beautiful centrepiece for the house and is a perfect area for your guests and visitors who can gravitate into the garden via the bi-fold doors. There is a contemporary log burner, set in a feature hearth, ceiling spotlights and coved ceiling plus radiator and laminate wood flooring. There are bi-fold doors leading back to the dining room.
Dining Room: 12'5 x 10'8 (3.78m x 3.25m)
Positioned to the front of the property with a double glazed window and fitted shutters, this room has a radiator, coved ceiling, laminate wood flooring, glazed bi-fold doors that return to the living room giving you flexibility of use and the ability to close off this room if required.
Garden Room: 14'0 x 8'10 (4.27m x 2.69m)
With double glazed French doors that lead out to the rear garden and large double glazed windows offer a vista to the south. There is tiled flooring and an exposed brick wall.
WC:
Accessed via an inner lobby and comprising a contemporary suite of wash hand basin and square WC, splashback tiling, modern vertical radiator, tiled flooring and ceiling spotlights.
Utility Space:
With plumbing for an automatic washing machine, double glazed doors to the side, wall-mounted hot water boiler and ceiling spotlights.
Study/Bedroom 5: 10'0 x 8'2 (3.05m x 2.49m)
Forming part of the original garage, this is the perfect home office or ground floor bedroom depending on your needs. There is a double glazed window to the side, laminate wood flooring and ceiling spotlights and a fitted heater to one wall.
First Floor Landing:
Built in airing cupboard housing the hot water cylinder and linen shelving, access to loft and a wall-mounted heater. The owners have added a glass and chrome banister giving a contemporary feel to this space. There is also a tubular skylight adding additional natural light.
Bedroom 1: 14'5 x 10'9 (4.39m x 3.28m)
A beautifully appointed double bedroom with a double glazed window to the front and fitted shutters, coved ceiling, built-in four sliding door wardrobe and radiator.
Ensuite Shower Room:
Comprising a fully enclosed shower cubicle, wash hand basin, WC, extractor fan, double glazed window to the front and a chrome ladder-style radiator.
Bedroom 2: 15'5 x 9'0 (4.70m x 2.74m)
With a double glazed window to the rear elevation and fitted shutter, some sea glimpses between the buildings on Marine Parade West, coved ceiling and radiator.
Bedroom 3: 11'7 x 9'0 (3.53m x 2.74m)
With a double glazed window to the rear elevation and fitted shutter, radiator, ceiling fan and deep eaves storage cupboard.
Bedroom 4: 14'0 x 7'10 (4.27m x 2.39m)
With a double glazed window to the front elevation, radiator, laminate wood flooring and fitted window shutter.
Luxury Bathroom:
The owners have thoroughly refitted the bathroom which now comprises a walk-in shower of a contemporary variety finished in black with twin fitted showers and matching fitments. There is a square wash hand basin set in a vanity unit with cupboards beneath, WC, antique style radiator also in black to coordinate with other fitments. To the far wall is a ball and claw roll top bath with antique style mixer shower and handset, also finished in black. There is half wall panelling and a double glazed window to the side, fitted mirror with illumination and tiled flooring.
Separate WC:
There is a further WC on the landing with a cistern and basin, tiled flooring and spotlights.
Outside:
The front of the property has a large area of block paving for convenience of parking with space for three cars. There is a canopy above the garage door and a shingle area for planting or additional parking if required. There are raised beds and partial boundary enclosures plus side pedestrian access to the rear garden. The garage has been converted (now the home office) and the remaining portion offers useful storage.
Rear Garden:
One of the many highlights of the property is the inviting rear garden. Boasting a southerly aspect with mature trees and shrubs and three areas of lawn with stone chipping pathway divisions. There are two areas of decking, one at the far end and one immediately behind the property. The larger of the two comes with an ample seating area, pergola and a smart outdoor kitchen, set under cover and featuring a fitted hot plate, worktops and storage. The social aspects of the home once again coming to the fore. There are boundary enclosures, two timber sheds and a perfect log store area. The timber fencing at the rear of the property opens onto a hardstand parking area and could be perfect for access for boat or caravan.
Brochures
Particulars- COUNCIL TAXA payment made to your local authority in order to pay for local services like schools, libraries, and refuse collection. The amount you pay depends on the value of the property.Read more about council Tax in our glossary page.
- Band: F
- PARKINGDetails of how and where vehicles can be parked, and any associated costs.Read more about parking in our glossary page.
- Yes
- GARDENA property has access to an outdoor space, which could be private or shared.
- Yes
- ACCESSIBILITYHow a property has been adapted to meet the needs of vulnerable or disabled individuals.Read more about accessibility in our glossary page.
- Ask agent
Montserrat Road, Lee-On-The-Solent, Hampshire, PO13
Add an important place to see how long it'd take to get there from our property listings.
__mins driving to your place

Your mortgage
Notes
Staying secure when looking for property
Ensure you're up to date with our latest advice on how to avoid fraud or scams when looking for property online.
Visit our security centre to find out moreDisclaimer - Property reference LNT240308. The information displayed about this property comprises a property advertisement. Rightmove.co.uk makes no warranty as to the accuracy or completeness of the advertisement or any linked or associated information, and Rightmove has no control over the content. This property advertisement does not constitute property particulars. The information is provided and maintained by Eckersley White, Lee-On-The-Solent. Please contact the selling agent or developer directly to obtain any information which may be available under the terms of The Energy Performance of Buildings (Certificates and Inspections) (England and Wales) Regulations 2007 or the Home Report if in relation to a residential property in Scotland.
*This is the average speed from the provider with the fastest broadband package available at this postcode. The average speed displayed is based on the download speeds of at least 50% of customers at peak time (8pm to 10pm). Fibre/cable services at the postcode are subject to availability and may differ between properties within a postcode. Speeds can be affected by a range of technical and environmental factors. The speed at the property may be lower than that listed above. You can check the estimated speed and confirm availability to a property prior to purchasing on the broadband provider's website. Providers may increase charges. The information is provided and maintained by Decision Technologies Limited. **This is indicative only and based on a 2-person household with multiple devices and simultaneous usage. Broadband performance is affected by multiple factors including number of occupants and devices, simultaneous usage, router range etc. For more information speak to your broadband provider.
Map data ©OpenStreetMap contributors.




