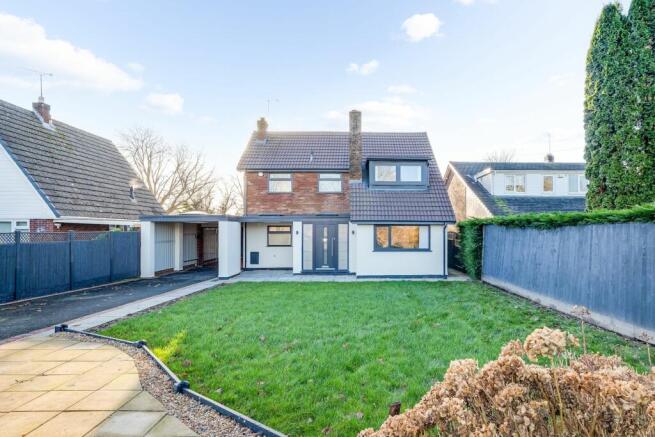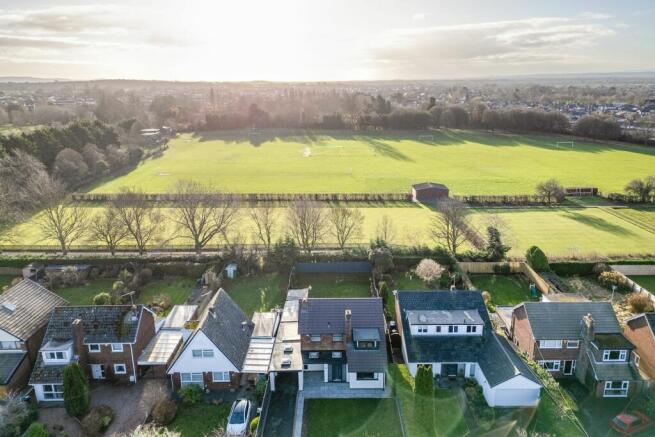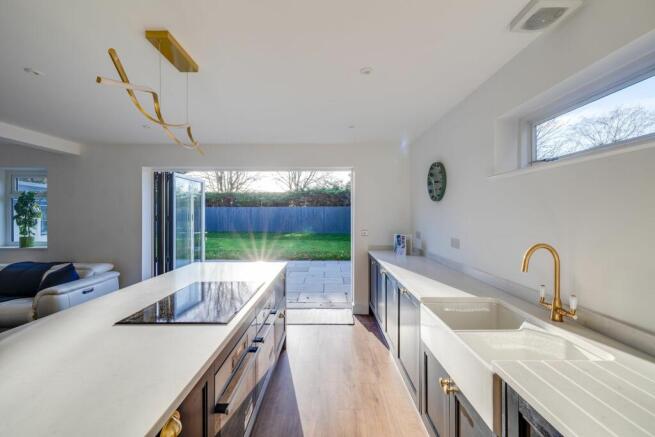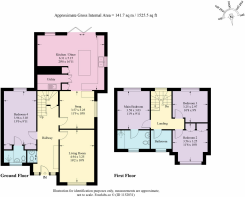
Hough Green, Chester, CH4

- PROPERTY TYPE
Detached
- BEDROOMS
4
- BATHROOMS
3
- SIZE
1,453 sq ft
135 sq m
- TENUREDescribes how you own a property. There are different types of tenure - freehold, leasehold, and commonhold.Read more about tenure in our glossary page.
Freehold
Description
Nestled on the leafy fringes of the city, discover the best of both worlds at No. 57, Hough Green, a meticulously renovated and reimagined family home offering views over Westminster Park, within walking distance of Chester.
An island of greenery with mature trees provides a buffer between No. 57 and the road beyond. Accessed off a quiet slip road, pull up on the tarmac driveway, running alongside a large area of lawn and leading to a carport and detached single garage. Plenty of parking is available for three or four cars. External lighting and lovingly tended borders set the scene for the pristine home that awaits.
Light streams into the entrance hallway through the full height windows adjacent to the contemporary anthracite grey front door, and from a light tunnel above, for a bright and airy arrival home.
Homely and welcoming, oak doors reveal the high quality of renovation work undertaken in this warm and inviting home. Behind the scenes, electrics have been upgraded with new plumbing and attention to every detail paid. Contemporary décor features throughout, with an oak door sliding back to reveal the cloakroom, with its part panelled grey walls, wash basin and WC.
Across the entrance hallway, plush carpet adds a warmth and comfort to the living room, whose wide window looks out to the trees and greenery at the front. Light and spacious, this is a sophisticated room in which to relax and unwind.
Let there be light
Next door, emerge into the main family living space; a thoughtfully designed and open plan culinary hub, zoned to provide distinct dining areas, practical cooking spaces and room to relax.
South facing, light streams in through windows to the side and bifolding doors which open to the patio at the rear, inviting you to dine alfresco on sunny summer days.
Cook up a feast for friends using a host of integrated appliances contained within the midnight blue cabinetry, offering ample storage space for all your culinary utensils and essentials. Appliances include ovens, a five-ring induction hob, sink, fridge, separate freezer and dishwasher. Quartz worktops provide plenty of preparation space, with a double Belfast sink also featuring.
Gather around the breakfast bar for croissants and coffee or a glass of wine with friends. Sneak a peek behind the tall larder cupboard doors to discover a hidden utility area [SI1] where there can be found a further sink alongside plumbing for a washing machine and dryer.
Returning to the entrance hall, discover a versatile and accessible ground floor bedroom, making great use of the available space and furnished with built-in storage and an ensuite shower room featuring marble-style flooring and white metro tiles for a contemporary finish. Grey panelling to the lower walls adds a characterful feel, blending with the grey vanity unit beneath the wash basin and hidden cistern of the WC. There is also a large, LED mirror and heated towel radiator.
Soak and sleep
A stylish glass balustrade design to the staircase aids light flow, ascending to the first-floor landing, where the master suite awaits to the right. Enchanting views await over Westminster Park from the wide window, where the south facing aspect draws in an abundance of light.
Refresh and revive in the large ensuite, with walk in shower and marbled floor tiles. Blissful bathing also awaits in the main bathroom, which follows the sophisticated grey and white motif of the previous ensuites, featuring a bath with shower over and offering plenty of storage space in the vanity unit beneath the wash basin. Above, a demisting mirror features.
Storage can also be found in abundance in the third bedroom, next door to the bathroom, where built-in wardrobes span an entire wall, whilst to the rear, bedroom four, another sumptuous double, offers sun-kissed views out over the rear garden and to the distant trees of Westminster Park beyond.
Garden
Step out from the heart of the home, where the family kitchen opens onto a broad patio that basks in the warmth of the south-facing sun, the perfect setting for sizzling barbecues over the summer months and lively gatherings with friends.
Beyond the patio, a sweep of lawn stretches toward the trees at the rear, where the greenery of Westminster Park weaves out into the landscape beyond, serving as an extension to the tranquillity. A natural screen of trees provides shelter and shade, enveloping the garden in privacy and providing a home for birds, whose chirping soundtrack enhances the serenity of this outdoor space.
Tucked to one side, a sturdy brick-built shed provides plenty of potential - ideal for storage. With plenty of space for all the family, there is so much space for cartwheels and a kickabout with a football.
On your doorstep
Nestled in a sought-after setting, the area surrounding No. 57, Hough Green offers a beautifully balanced blend of nature, convenience and city connections.
Just behind the home, you can explore the lush expanse of Westminster Park, a haven for dog walkers, joggers and families alike. Whether strolling the scenic paths, enjoying a leisurely round of golf or croquet, or supervising your children at the skate park, Westminster Park has plenty to offer all ages, with an outdoor gym for keep fit enthusiasts.
On weekends, pay a visit to the park’s café - a cosy spot to unwind with a coffee and a bite to eat.
Just moments away, local shops at Broughton Park and Westminster Park Parade ensure daily essentials are always within easy reach, while for a taste of city life, Chester is only a short walk from your door.
Offering a rich tapestry of nightlife, dining and shopping experiences, from boutique stores to buzzing bars and from quaint pubs to fine dining restaurants, Chester caters to all tastes.
Meeting your every cultural need, this historic city boasts cinemas, theatres, and an array of historical landmarks recounting the story of its Roman heritage.
Whether you crave the calm of nature, the convenience of local shops, schools and transport connections, or the energy of city living, No. 57 Hough Green is perfectly placed to offer it all.
EPC Rating: E
- COUNCIL TAXA payment made to your local authority in order to pay for local services like schools, libraries, and refuse collection. The amount you pay depends on the value of the property.Read more about council Tax in our glossary page.
- Band: F
- PARKINGDetails of how and where vehicles can be parked, and any associated costs.Read more about parking in our glossary page.
- Yes
- GARDENA property has access to an outdoor space, which could be private or shared.
- Yes
- ACCESSIBILITYHow a property has been adapted to meet the needs of vulnerable or disabled individuals.Read more about accessibility in our glossary page.
- Ask agent
Energy performance certificate - ask agent
Hough Green, Chester, CH4
Add an important place to see how long it'd take to get there from our property listings.
__mins driving to your place
Your mortgage
Notes
Staying secure when looking for property
Ensure you're up to date with our latest advice on how to avoid fraud or scams when looking for property online.
Visit our security centre to find out moreDisclaimer - Property reference 4975a34c-658b-4a2a-bbed-f34afa818fd8. The information displayed about this property comprises a property advertisement. Rightmove.co.uk makes no warranty as to the accuracy or completeness of the advertisement or any linked or associated information, and Rightmove has no control over the content. This property advertisement does not constitute property particulars. The information is provided and maintained by Currans Homes, Chester. Please contact the selling agent or developer directly to obtain any information which may be available under the terms of The Energy Performance of Buildings (Certificates and Inspections) (England and Wales) Regulations 2007 or the Home Report if in relation to a residential property in Scotland.
*This is the average speed from the provider with the fastest broadband package available at this postcode. The average speed displayed is based on the download speeds of at least 50% of customers at peak time (8pm to 10pm). Fibre/cable services at the postcode are subject to availability and may differ between properties within a postcode. Speeds can be affected by a range of technical and environmental factors. The speed at the property may be lower than that listed above. You can check the estimated speed and confirm availability to a property prior to purchasing on the broadband provider's website. Providers may increase charges. The information is provided and maintained by Decision Technologies Limited. **This is indicative only and based on a 2-person household with multiple devices and simultaneous usage. Broadband performance is affected by multiple factors including number of occupants and devices, simultaneous usage, router range etc. For more information speak to your broadband provider.
Map data ©OpenStreetMap contributors.








