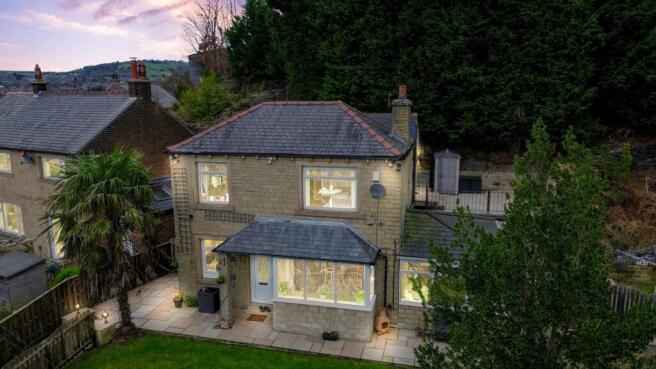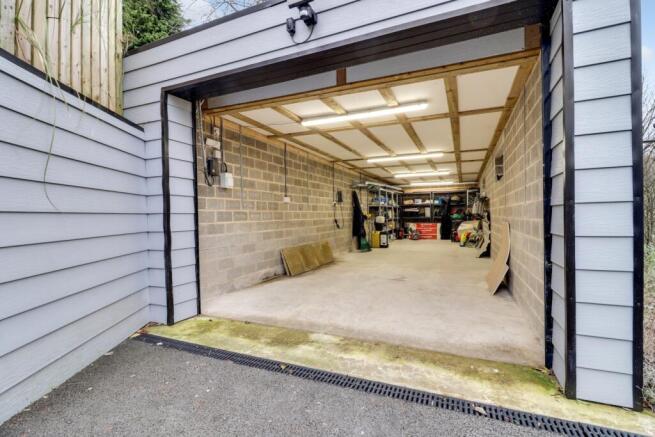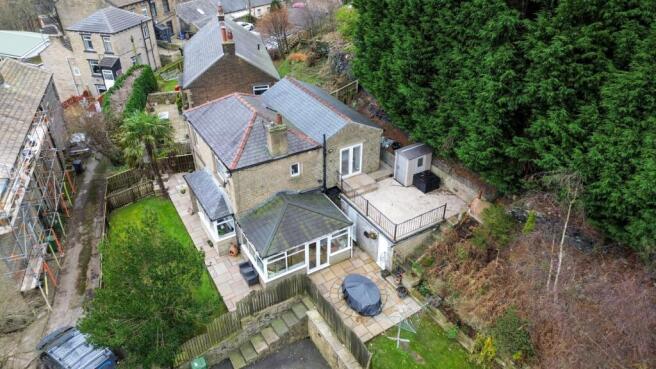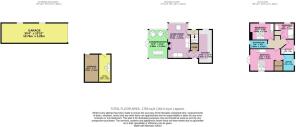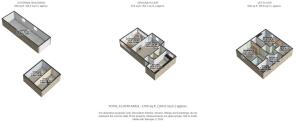Back Thornhill Road, Longwood, Huddersfield, West Yorkshire, HD3

- PROPERTY TYPE
Detached
- BEDROOMS
4
- BATHROOMS
2
- SIZE
Ask agent
- TENUREDescribes how you own a property. There are different types of tenure - freehold, leasehold, and commonhold.Read more about tenure in our glossary page.
Freehold
Key features
- Call NOW 24/7 To Express Your Interest
- Wonderful Family Home
- Semi-Rural Location
- Well Proportioned Bedrooms
- Two Bathrooms
- Driveway Parking plus Detached Garage
- Spacious Gardens
- Close to Local Amenities
- Home Office
Description
EweMove is delighted to present this stunning detached family home in a semi-rural location in Longwood, Huddersfield. Nestled at the end of the lane, the property comprises a long driveway, large garage, external office, 4 bedrooms, 2 bathrooms, living room, conservatory and kitchen. Finished to a great standard this is one not to miss. Speak to us 24/7 to express your interest and book a viewing.
Stepping through the front door, immediately ahead is the stairs and to your right is the spacious living room with bay window, allowing natural light to flood in. To either side of the bay window are window seats and there is ample room for a furniture layout of your choosing. The fireplace acts as a centre piece and there are connections to the chimney breast for your TV. Through the double doors, a large conservatory awaits, currently used as an additional reception room and dining room, with a delightful view of the garden. Adjacent to the living room is the kitchen. A modern suite with a vast array of wall and base units for storage and a selection of modern appliances. The kitchen has handless melamine doors, finished in grey. A fantastic kitchen for culinary enthusiasts whether you are whipping up a quick mid-week meal or entertaining on the weekend. There is a practical under stair cupboard and access to the outside from the kitchen.
Heading up to the first floor we enter the master bedroom which is part of an extension, which adds a huge addition to this already spacious home. The master features ample room for a bed size of your choosing and features a walk-in wardrobe. Double doors lead out to a raised terrace, with uninterrupted views and a wood burning pizza oven. The perfect spot for your morning coffee or evening wine. The master has a shower ensuite, comprising a large walk-in shower, WC and hand wash basin. The ensuite is mostly tiled and has downlights. Bedroom 2 is a generous double room and faces the front aspect of the home. The house bathroom serves the rest of the residents and features a large bath with rainfall shower, light up mirror, WC and hand wash basin. Upstairs is completed by two additional bedrooms, making growing family life adaptable.
Externally you're greeted by iron electric gates at the end of the lane, which leads you onto a sweeping driveway with room for multiple cars. At the end of the drive a large purpose-built garage awaits, with more than enough room for multiple cars and an electric door. There is a pedestrian gate from the lane which leads you up to the steps and to the front door. A lush green lawn sits in front with shrubs and bushes. To the side of the property, you will find a patio area for outside entertaining and a large lawn and garden which is relatively low maintenance.
Tucked behind the conservatory you will find an outbuilding split into two. The first section is a purpose-built office, ideal for those that work from home. The second part is a general store cupboard which is highly practical.
Located in Longwood this property has a selection of fantastic local amenities on your doorstep as well as easy access to the M62 for those that need to commute for work. We highly recommend viewing this property as it is unique and full of space and potential. We believe it offers something for everyone and it may just be that this is your next home. We can't wait to show you around.
Living Room
5.74m x 3.67m - 18'10" x 12'0"
Kitchen
5.47m x 3.76m - 17'11" x 12'4"
Conservatory
4.68m x 3.15m - 15'4" x 10'4"
Bedroom 1
5.38m x 3.62m - 17'8" x 11'11"
Ensuite
2.7m x 1.84m - 8'10" x 6'0"
Bedroom 2
3.94m x 2.75m - 12'11" x 9'0"
Bedroom 3
3.28m x 2.63m - 10'9" x 8'8"
Bedroom 4
2.46m x 2.23m - 8'1" x 7'4"
Bathroom
2.9m x 1.42m - 9'6" x 4'8"
Garage
10.76m x 3.29m - 35'4" x 10'10"
Office
4.55m x 1.98m - 14'11" x 6'6"
Garden Store
4.55m x 2.32m - 14'11" x 7'7"
- COUNCIL TAXA payment made to your local authority in order to pay for local services like schools, libraries, and refuse collection. The amount you pay depends on the value of the property.Read more about council Tax in our glossary page.
- Band: C
- PARKINGDetails of how and where vehicles can be parked, and any associated costs.Read more about parking in our glossary page.
- Yes
- GARDENA property has access to an outdoor space, which could be private or shared.
- Yes
- ACCESSIBILITYHow a property has been adapted to meet the needs of vulnerable or disabled individuals.Read more about accessibility in our glossary page.
- Ask agent
Back Thornhill Road, Longwood, Huddersfield, West Yorkshire, HD3
Add an important place to see how long it'd take to get there from our property listings.
__mins driving to your place
Your mortgage
Notes
Staying secure when looking for property
Ensure you're up to date with our latest advice on how to avoid fraud or scams when looking for property online.
Visit our security centre to find out moreDisclaimer - Property reference 10611755. The information displayed about this property comprises a property advertisement. Rightmove.co.uk makes no warranty as to the accuracy or completeness of the advertisement or any linked or associated information, and Rightmove has no control over the content. This property advertisement does not constitute property particulars. The information is provided and maintained by EweMove, Covering Lindley & Colne Valley. Please contact the selling agent or developer directly to obtain any information which may be available under the terms of The Energy Performance of Buildings (Certificates and Inspections) (England and Wales) Regulations 2007 or the Home Report if in relation to a residential property in Scotland.
*This is the average speed from the provider with the fastest broadband package available at this postcode. The average speed displayed is based on the download speeds of at least 50% of customers at peak time (8pm to 10pm). Fibre/cable services at the postcode are subject to availability and may differ between properties within a postcode. Speeds can be affected by a range of technical and environmental factors. The speed at the property may be lower than that listed above. You can check the estimated speed and confirm availability to a property prior to purchasing on the broadband provider's website. Providers may increase charges. The information is provided and maintained by Decision Technologies Limited. **This is indicative only and based on a 2-person household with multiple devices and simultaneous usage. Broadband performance is affected by multiple factors including number of occupants and devices, simultaneous usage, router range etc. For more information speak to your broadband provider.
Map data ©OpenStreetMap contributors.
