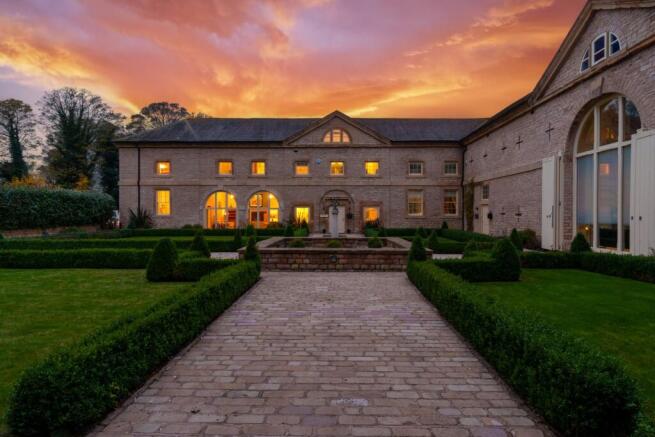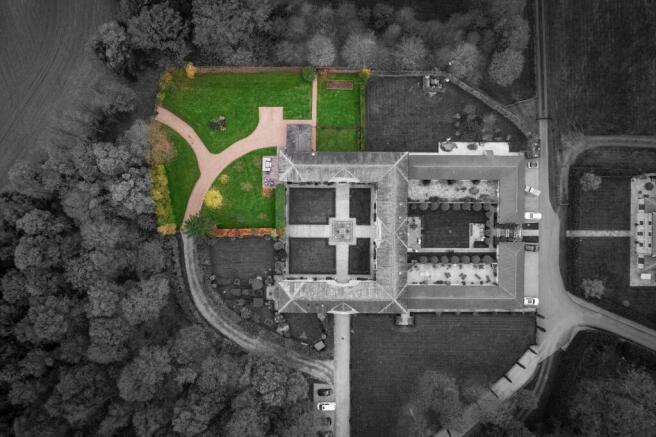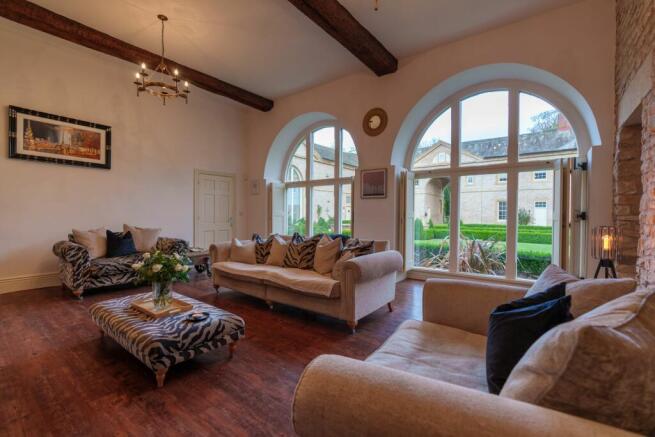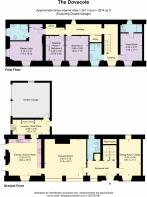Impressive character and grandeur at The Dovecote...

- PROPERTY TYPE
Character Property
- BEDROOMS
4
- BATHROOMS
4
- SIZE
2,814 sq ft
261 sq m
- TENUREDescribes how you own a property. There are different types of tenure - freehold, leasehold, and commonhold.Read more about tenure in our glossary page.
Freehold
Key features
- Guide Price £1m to £1.1m
- Grade II Listed character property
- Four double bedrooms
- Private electric gated driveway
- Double garage and EV Charger
- Seamless blend of character features and modern convenience
- Beautifully manicured communal courtyard
- Easy access to A1, M1 and rail links
Description
Finer Details
Services:
Klargesture
Ground Source Heat Pump
Mains Electric
Council Tax Band - F
** For more photos and information, download the brochure on desktop. For your own hard copy brochure, or to book a viewing please call the team **
Embraced by the tranquillity of nature and emanating grandeur with a homely warmth, discover a historic home with a compelling wow-factor, at The Dovecote.
Character and prestige
Pull off Lamb Lane onto Ivy Lodge Lane, beneath an archway of trees and travel along the private lane before arriving at the pillared, electric double gated entrance. The historic Gally Knight Estate with its assortment of handsome old stone buildings serves as a safe and secure sanctuary from the hustle and bustle of the modern world.
Set handsomely behind a manicured lawn, edged in low, neatly clipped privet hedging, The Dovecote commands attention. Dating back to the period of 1600-1780, originally an outbuilding for a lordly country estate in Langold that was never built, The Dovecote retains its sense of prestige in the large stone arched windows that would once have accommodated horses, for the blacksmiths forge in what is now the lounge.
Welcome home
Now relaid and extended in 2023 to offer parking closer to home, the driveway offers parking outside The Dovecote, with communal guest parking also available close by in the visitor carpark. A spacious integrated garage also offers further, sheltered parking
Step through the front door and into the entrance hall, where a warm welcome emanates from the underfloor heated stone flooring, served by Ground Source Heat Pump. Exposed stone and high, lofty ceilings throughout ensure The Dovecote retains a light and airy ambience ideal for modern living. Ahead, storage, a motif that recurs throughout The Dovecote, can be found for coats and shoes, next door to a stylish cloakroom with wash basin and WC.
Original features
On the right, discover a versatile study, where tactile exposed stone harks to the heritage of the home for rustic appeal. Spacious and bright with windows to the front and rear, the study is a flexible space, ideal as snug lounge or even as an accessible ground floor bedroom.
With its beaming arched windows and elemental, exposed stone walls, the main lounge through to the left is the true heart of the home. Wooden-Amtico style flooring flows out underfoot, whilst the original redbrick fireplace serves as the central attraction, housing a large log-burning stove that emanates warmth and welcome throughout the winter months.
Savour the views
Flowing on from the lounge, feast your eyes on the inviting kitchen, where porcelain tiles reflect the light that streams in through two part-glazed doors, opening to the south-facing garden.
Storage is abundant, with cream and navy-blue cabinetry offering plenty of space for culinary essentials and utensils. Topped in granite, the central island is a sociable hub, whilst solid wood worktops to the sides provide ample preparation space. Deep, tiered skirting boards reflect the high quality of the conversion. Cook up a feast for friends and family utilising the array of fitted appliances including an electric Aga nestled within a white metro splashback tiled inglenook, Samsung coffee machine, fridge and dishwasher.
A splash of colour adorns the cabinetry in the utility room, where a Smeg fridge-freezer can also be found alongside a second undermounted sink. There is also plumbing here for a washing machine and tumble dryer. A stable door offers easy access out to the sublime garden surrounds.
Bedtime beckons
From the main entrance hall, stairs lead up to the light and bright landing, where a cushioned seat sits within the shuttered window, offering enchanting views out over to the landscaped courtyard and spectacular archways at the rear, mirrored in the high arched window above.
Soothing buff tones create a serene spa-ambience in the family bathroom, where relaxation awaits in the deep bathtub, with shower over. Ample storage space for your lotions and shampoos can be found in the two-drawer vanity unit beneath the wash basin.
Turning left from the top of the stairs, bedroom two can be found, furnished with an inviting window seat from which to take in the glorious views over the leafy surrounds, alongside a spacious shower room ensuite. Quirky arched windows retain the uniqueness and charm of this characterful home.
Storage heaven
Exposed stone walls and high, beam laden ceilings accompany you along the landing, before reaching an inner landing, off which a large linen cupboard can be found before arriving at bedroom three where a low cottage window adds a comforting cosiness.
Next door, bedroom four currently serves as a sumptuously styled dressing room, brimming with built in wardrobe storage. Opposite, there is another large, built-in wardrobe along the landing.
The masterpiece
Private, peaceful and with picturesque views over the garden to one side and woodland to the other, a quiet calm emanates from the master bedroom. Handsome beams embellish the ceiling, with plenty of built-in wardrobes. Seek sanctuary in the spacious ensuite, tiled in buff tones and furnished with a large, walk-in shower.
From the landing, there is also access via drop down ladder to a boarded and lit loft.
Outdoor oasis
Soak up the sunshine on the newly laid, south-facing patio, the perfect place for alfresco dining and entertaining, accessed seamlessly from the kitchen. Safe and secure, the entire plot and communal spaces are monitored by CCTV. Fringed in farmers’ fields and woodland, the sounds and sights of nature surround you at The Dovecote, a truly tranquil refuge from the frenetic pace of modern life. To the rear, children can play safely on the private lawn belonging solely to The Dovecote.
Ideal for people who love to stretch their legs, The Dovecote has doorstep access to many beautiful woodland walks and quiet bridleways for cycling.
Families can visit the nearby Roche Abbey and Clumber Park for more adventures on foot and activities for kids. Rother Valley Country Park is around 30 minutes away by car and provides opportunities for canoeing, fishing, windsurfing or paddle boarding.
Just a mile away, the village of Firbeck was the home of Anthony St Leger - the founder of the St Leger Horse Race. The village now boasts the Black Lion gastro pub.
There are a range of independent shops in the local villages as well as a farm shop a short drive away in Oldcotes. For larger shopping trips, Crystal Peaks Shopping Centre is 15 minutes away, with Meadowhall Shopping Centre and Sheffield city centre accessible in under 30 minutes.
For commuters, both junction 31 of the M1 the A1M Blyth are within seven miles. There are good rail links from Doncaster and Retford to London and from Worksop and Sheffield to Manchester and Leeds.
The independent Worksop College and Ranby House Schools are nearby.
Experience a home where character converges with contemporary comfort, keeping constantly connected to nature through quaint windows and stable doors, offering a lifestyle that is in harmony with the rhythms of the outdoors.
A home steeped in history, lovingly redesigned for modern living, The Dovecote infuses a touch of grandeur to day-to-day living, serving as a homely sanctuary, waiting to welcome you.
Brochures
Brochure 1- COUNCIL TAXA payment made to your local authority in order to pay for local services like schools, libraries, and refuse collection. The amount you pay depends on the value of the property.Read more about council Tax in our glossary page.
- Band: G
- LISTED PROPERTYA property designated as being of architectural or historical interest, with additional obligations imposed upon the owner.Read more about listed properties in our glossary page.
- Listed
- PARKINGDetails of how and where vehicles can be parked, and any associated costs.Read more about parking in our glossary page.
- Yes
- GARDENA property has access to an outdoor space, which could be private or shared.
- Yes
- ACCESSIBILITYHow a property has been adapted to meet the needs of vulnerable or disabled individuals.Read more about accessibility in our glossary page.
- Ask agent
Energy performance certificate - ask agent
Impressive character and grandeur at The Dovecote...
Add an important place to see how long it'd take to get there from our property listings.
__mins driving to your place
Your mortgage
Notes
Staying secure when looking for property
Ensure you're up to date with our latest advice on how to avoid fraud or scams when looking for property online.
Visit our security centre to find out moreDisclaimer - Property reference 1b912e77-d1b7-4c4b-9e31-f5c73affe175. The information displayed about this property comprises a property advertisement. Rightmove.co.uk makes no warranty as to the accuracy or completeness of the advertisement or any linked or associated information, and Rightmove has no control over the content. This property advertisement does not constitute property particulars. The information is provided and maintained by Smith & Co Estates Ltd, Mansfield. Please contact the selling agent or developer directly to obtain any information which may be available under the terms of The Energy Performance of Buildings (Certificates and Inspections) (England and Wales) Regulations 2007 or the Home Report if in relation to a residential property in Scotland.
*This is the average speed from the provider with the fastest broadband package available at this postcode. The average speed displayed is based on the download speeds of at least 50% of customers at peak time (8pm to 10pm). Fibre/cable services at the postcode are subject to availability and may differ between properties within a postcode. Speeds can be affected by a range of technical and environmental factors. The speed at the property may be lower than that listed above. You can check the estimated speed and confirm availability to a property prior to purchasing on the broadband provider's website. Providers may increase charges. The information is provided and maintained by Decision Technologies Limited. **This is indicative only and based on a 2-person household with multiple devices and simultaneous usage. Broadband performance is affected by multiple factors including number of occupants and devices, simultaneous usage, router range etc. For more information speak to your broadband provider.
Map data ©OpenStreetMap contributors.




