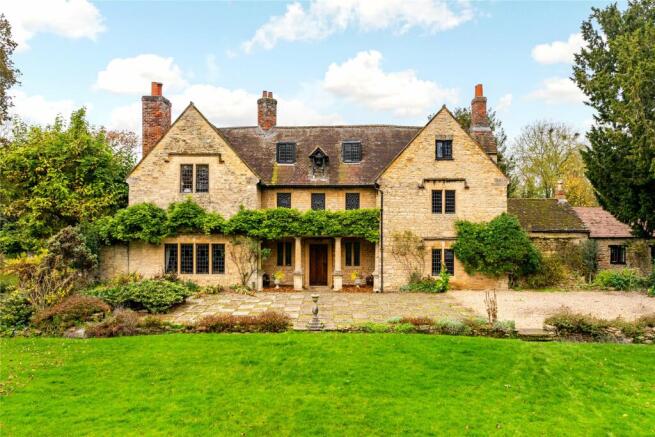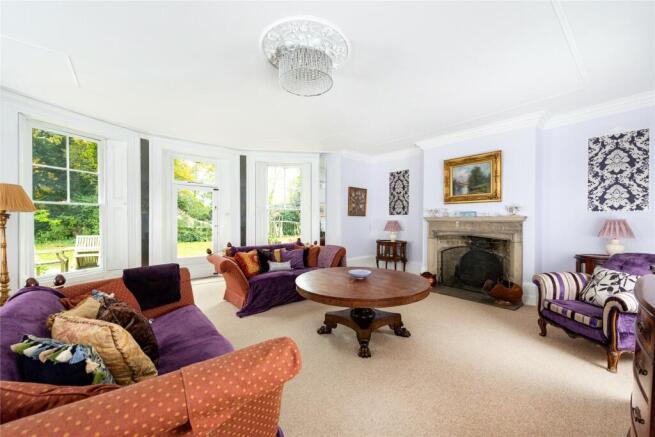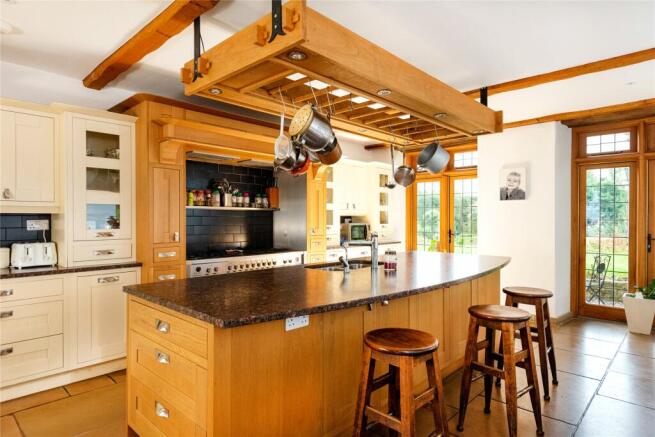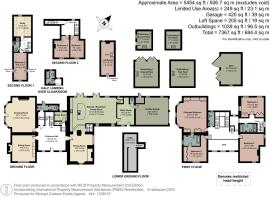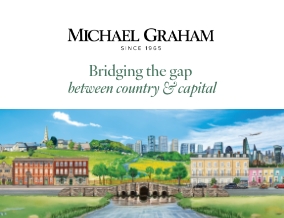
School Lane, Sherington, Buckinghamshire, MK16

- PROPERTY TYPE
Detached
- BEDROOMS
7
- BATHROOMS
4
- SIZE
5,454 sq ft
507 sq m
- TENUREDescribes how you own a property. There are different types of tenure - freehold, leasehold, and commonhold.Read more about tenure in our glossary page.
Freehold
Key features
- Grade II listed former rectory
- Seven bedrooms; four bath/shower rooms
- Three reception rooms
- Fitted kitchen/breakfast/family room
- Utility room, cellar
- Approximately 2 acres with wraparound gardens
- Two outbuildings and a barn
- Double garage and parking
Description
The property is set well back from the road in just over 2 acres of wraparound gardens with views of the village church and within walking distance of village amenities.
History & Heritage
The house was built in 1607 by the Reverend John Martin and has a date stone inscribed Tertio Aprilis I M 1607. It is built of coursed rubblestone and was originally on a H plan with two storeys and an attic with an old tile roof. In the centre there is a 17th century style colonnade creating a first floor balcony with a pierced balustrade sheltering the central door which is flanked by two light stone mullioned windows. Three windows above give light to the galleried first floor landing. The Grade listing report mentions original 17th century fireplaces with stone jambs and oak lintels, some reused 17th century panelling, and an 18th century staircase with turned balustrades and moulded handrail.
History cont'd
Reverend Martin lived in the house until his death in 1626. The house was improved in 1718 by the Reverend John Barton, and remained the Rectory until 1953 when the Church Commissioners sold it to Noel Lister Binns of Bedford, who renamed it Bancroft Manor. The vendor’s grandparents purchased the property in 1973 and renamed it The Old Rectory.
Ground Floor
The solid front door opens into an 18ft. 9 by 16 ft. 10 hall which is lined with early 17th century oak panelling and has a part double height ceiling with exposed beams. The ceiling below the landing is panelled and embellished with rosettes and fleur-de-lys. A door in one corner leads to a staircase giving access to the boiler room and the extensive cellars. The boiler room houses two Ideal boilers and two Megaflow tanks. The boot room has space for coat and shoe storage and leads to a cloakroom which has a quarry tiled floor and is in two sections. The first section has a pedestal washbasin, a door to the rear garden, and a door to the second room which has the WC.
Reception Rooms
A hand carved thick wooden door opens from the hall to the sitting room which has a mullioned window to the front, panelled walls with inset book shelves, a corner display cabinet, and an open fireplace. The drawing room has an ornate ceiling rose, a stone open fireplace, a traditional style radiator and a bay with original shutters and windows and doors to a raised paved terrace at the side of the house for al fresco entertaining. The dining room has a flagstone floor, dual aspect windows to the front and side, exposed ceiling beams and an inglenook fireplace.
Kitchen/Breakfast/Family Room
Two openings in a feature exposed stone and brick wall lead from the dining room to the kitchen/breakfast/family room which has stone flooring throughout, dual aspect windows to the front and rear, stairs to the first floor, and two sets of double doors to the rear garden. The kitchen has a range of full height, wall and base units spanning one wall and a central island which provides additional storage. The units include glazed display cabinets, pan drawers and a pull out recycling unit. The granite worksurfaces incorporate a breakfast bar, and a double inset sink with a Quooker boiling water tap on the island. Appliances include a Smeg range cooker which is set into a chimney style recess and has double ovens, and a seven ring gas hob with a griddle. There is space for an American style fridge/freezer and a dishwasher. The breakfast/family area has a vaulted ceiling with exposed A frames, and space for a table to seat at least eight as well as for sofas round a wall hung TV.
Pantry and Utility Room
Doors from the family area lead to a walk-in shelved pantry which has a window to the rear, and to the utility room which has a window and door to the front, a gardener’s WC, and a connecting door to the garage.
First Floor
The first floor is accessed via two staircases, one from the kitchen/breakfast room and the low rise18th century staircase from the hall which leads up to a galleried landing which has a built-in bookcase.
Principal Bedroom Suite
The principal bedroom is over the drawing room and also has a bay with windows overlooking the garden at the side. The bedroom has wall panelling behind the bed and four sets of built-in triple wardrobes. A door between two of these wardrobes leads to an en suite which has a panelled bath and a washbasin. A door from the bathroom connects to a room which is currently being used as a private study or sitting room for the principal suite. It has a further range of built-in wardrobes spanning one wall, and a door to the main landing so it could alternatively be used as another bedroom.
First Floor Bedrooms and Bathrooms
There are two further double bedrooms on the first floor. Both are dual aspect, one with windows to the front and side and the other to the rear and side. The rear bedroom has built-in wardrobes either side of the door. There is a cloakroom adjacent to the principal bedroom on the first floor as well as a four piece bathroom which has a bath, a walk-in shower with rainwater and hand held showers, a vanity wash basin, a WC and a towel radiator.
Second Floor
The second floor is in two sections accessed via separate staircases. One staircase leads from the galleried landing to a second floor landing which has stairs to an over 22 ft. loft space, and access to two double bedrooms which both have vaulted ceilings and exposed beams. The staircase from the kitchen/breakfast room continues to the other second floor where there is another bedroom, a study and a three piece shower room.
Gardens and Grounds
The property is set well back from the road and is screened from view by mature trees. The drive splits into a U shape with one branch leading to the main house, a parking area and the garage, and the other branch leading to double gates to a separate area with several outbuildings. In front of the house there is a paved and cobbled terrace with established shrub beds and a wisteria trained across the front of the house. An arched opening leads to the raised side terrace which is partly sheltered by a pergola and has space for tables and chairs and other seating for outside dining and entertaining. Stone steps lead down to a lawned garden which wraps around the house. There is a further paved patio outside the kitchen/breakfast/family room with space for seating overlooking a rose garden. Clipped hedges separate off a vegetable garden with raised beds and two greenhouses, and there is also an area with further raised beds with fruit cages over.
Outbuildings
The integrated double garage is attached to the main house with access via the utility room. It has windows to the rear and two vehicle doors. The property also has 1,039 sq. ft. of outbuildings which are in a walled and hedged courtyard. There is a nearly 21 ft. barn, an open fronted store, and two, two storey stone built outbuildings. These outbuildings are currently used for storage but there is potential, subject to obtaining the necessary planning permission, to convert them into ancillary accommodation if required.
Situation and Schooling
The property is walking distance from amenities in the village of Sherington which has a village shop with post office, a Church, sports pavilion, and a village hall which hosts several regular groups including a toddler group, a historical society, and a youth club. There is also the renowned White Hart public house and restaurant which has an attached shop and deli and is listed in CAMRAs “Good Beer Guide” and “Good Pub Food.” Sherington has a C of E primary school which is rated good by Ofsted. Secondary education is available at Ousedale schools in Newport Pagnell and Olney, or there is a bus to the Bedford Harpur Trust schools which are 13 miles away. For a wider range of amenities, the property is only 8 minutes’ drive from Newport Pagnell and is about 15 minutes’ drive from the array of amenities in the City of Milton Keynes which has one of the largest covered shopping centres in Europe, and numerous sports and leisure facilities including a theatre, a 16 screen (truncated)
Brochures
Web Details- COUNCIL TAXA payment made to your local authority in order to pay for local services like schools, libraries, and refuse collection. The amount you pay depends on the value of the property.Read more about council Tax in our glossary page.
- Band: H
- LISTED PROPERTYA property designated as being of architectural or historical interest, with additional obligations imposed upon the owner.Read more about listed properties in our glossary page.
- Listed
- PARKINGDetails of how and where vehicles can be parked, and any associated costs.Read more about parking in our glossary page.
- Yes
- GARDENA property has access to an outdoor space, which could be private or shared.
- Yes
- ACCESSIBILITYHow a property has been adapted to meet the needs of vulnerable or disabled individuals.Read more about accessibility in our glossary page.
- Wide doorways,No wheelchair access
Energy performance certificate - ask agent
School Lane, Sherington, Buckinghamshire, MK16
Add an important place to see how long it'd take to get there from our property listings.
__mins driving to your place
Your mortgage
Notes
Staying secure when looking for property
Ensure you're up to date with our latest advice on how to avoid fraud or scams when looking for property online.
Visit our security centre to find out moreDisclaimer - Property reference OLY190289. The information displayed about this property comprises a property advertisement. Rightmove.co.uk makes no warranty as to the accuracy or completeness of the advertisement or any linked or associated information, and Rightmove has no control over the content. This property advertisement does not constitute property particulars. The information is provided and maintained by Michael Graham, Olney. Please contact the selling agent or developer directly to obtain any information which may be available under the terms of The Energy Performance of Buildings (Certificates and Inspections) (England and Wales) Regulations 2007 or the Home Report if in relation to a residential property in Scotland.
*This is the average speed from the provider with the fastest broadband package available at this postcode. The average speed displayed is based on the download speeds of at least 50% of customers at peak time (8pm to 10pm). Fibre/cable services at the postcode are subject to availability and may differ between properties within a postcode. Speeds can be affected by a range of technical and environmental factors. The speed at the property may be lower than that listed above. You can check the estimated speed and confirm availability to a property prior to purchasing on the broadband provider's website. Providers may increase charges. The information is provided and maintained by Decision Technologies Limited. **This is indicative only and based on a 2-person household with multiple devices and simultaneous usage. Broadband performance is affected by multiple factors including number of occupants and devices, simultaneous usage, router range etc. For more information speak to your broadband provider.
Map data ©OpenStreetMap contributors.
