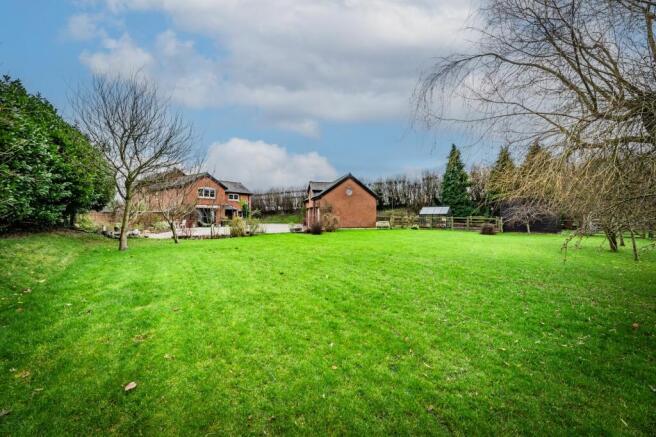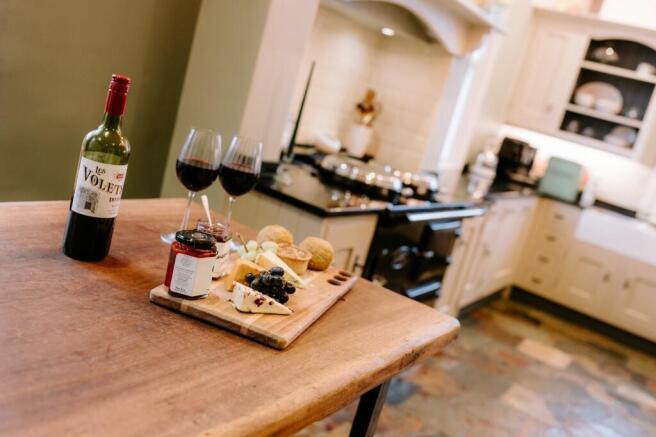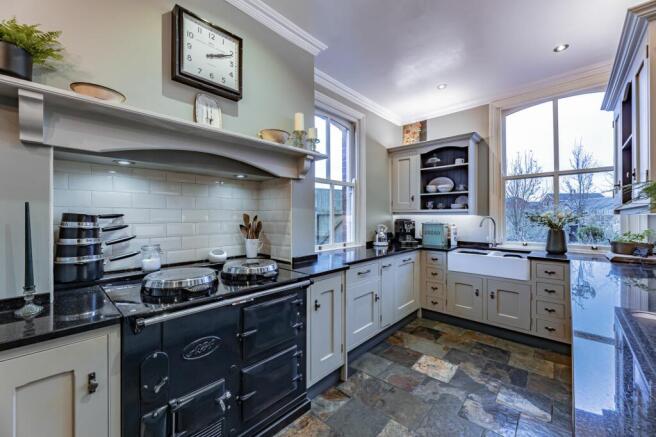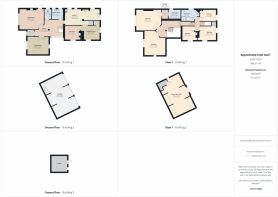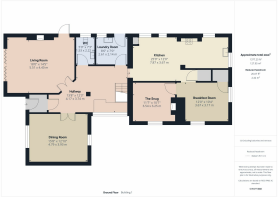Perfect Farmhouse For A Pony

- PROPERTY TYPE
Detached
- BEDROOMS
5
- BATHROOMS
2
- SIZE
3,749 sq ft
348 sq m
- TENUREDescribes how you own a property. There are different types of tenure - freehold, leasehold, and commonhold.Read more about tenure in our glossary page.
Freehold
Key features
- Former Corn Mill dating back to 1850
- Five bedrooms
- Four Reception Rooms
- Farmhouse Style Open plan kitchen
- Original features throughout
- Potential Annex
- Circa 2 Acres with stable
- Edge of village location
Description
Call Hall Farm
Nestled on the leafy fringes of the friendly and picturesque village of Croston, close to sought-after schools yet away from the hustle and bustle, character and contemporary living combine at Call Hall Farm, a spacious home set on a two-acre plot – with paddocks perfect for ponies.
OWNER QUOTE: “The location was so important to us as we have three children. To be situated on the edge of a thriving village with fabulous schools and a range of sports clubs and other amenities was our dream as they were growing up. We also loved the size and character of the home itself, and its spacious rooms for the children to break away into for homework and having friends over. The safe and enclosed garden and additional land for animals has been such a bonus.“
Character and comfort
Dating back in its original parts to the 1850s, Victorian features including high ceilings, sash windows and evocative fireplaces have been respectfully retained, whilst a modern palette of heritage tones and new bathrooms balances the charm and character of Call Hall Farm with the comforts of modern living.
At one time functioning as a corn mill before latterly being used as a smallholding, this home’s rich history can be felt within its solid walls.
Welcome home
From the road, pull through the double gates, nestled within newly built stone pillars, and onto the driveway. Safe and secure, pull along the driveway which leads to a turning circle, and where there is further parking available in the triple garage.
Enchanting arrival
A handsome home, make your way indoors, onto the multi-tonal slate flooring of the porch, which flows through into an impressive entrance hall. Open and airy, this unique entrance hall belies all expectations of this period of home. Part of a more modern extension, full height glass and a double height ceiling amplify the light, whilst the brick pillar and open staircase direct the eyeline, balancing the old with the new.
Located off the entrance hall, glass double doors invite the light through into the living room where full height bifolding doors offer instant access out to the patio terrace overlooking the garden on warm summer days.
Cosy spaces
In the depths of winter, snuggle up on the sofa as the warmth from the cream enamel Carron log burner fills the room with cosy cheer from upon its slate hearth. Soft shades of grey dress the walls, with crisp white cornicing skimming the ceiling.
Across the hall from the sitting room, double doors open to the formal front dining room, where a traditional cast-iron style radiator issues toasty warmth and a cast iron fireplace is a rustic nod to the home’s origins.
Also off the hallway is a handy cloakroom, with wash basin and WC for guests and children to freshen up.
Practical places
At the foot of the stairs, the laundry/boot room can be found, furnished with plumbing for a washing machine and dryer, a Belfast sink, a suspended airer and hanging space beside the newly fitted stable door, which opens to the garden and features fitted coir matting for muddy boots.
The heart of the home
Passing the stairs, make your way through to the stunning kitchen, the heart of the home. Shades of Farrow & Ball’s Green Smoke and Blue Green decorate the walls for a modern take on heritage shades – harmonising effortlessly with both the history and setting of the home.
Country vibes emanate from the recently painted kitchen cabinetry, which offers abundant storage, whilst built-in appliances enable you to cook up a feast for family and friends. With an electric Aga emanating classic warmth, further fitted appliances include a dishwasher, two Siemens fridges and separate freezers and a Belfast sink.
A trio of pendant lights shine light down onto the dining table with its bench seating.
Wine and dine
For celebrations, Sunday roasts and special occasions, a formal dining room can be found off the kitchen. An exposed brick fireplace intimates the heritage of the home, whilst modern light oak herringbone flooring ensures a contemporary balance, as sash windows look out over the front garden and driveway.
Quiet and peaceful, this versatile room could serve as a playroom or study, leading on to a cosy snug, with a handsome feature fireplace, built-in shelving and cupboard space to the alcove, and verdant views out towards the fields.
And so to bed…
A door opens to reveal a staircase which leads to the first-floor landing on the original side of the home, authenticated by characterful pine doors, which open to a series of bedrooms and a bathroom.
All three bedrooms share in the idyllic views out towards the bridge and river in the distance, with the first of the double bedrooms on the immediate left featuring dual aspect windows, wooden flooring and built-in wardrobes alongside an original fireplace.
Opposite, a second bedroom is also clad in wooden flooring, with a characterful feature fireplace.
Across the way, with its fireplace painted white and situated on a jaunty angle, a third double bedroom offers ample space for wardrobes and a dressing table.
Soak and sleep
Serving these three bedrooms, the family bathroom, recently refitted, is warmed by underfloor heating and home to a wet-room, walk-in shower with drench head and directional head attachment.
Textured white metro-style tiling to the lower walls is in keeping with the Victorian heritage of the home, whilst modern luxuries, including the stylish Neptune wash basin dresser, and subtle touches including the external controls for the shower, add comfort and convenience. Centre stage, the claw foot, roll top bath with handheld showerhead attachment invites leisurely soaks in the tub.
An inner landing connects to the main staircase and impressive gallery landing, off which the master bedroom awaits.
A bountifully sized bedroom, carpeted underfoot in pale grey, wake up to enchanting views out over the fields. A separate dressing room connects to the shower room ensuite, warmed by underfloor heating and again recently fitted.
A guest suite, again spacious and bright, looking out to the fields over which a statuesque weeping willow presides, awaits next door, effectively creating a private master wing.
Out and about
Sitting on the edge of the rural fringes of the picturesque Lancashire village of Croston, enjoy the perfect balance of rural charm and convenient access to local amenities at No. 90, Westhead Road.
A lively and welcoming village, known for its historic character, handsome kerb appeal and friendly atmosphere, it’s unsurprising to learn that Church Street, with its charming cottages and timeless appeal, is one of the most photographed streets in the area.
For dining out, residents are spoiled for choice. Out Lane Social, a popular restaurant in the heart of the village, is the perfect place for a relaxed meal, while The Wheatsheaf pub offers hearty fare and a cosy atmosphere.
A short stroll into the village centre also brings you to Thyme on the Yarrow, a lovely coffee shop with outdoor seating, where you can enjoy a coffee and catch up with friends as you watch the world go by.
Croston is renowned for its highly regarded schools, with Call Hall Farm in the catchment area for both Trinity and St. Michael’s Primary School and the excellent Bishop Rawstorne High School.
Explore the local area, with the beautiful Lake District, Ribble Valley and the coast all within an hour's drive. Cedar Farm in nearby Mawdesley is only ten minutes away, offering boutique shops, eateries, and even ballet lessons.
Set on the River Yarrow but not in the flood zone. The Croston Moss, just across the road, is a haven for dog walkers with its network of paths and tracks.
Pick up your everyday essentials at the local Londis store or Post Office, both within walking distance, or take advantage of the plentiful farm shops selling local produce. A thriving village, Croston has lots to offer all ages with fitness classes, running and cycling clubs, cubs and scouts for younger residents, and well supported community events.
At Call Hall Farm embrace being part of a wonderful community while enjoying the quiet contentment of rural living, in a characterful, spacious and beautifully designed and decorated family home.
Whilst every effort has been taken to ensure the accuracy of the fixtures and fittings mentioned throughout, items included in sale are to be discussed at the time of offering
EPC Rating: C
Garden
Outdoor living
Nestled on almost two acres of land, the garden at Call Hall Farm is both spacious and thoughtfully designed, low maintenance yet brimming with mature colour and greenery.
Step out through the boot room door, and into the first of the garden ‘rooms’ – a low-maintenance courtyard laid to gravel and patio, with colourful planting and a handful of practical sheds for storing gardening essentials.
A gated stone wall separates this area from the main garden beyond, offering privacy and a secure space that is ideal for dogs to roam.
Beyond the gravel garden lies a generous parking area, complete with a turning circle centred around a traditional lamppost, bordered by planted beds and with seating spots where you can sit back and soak up the sunshine.
Lawn stretches out beyond, leading to two gated paddocks, where a stable enables the potential to keep ponies with colourful planting and a garden shed.
Parking - Driveway
Parking - Garage
Above the garage is a vast and versatile room, formerly used as a play room, games room, yoga studio and now currently a work space. Served by heating, power and water, the potential for use is endless, with the scope to convert the garage into an independent dwelling, perhaps for dependent relatives or older children returning home from university.
- COUNCIL TAXA payment made to your local authority in order to pay for local services like schools, libraries, and refuse collection. The amount you pay depends on the value of the property.Read more about council Tax in our glossary page.
- Band: B
- PARKINGDetails of how and where vehicles can be parked, and any associated costs.Read more about parking in our glossary page.
- Garage,Driveway
- GARDENA property has access to an outdoor space, which could be private or shared.
- Private garden
- ACCESSIBILITYHow a property has been adapted to meet the needs of vulnerable or disabled individuals.Read more about accessibility in our glossary page.
- Ask agent
Perfect Farmhouse For A Pony
Add an important place to see how long it'd take to get there from our property listings.
__mins driving to your place
Your mortgage
Notes
Staying secure when looking for property
Ensure you're up to date with our latest advice on how to avoid fraud or scams when looking for property online.
Visit our security centre to find out moreDisclaimer - Property reference b860ba12-3695-4817-bcec-7d3d566b2647. The information displayed about this property comprises a property advertisement. Rightmove.co.uk makes no warranty as to the accuracy or completeness of the advertisement or any linked or associated information, and Rightmove has no control over the content. This property advertisement does not constitute property particulars. The information is provided and maintained by Moving Works, Longton. Please contact the selling agent or developer directly to obtain any information which may be available under the terms of The Energy Performance of Buildings (Certificates and Inspections) (England and Wales) Regulations 2007 or the Home Report if in relation to a residential property in Scotland.
*This is the average speed from the provider with the fastest broadband package available at this postcode. The average speed displayed is based on the download speeds of at least 50% of customers at peak time (8pm to 10pm). Fibre/cable services at the postcode are subject to availability and may differ between properties within a postcode. Speeds can be affected by a range of technical and environmental factors. The speed at the property may be lower than that listed above. You can check the estimated speed and confirm availability to a property prior to purchasing on the broadband provider's website. Providers may increase charges. The information is provided and maintained by Decision Technologies Limited. **This is indicative only and based on a 2-person household with multiple devices and simultaneous usage. Broadband performance is affected by multiple factors including number of occupants and devices, simultaneous usage, router range etc. For more information speak to your broadband provider.
Map data ©OpenStreetMap contributors.
