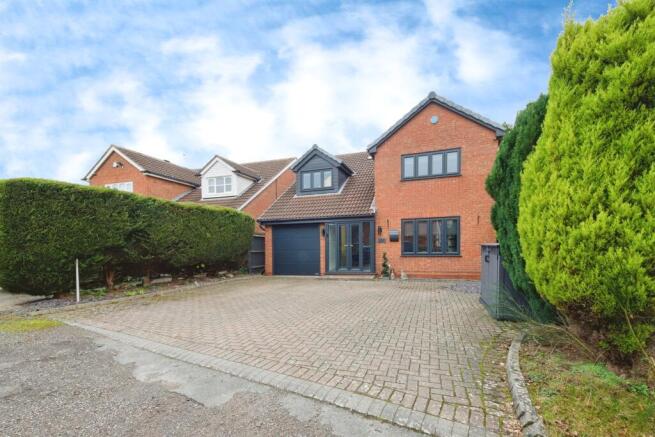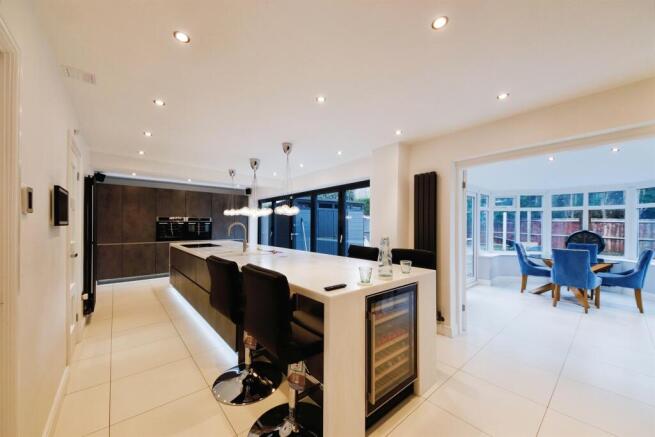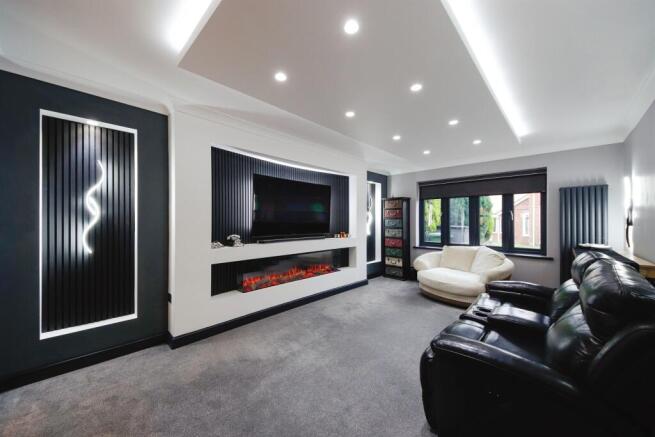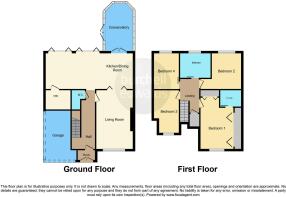Barnfield Drive, Solihull

- PROPERTY TYPE
Detached
- BEDROOMS
4
- BATHROOMS
2
- SIZE
Ask agent
- TENUREDescribes how you own a property. There are different types of tenure - freehold, leasehold, and commonhold.Read more about tenure in our glossary page.
Freehold
Key features
- LUXURY OPEN-PLAN KITCHEN: DUAL OVENS, INTEGRATED AIRFRYER, QUOOKER CUBE, UNDERFLOOR HEATING, AND HUE LIGHTING.
- TV WITH SURROUND SYSTEM, HIDDEN MOOD LIGHTS AND HUE SMART LIGHTING SYSTEM WITH WIRELESS SENSOR
- HIGH-TECH MASTER ENSUITE AND BATHROOMS: INCLUDING ALEXA RAIN SHOWER, MASSAGE JETS, HIDDEN MOOD LIGHTS AND TV SET BACK INTO THE WALL
- SMART HOME FEATURES: RING SECURITY, HIVE HEATING AND AMAZON FIRE CONTROLLS (TWO TOUCHSCREENS).
- PRIVATE ROAD BENEFITING FROM TRANSPORT LINKS NEARBY.
- NO UPWARD CHAIN
Description
SUMMARY
Luxurious high tech detached family dream home. Redesigned and developed this charm has been modernised to a high standard throughout. A must view to fully appreciate specification and gadgets.
DESCRIPTION
A Home Like No Other: Four-Bedroom High-Tech Haven in the heart of Solihull.
Welcome to a property that redefines modern living. Set in the exclusive Damson Parkway Estate, this stunning four-bedroom detached home is the perfect combination of luxury, technology, and style. Nestled near the end of a peaceful private road, this prestigious residence offers convenience and unparalleled comfort.
With cutting-edge smart home features, exceptional design, and a chance to add your personal touch to the outdoor space, this is more than just a house-it's your future dream home.
Key Features to Fall in Love With:
o Four Spacious Double Bedrooms, including a luxurious master suite with fitted wardrobes to master, premium flooring, and a truly indulgent en-suite bathroom.
o Elegant Living Room: A show-stopping cinema wall with TV, ambient Hue lighting, and electric blinds-perfect for family nights or entertaining guests.
o State-of-the-Art Kitchen: Open-plan, expertly designed, and packed with high-end appliances for the ultimate culinary experience.
o Modern Entertaining Spaces: A bright and cozy conservatory with underfloor heating and customizable lighting.
o Tech-Driven Living: Amazon Fire home controls, Ring security system, Hive heating, underfloor heating, and Hue smart lighting throughout.
This house has everything a discerning buyer could wish for, with every room offering sleek style and premium features that enhance daily life.
Smart Entrance Hallway
From the moment you enter, you're greeted by a sense of modern elegance. Composite double glazed door and windows to front aspect. The wireless Yale smart lock offers secure, keyless entry, while the Amazon Fire screen ensures you're always in control of your home's features, from lighting to CCTV.
Kitchen - Culinary Masterpiece 27' 5" x 11' 7" ( 8.36m x 3.53m )
The heart of the home, this breathtaking open-plan kitchen is a dream for chefs and entertainers alike:
o Stunning kitchen island incorporating plenty of quirks, not to mention a drinks cooler.
o Two full-size integrated fridges and freezers to accommodate even the largest family gatherings.
o Dual ovens, airfryer, and a sensor hob with a built-in jet extractor for seamless cooking.
o Quooker Cube system, delivering boiling, chilled, or sparkling water at the touch of a button.
o Cinema TV system and underfloor heating to elevate your cooking and dining experience.
o Finished with champagne sinks and soft Hue lighting, every detail of this space exudes luxury.
o Double glazed bi-folding doors to rear.
o Underflooring heating
o SONOS home cinema surround system with base usit built into island feature and two pop up wireless charging pods
Living Room - Relax & Impress 17' 9" max x 11' 8" ( 5.41m max x 3.56m )
Unwind in style with the feature cinema wall, where your favourite shows and movies come alive. Coupled with smart Hue lighting and elegant electric blinds, this room is a haven of sophistication and comfort. Double glazed window to front aspect. Underfloor heating.
Practicality Meets Style
o A separate utility room (5.9 x 2.6) with a Bluetooth-enabled washing machine, drying machine, and a brand-new Worcester Bosch boiler.
o Guest W.C. on the ground floor for added convenience with; Alexa Lighting, Underfloor heating, Wireless Anti-steam Mirror and Hidden Hue lighting in the rear wall.
o Integral garage with a Bluetooth-enabled power door, high security, and Alexa integration.
Conservatory - Perfect Escape 14' 7" x 9' 8" max ( 4.45m x 2.95m max )
Flooded with natural light and warmed by underfloor heating, the conservatory provides a peaceful retreat or an ideal space to entertain. With customizable Hue lighting, you can set the mood for any occasion. Double glazed windows to rear and side aspects. Underfloor heating.
Bedrooms - A Sanctuary
All four bedrooms are generous doubles, offering ample space and flexibility.
Master Bedroom 17' 8" max x 11' 8" max ( 5.38m max x 3.56m max )
Step into pure indulgence with this serene sanctuary:
o Fitted wardrobes for effortless organization.
o Remote-controlled lighting and a smart Alexa-integrated fan.
o L-Shape room
o Double glazed windows to front aspect and central heating radiator.
Master En-Suite
o A stunning en-suite bathroom, featuring:
o Alexa voice-activated rain shower with massage jets.
o Sleek black suite with sensor lighting and an illuminated mirror.
o A spa-like atmosphere to start or end your day in luxury.
Main Bathroom
Designed for ultimate relaxation and entertainment, the main bathroom is an oasis of tranquillity:
o A built-in TV lets you soak in the oversized bath while catching up on your favourite shows.
o Surround ceiling speakers for an immersive audio experience.
o Triple sunken mirrors with integrated lighting and power outlets.
o Newly fitted oversized bath and premium fixtures for that luxurious spa feel.
Bedroom Two 13' 7" x 9' ( 4.14m x 2.74m )
Double glazed window to front aspect and central heating radiator.
Bedroom Three 11' x 9' ( 3.35m x 2.74m )
Double glazed window to rear aspect and central heating radiator.
Bedroom Four 11' x 7' 7" ( 3.35m x 2.31m )
Double glazed window to rear aspect and central heating radiator.
Outside - Your Canvas Awaits
The large rear garden offers limitless potential to design your own outdoor oasis. Whether you dream of lush landscaping, a chic patio, or a play area for the kids, this blank canvas is your opportunity to create something truly special.
The front driveway provides ample parking, while the attractive frontage enhances the home's curb appeal.
Technology That Works For You
This home doesn't just look stunning-it thinks for you:
o Ring alarm system with internal and external cameras for complete peace of mind.
o Multiple Amazon Fire screens for centralized control of cameras, gadgets, and lighting.
o Hive heating and underfloor heating for year-round comfort.
o Hue lighting system throughout, offering customizable colours and moods at the touch of a button.
The Location - Convenience
Situated in the highly desirable Damson Parkway Estate, this property enjoys the peace of a private road while being moments from excellent schools, shops, and transport links; including the airport within 6.5 miles. This is a location that offers the best of both worlds-serene and secluded, yet perfectly connected.
Your Dream Home Awaits
This is more than a house; it's a lifestyle upgrade. From its high-tech features to its luxury finishes, every inch of this property has been crafted to deliver a home that inspires. Don't miss your chance to own this one-of-a-kind property. Call us today to book your viewing and experience the ultimate in modern living!
1. MONEY LAUNDERING REGULATIONS - Intending purchasers will be asked to produce identification documentation at a later stage and we would ask for your co-operation in order that there will be no delay in agreeing the sale.
2. These particulars do not constitute part or all of an offer or contract.
3. The measurements indicated are supplied for guidance only and as such must be considered incorrect.
4. Potential buyers are advised to recheck the measurements before committing to any expense.
5. Burchell Edwards has not tested any apparatus, equipment, fixtures, fittings or services and it is the buyers interests to check the working condition of any appliances.
6. Burchell Edwards has not sought to verify the legal title of the property and the buyers must obtain verification from their solicitor.
Brochures
PDF Property ParticularsFull Details- COUNCIL TAXA payment made to your local authority in order to pay for local services like schools, libraries, and refuse collection. The amount you pay depends on the value of the property.Read more about council Tax in our glossary page.
- Band: E
- PARKINGDetails of how and where vehicles can be parked, and any associated costs.Read more about parking in our glossary page.
- Yes
- GARDENA property has access to an outdoor space, which could be private or shared.
- Back garden
- ACCESSIBILITYHow a property has been adapted to meet the needs of vulnerable or disabled individuals.Read more about accessibility in our glossary page.
- Ask agent
Barnfield Drive, Solihull
Add an important place to see how long it'd take to get there from our property listings.
__mins driving to your place
Your mortgage
Notes
Staying secure when looking for property
Ensure you're up to date with our latest advice on how to avoid fraud or scams when looking for property online.
Visit our security centre to find out moreDisclaimer - Property reference SOL205624. The information displayed about this property comprises a property advertisement. Rightmove.co.uk makes no warranty as to the accuracy or completeness of the advertisement or any linked or associated information, and Rightmove has no control over the content. This property advertisement does not constitute property particulars. The information is provided and maintained by Burchell Edwards, Solihull. Please contact the selling agent or developer directly to obtain any information which may be available under the terms of The Energy Performance of Buildings (Certificates and Inspections) (England and Wales) Regulations 2007 or the Home Report if in relation to a residential property in Scotland.
*This is the average speed from the provider with the fastest broadband package available at this postcode. The average speed displayed is based on the download speeds of at least 50% of customers at peak time (8pm to 10pm). Fibre/cable services at the postcode are subject to availability and may differ between properties within a postcode. Speeds can be affected by a range of technical and environmental factors. The speed at the property may be lower than that listed above. You can check the estimated speed and confirm availability to a property prior to purchasing on the broadband provider's website. Providers may increase charges. The information is provided and maintained by Decision Technologies Limited. **This is indicative only and based on a 2-person household with multiple devices and simultaneous usage. Broadband performance is affected by multiple factors including number of occupants and devices, simultaneous usage, router range etc. For more information speak to your broadband provider.
Map data ©OpenStreetMap contributors.




