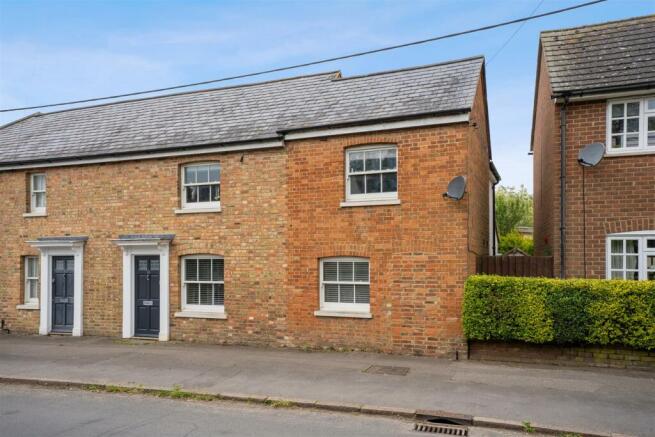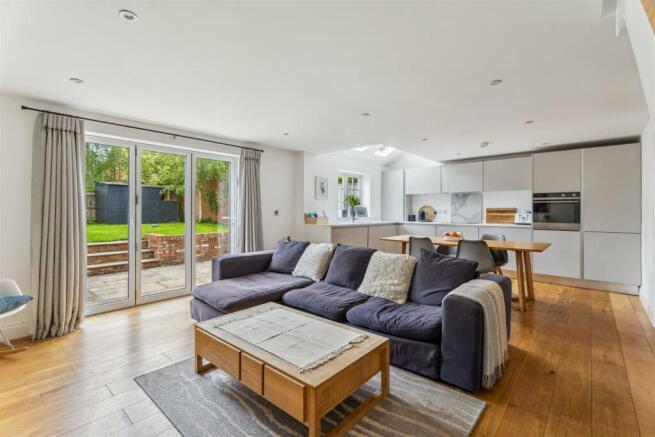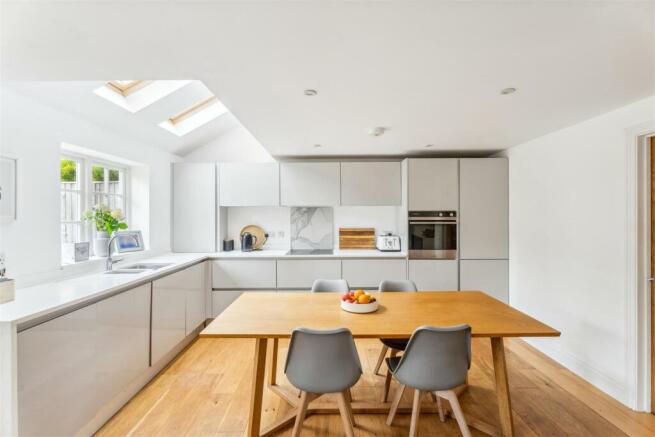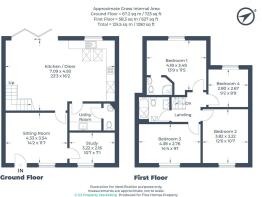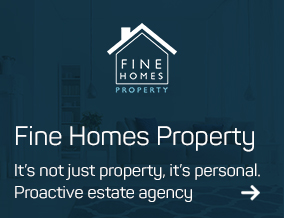
High Street South, Stewkley, Buckinghamshire

- PROPERTY TYPE
Semi-Detached
- BEDROOMS
4
- BATHROOMS
2
- SIZE
1,420 sq ft
132 sq m
- TENUREDescribes how you own a property. There are different types of tenure - freehold, leasehold, and commonhold.Read more about tenure in our glossary page.
Freehold
Key features
- Impressive extended four bedroom home in Stewkley.
- Spacious and modern kitchen/dining/family room, underfloor heating throughout downstairs.
- Three reception rooms.
- Utility room and downstairs cloakroom.
- Four generous in size bedrooms.
- High quality family bathroom and en-suite.
- Enclosed and private garden with rear access.
- Two parking spaces to the rear.
- 12 minutes to Leighton Buzzard train station, direct links to London Euston.
- Excellent school catchment including St Michael’s and the grammar schools.
Description
If This Was Your Home… - You'll find yourself welcomed into your sitting room, with 165 square foot of bright and airy space with a window to the front aspect. Light in colour hardwood flooring lies underfoot, and there's recessed lighting above.
To the right is a seventy five square foot study, presented in a similar simple and pleasing aesthetic, with attractive and easy to maintain flooring underfoot. Plenty of natural light here too. Stewkley offers fibre optic internet with Gigaclear ensuring you are very well connected.
Open the door at the rear of the sitting room for that glorious 375 square foot kitchen, diner and reception room. This is a wonderful family room, arranged to include a generous lounge space perfect for relaxing together or just everyone doing their own thing. Your dove grey kitchen units are sleek and modern, sitting under a double skylight flooding the room with light. The kitchen has stone worktops with a fitted hob with splashback and extractor fan above as well as a fitted oven. There is a further built in fridge freezer and dishwasher. A large window to the rear looks over your garden.
There is a large space for a dining table and chairs, a social space perfect for entertaining.
There's a utility room tucked into the corner too, an invaluable extra space to keep all your laundry in order. Just off that is a downstairs WC, another practical feature you'll appreciate.
Bifold doors open out from your reception room onto your splendid split level garden, giving you the perfect balance of patio space and gorgeous green lawn. There's plenty of space for al fresco activities galore, from throwing a summer barbecue party to relaxing with your morning coffee.
From the reception room, head up that open staircase with striking glass balustrade, and discover your bedrooms.
The first of these is your glorious primary bedroom to the rear with garden views, giving you 160 square foot of space beneath a high vaulted ceiling. There's a high specification en suite shower room to one corner, making this a perfectly private haven.
Next along the landing is your skylit family bathroom, part tiled and with everything in serene white to match the primary en suite. There's a modern white suite, gooseneck rainfall shower over the tub, and vanity sink.
Then you'll find your second and third bedrooms to the front, both substantial doubles with 130 and 135 square foot of snoozing space respectively, both with sash windows, soft carpet underfoot, and those fantastic high ceilings.
Lastly, your fourth bedroom overlooks the garden and gives you eighty square foot of space. This could make a lovely child's bedroom, a second study, or perhaps even a luxurious walk in wardrobe for a real sense of five star luxury.
A lovely, bright and spacious family home, as practical as it is attractive, and brought to its full potential with great care, attention to detail and enticing designer flourishes throughout.
Your Local Area - You'll be living on the longest village high street in the country (Combe Martin in Devon once tried to contest this, but were roundly dismissed). Yet nonetheless only ten minutes on foot from the centre, and just a couple of minutes' stroll from your new local pub The Carpenters Arms.
Beyond the quiet street, you're enveloped by beautiful Buckinghamshire countryside.
Stewkley itself is steeped in history, dating back as far as the fifteenth century, and retaining that unmistakable sense of English heritage. Notable former residents include the son of the great poet Geoffrey Chaucer, a regular visitor.
While you're bound to enjoy the serenity of the village, you'll be pleased to find you're within easy reach of town and city alike. Twelve minutes in the car takes you to Leighton Buzzard, with everything you need from supermarkets to sports clubs.
Trains from here will get you to London Euston in a little over half an hour, for a door to door commute many Londoners would envy.
Sitting Room - 4.33 x 3.54 (14'2" x 11'7") -
Kitchen/Dining/Family Room - 7.09 x 4.93 (23'3" x 16'2") -
Study - 3.22 x 2.16 (10'6" x 7'1") -
Utility Room -
Cloakroom -
Landing -
Master Bedroom - 4.18 x 3.49 (13'8" x 11'5") -
En-Suite -
Bedroom Two - 3.82 x 3.22 (12'6" x 10'6") -
Bedroom Three - 4.38 x 2.76 (14'4" x 9'0") -
Bedroom Four - 2.8 x 2.67 (9'2" x 8'9") -
Family Bathroom -
Brochures
High Street South, Stewkley, Buckinghamshire- COUNCIL TAXA payment made to your local authority in order to pay for local services like schools, libraries, and refuse collection. The amount you pay depends on the value of the property.Read more about council Tax in our glossary page.
- Band: F
- PARKINGDetails of how and where vehicles can be parked, and any associated costs.Read more about parking in our glossary page.
- Yes
- GARDENA property has access to an outdoor space, which could be private or shared.
- Yes
- ACCESSIBILITYHow a property has been adapted to meet the needs of vulnerable or disabled individuals.Read more about accessibility in our glossary page.
- Ask agent
High Street South, Stewkley, Buckinghamshire
Add an important place to see how long it'd take to get there from our property listings.
__mins driving to your place
Your mortgage
Notes
Staying secure when looking for property
Ensure you're up to date with our latest advice on how to avoid fraud or scams when looking for property online.
Visit our security centre to find out moreDisclaimer - Property reference 33573826. The information displayed about this property comprises a property advertisement. Rightmove.co.uk makes no warranty as to the accuracy or completeness of the advertisement or any linked or associated information, and Rightmove has no control over the content. This property advertisement does not constitute property particulars. The information is provided and maintained by Fine Homes Property, Great Brickhill. Please contact the selling agent or developer directly to obtain any information which may be available under the terms of The Energy Performance of Buildings (Certificates and Inspections) (England and Wales) Regulations 2007 or the Home Report if in relation to a residential property in Scotland.
*This is the average speed from the provider with the fastest broadband package available at this postcode. The average speed displayed is based on the download speeds of at least 50% of customers at peak time (8pm to 10pm). Fibre/cable services at the postcode are subject to availability and may differ between properties within a postcode. Speeds can be affected by a range of technical and environmental factors. The speed at the property may be lower than that listed above. You can check the estimated speed and confirm availability to a property prior to purchasing on the broadband provider's website. Providers may increase charges. The information is provided and maintained by Decision Technologies Limited. **This is indicative only and based on a 2-person household with multiple devices and simultaneous usage. Broadband performance is affected by multiple factors including number of occupants and devices, simultaneous usage, router range etc. For more information speak to your broadband provider.
Map data ©OpenStreetMap contributors.
