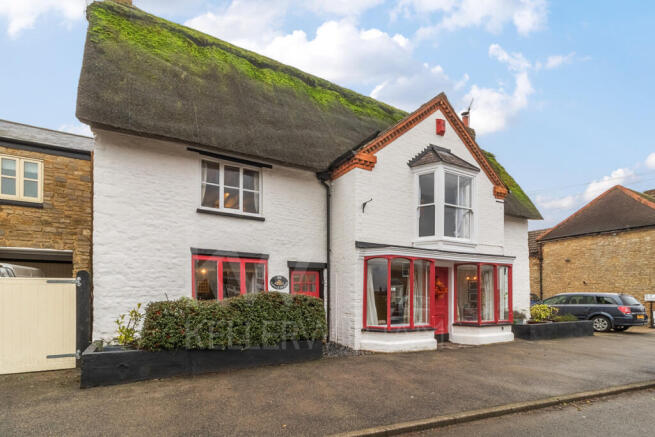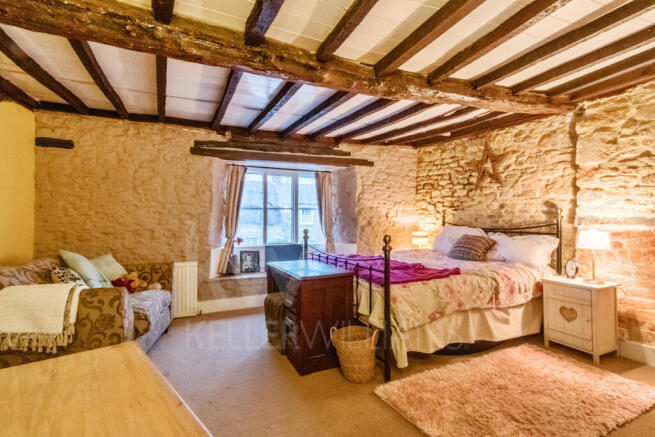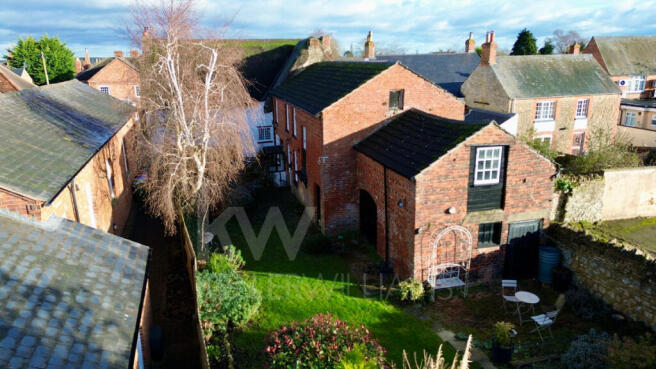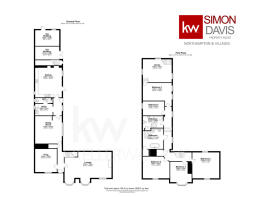High Street, Hanslope, MK19

- PROPERTY TYPE
Detached
- BEDROOMS
5
- BATHROOMS
2
- SIZE
3,019 sq ft
281 sq m
- TENUREDescribes how you own a property. There are different types of tenure - freehold, leasehold, and commonhold.Read more about tenure in our glossary page.
Freehold
Key features
- Character Grade II 17th Century Family Home
- Five Large Double Bedrooms
- Three/Four Reception Rooms
- Ample Period Features Including Ovens From When A Bakery
- Courtyard Off Street Parking
- Good Sized Private Rear Garden
- Annexe Potential Subject To Planning Permission
Description
Original features include multiple exposed beams, brick and stonework, flagstone flooring, inglenook fireplaces, vaulted ceilings and original cast iron ovens resulting in a truly character rich living environment. Modern updates include fixtures such as underfloor heating and integrated appliances which blend old-world charm with modern convenience.
Ground Floor.
The key rooms include a stunning large dual aspect sitting room with shop front windows with a stone-built fireplace, wood-burning stove, and underfloor heating. Dining room with an inglenook fireplace and painted wood flooring, a Study/Family room with a front aspect. Next to the dinnng room (with Utility room in-between) is a Kitchen/Breakfast room with quarry tiled flooring, base units, a central island with a breakfast bar, and space for a range of appliances. The original cast iron ovens are a feature (not represented in the floor plan. Original ash included!) and space for a breakfast table. To the rear on a separate level with access from Bedroom 1 down some stairs is a large reception room currently housing a Library.
In addition there is a cloakroom, and side entrance with a porch and stable door.
First Floor.
Principal bedroom with fabulous vaulted ceilings, exposed A-frames, dado-height panelling, and access to the triple-aspect library with a further four double bedrooms, two with multiple beams to the ceilings. There are two four-piece bathrooms on the first floor.
Exterior.
South-westerly facing garden; private and enclosed, laid to lawn with mature shrubs, trees, gravelled seating areas, and access to two brick storage outbuildings linked to the house and a separate wooden workshop. Parking & Access: Off-street parking via a courtyard to the right of the property with right of way and two five-bar gates. There is a working well to the back of the house in the Courtyard.
The Area.
Hanslope is a village and civil parish in the City of Milton Keynes, Buckinghamshire. Situated approximately 8 miles north of Central Milton Keynes and 4 miles northwest of Newport Pagnell, it lies near the boundary with Northamptonshire. Hanslope is one of the largest villages in Buckinghamshire, offering various amenities, including a a first/middle school which has an outstanding Ofsted report, local shops, doctor's surgery, and community centre. The village maintains an active community life, with events and activities organised by local groups.The parish church of St. James the Great is a notable landmark, featuring a prominent spire visible from various points in the village. Hanslope has 33 Grade II listed buildings, reflecting its rich architectural heritage.
Wolverton Rail Station is within 10 minutes driving distance and there is a bus service within metres of this property with buses travelling to Milton Keynes and Northampton and beyond.
Lounge
17'0" x 26'0" (5.18m x 7.92m)
A fantastic and large dual aspect sitting room with a stone built fireplace with a wood burning stove, and flagstone flooring with underfloor heating. To the side is the original shop bay windowed frontage which could be adorned with window frosting or mesh draping for added privacy.
Snug
12'0" x 12'0" (3.66m x 3.66m)
Currently used as an office/study. Front aspect.
Dining Room
15'0" x 14'0" (4.57m x 4.27m)
The Dining Room houses a beautiful whitewashed stone inglenook fireplace (sans fire) and painted wood flooring. Window to the side overlooking the courtyard.
Kitchen
16'0" x 14'0" (4.88m x 4.27m)
The kitchen/breakfast room has quarry tiled flooring, and a range of base units with work surfaces incorporating a one and a half bowl sink and drainer.
The central island has a breakfast bar and there is also space for a breakfast table and chairs. There are original cast iron ovens from when a Bakery, a wall mounted gas boiler, built-in dishwasher, and spaces for a range cooker, a fridge, and a freezer.
Access to the garden and courtyard.
Utility Room
6'0" x 9'0" (1.83m x 2.74m)
A Utility Room with space for appliances, door to downstairs WC.
Bedroom 2
14'0" x 15'0" (4.27m x 4.57m)
The largest bedroom. Laminate wood style flooring, double aspect (to the front and rear). Character oak beams to the ceiling.
Bedroom 5
7'0" x 11'0" (2.13m x 3.35m)
The smaller of the bedrooms but with a vaulted and beams ceiling making it feel spacious. Light wood laminate to the floor.
Bathroom 1
11'0" x 11'0" (3.35m x 3.35m)
An oversized bathroom with free standing roll top bath, WC, sink and separate shower.
Bathroom 2
7'0" x 11'0" (2.13m x 3.35m)
Bath, WC, sink and separate shower.
Out Building 2
7'0" x 13'0" (2.13m x 3.96m)
Outdoor brick storage shed - could be converted STP
Bedroom 1
12'11" x 16'4" (3.94m x 4.98m)
Vaulted ceiling with oak beams, wood flooring, windows to the side overlooking the Courtyard.
Library
12'0" x 16'0" (3.66m x 4.88m)
A fabulous high ceilinged room currently used as a library accessed down some stairs from the master bedroom. Stone flooring, high vaulted ceiling. Exposed brick in places.
Bedroom 3
12'0" x 13'0" (3.66m x 3.96m)
Double. Includes a large bay window overlooking the front. Carpeted.
Bedroom 4
12'0" x 14'0" (3.66m x 4.27m)
Double. Includes a bay window overlooking the front. Contains a multitude of beams and exposed stone walls which really takes you back to a by gone past. Currently also houses a sofa highlighting the space on offer. Carpeted.
Out Building 1
8'0" x 13'0" (2.44m x 3.96m)
Outdoor brick storage shed - could be converted STP, window to side.
- COUNCIL TAXA payment made to your local authority in order to pay for local services like schools, libraries, and refuse collection. The amount you pay depends on the value of the property.Read more about council Tax in our glossary page.
- Band: F
- PARKINGDetails of how and where vehicles can be parked, and any associated costs.Read more about parking in our glossary page.
- Yes
- GARDENA property has access to an outdoor space, which could be private or shared.
- Yes
- ACCESSIBILITYHow a property has been adapted to meet the needs of vulnerable or disabled individuals.Read more about accessibility in our glossary page.
- Ask agent
Energy performance certificate - ask agent
High Street, Hanslope, MK19
Add an important place to see how long it'd take to get there from our property listings.
__mins driving to your place
About Keller Williams Plus, Covering Nationwide
Suite 1G, Widford Business Centre, 33 Robjohns Road, Chelmsford, CM1 3AG

Your mortgage
Notes
Staying secure when looking for property
Ensure you're up to date with our latest advice on how to avoid fraud or scams when looking for property online.
Visit our security centre to find out moreDisclaimer - Property reference ZSWDaviesKW0003516015. The information displayed about this property comprises a property advertisement. Rightmove.co.uk makes no warranty as to the accuracy or completeness of the advertisement or any linked or associated information, and Rightmove has no control over the content. This property advertisement does not constitute property particulars. The information is provided and maintained by Keller Williams Plus, Covering Nationwide. Please contact the selling agent or developer directly to obtain any information which may be available under the terms of The Energy Performance of Buildings (Certificates and Inspections) (England and Wales) Regulations 2007 or the Home Report if in relation to a residential property in Scotland.
*This is the average speed from the provider with the fastest broadband package available at this postcode. The average speed displayed is based on the download speeds of at least 50% of customers at peak time (8pm to 10pm). Fibre/cable services at the postcode are subject to availability and may differ between properties within a postcode. Speeds can be affected by a range of technical and environmental factors. The speed at the property may be lower than that listed above. You can check the estimated speed and confirm availability to a property prior to purchasing on the broadband provider's website. Providers may increase charges. The information is provided and maintained by Decision Technologies Limited. **This is indicative only and based on a 2-person household with multiple devices and simultaneous usage. Broadband performance is affected by multiple factors including number of occupants and devices, simultaneous usage, router range etc. For more information speak to your broadband provider.
Map data ©OpenStreetMap contributors.




