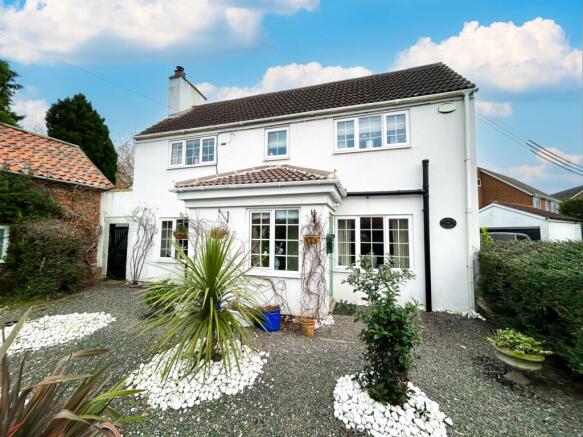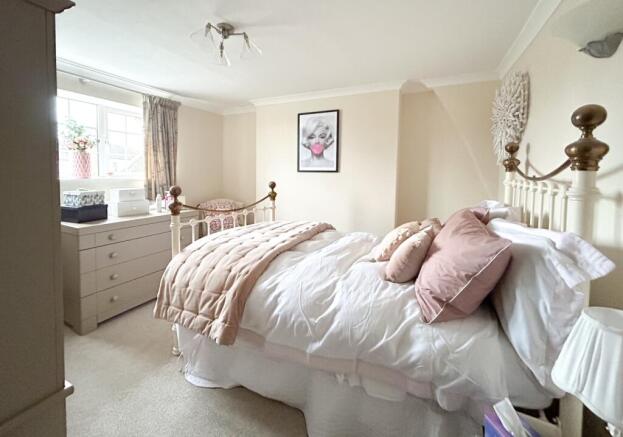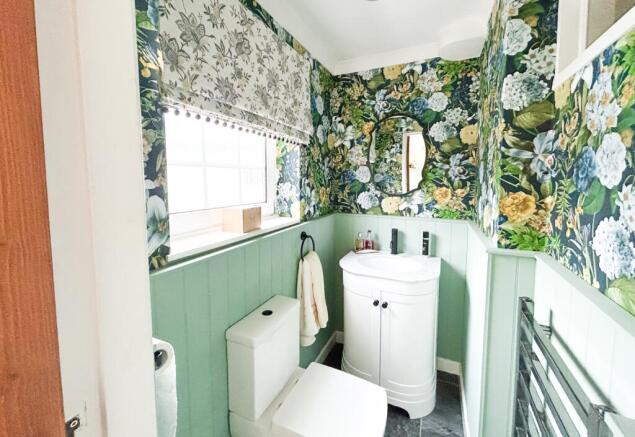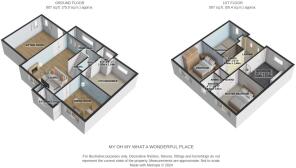Thorpe House, Great Smeaton, Northallerton, DL6 2ET

- PROPERTY TYPE
Detached
- BEDROOMS
3
- BATHROOMS
3
- SIZE
Ask agent
- TENUREDescribes how you own a property. There are different types of tenure - freehold, leasehold, and commonhold.Read more about tenure in our glossary page.
Freehold
Key features
- A Most Exquisite Period Property
- Nestled Among The Beauty Of North Yorkshire
- A Fully Modernised Kitchen With Stunning Granite Worktops
- Explore The Village Of Great Smeaton
- Feature Wood Burning Stove
- Endless Charm & Character
- Beautiful En Suite Facilities
- Separate Utility Space & Double Garage
- Low Maintenance Gardens With Recently Installed Security Gates
- Garden Room With Velux Window
Description
It brings us the utmost pleasure to present to you today this beautiful period property packed with charm and character throughout. Recently modernised to a very high specification properties such as this rarely come on to the sales market.
Nestled in the heart of North Yorkshire in the picturesque village of Great Smeaton this place has been thoughtfully designed and lovingly cared for throughout book your viewing today.
We cannot wait to invite you in, let's talk through the rooms.
INTERNALS;
Ground Floor
The property benefits from a spacious Entrance Vestibule to the front of the property.
Moving through you come to a spacious open Living Room. Here we have a stunning exposed brick wood burning stove. Neutrally presented the room benefits from uPVC double glazed windows allowing lots of natural light to flow through. White coving overhead and French door access into an additional Dining Space aswell as Garden Room/Fourth Bedroom adjacent to the Living Room. Large staircase is present here taking you up to the first floor.
This space can be adapted to the owners needs currently a fourth Bedroom the room benefits from Velux uPVC skylight overhead, quickstep oak flooring and recently decorated in neutral presentation.
The Dining Room comes with uPVC double glazed window with front elevation, white skirting and coving and the same stylish modernisation evident throughout.
Moving through you come to a spacious recently modernised Kitchen fitted with a range of wall and floor mounted slow close shaker units and stunning complimenting granite worktops. Also present is seamless Belfast sink unit with copper mixer tap, inset induction hob with overhead extractor unit, inset cooker and microwave oven and fully integrated appliances and storage cupboards. The room comes presented with tiled flooring, stylish overhead spotlights and uPVC double glazed window with rear elevation.
The Ground Floor also benefits from rear Lobby with Garden access and convenient downstairs w/c.
1st Floor
Heading up the staircase we are greeted to a spacious Landing with access to a range of beautifully presented first floor Bedrooms.
The Master Bedroom comes beautifully presented with white coving and skirting, uPVC double glazed window with front outlook and new carpet flooring. Present here is a beautifully renovated en-suite Bathroom. Suite includes corner shower cubicle, towel radiator, mounted hand wash basin and w/c. Presented with stylish tiled splashbacks, LVT flooring and uPVC double glazed frosted window. The spacious Guest bedroom comes fitted with traditional radiator, space to accommodate king size bed and additional storage options and white coving and skirting. An additional Double Bedroom occupies the upstairs space, presented to the same high standard with white coving and skirting, recently laid carpet flooring and neutral appearance. Beautiful oak doors are present throughout the upstairs space.
The spacious Guest bedroom comes fitted with traditional radiator, space to accommodate king size bed and additional storage options and white coving and skirting.
An additional Double Bedroom occupies the upstairs space, presented to the same high standard with white coving and skirting, recently laid carpet flooring and neutral appearance. Beautiful oak doors are present throughout the upstairs space.
EXTERNALS;
The front of the property is enclosed by an abundance of mature hedging. The garden is laid mainly to gravel interspersed with a small pond, mature trees and plants. A timber gate gives access to the rear of the property. A gravelled driveway to the side of the property is shared with the neighbouring dwelling and gives access to the rear of the house and garage.
The rear garden is enclosed by double timber gates and high walling which afford a high degree of privacy. There is a large gravelled driveway allowing ample off street parking and screened utility area to the rear of the Garage with storage shed. The Garden also has a lawned area and wealth of specimen trees and shrubs, paved terrace, raised hexagonal timber deck and flagged patio leading to the front of the house.
Recently installed electric security gates and system occupy the external premises.
PLEASE NOTE: OIL CENTRAL HEATING, uPVC DOUBLE GLAZED WINDOWS AND PLENTY OF ELECTRICAL POINTS ARE EVIDENT THROUGHOUT.
THE AREA; The village of Great Smeaton is located between Northallerton and Darlington. This idyllic location is perfect for those seeking a peaceful retreat from the hustle and bustle of city life. With its picturesque countryside views and friendly community, Great Smeaton is a tucked-away treat waiting to be discovered.
One of the highlights of Great Smeaton is its stunning architecture, with many historic buildings dating back to the 17th and 18th centuries. The village is also home to a number of quaint shops and traditional pubs, where you can sample some of the finest local cuisine and ales. Whether you're looking to explore the great outdoors or simply relax and unwind, Great Smeaton has something for everyone.
So who's it for I hear you ask?
This place benefits those looking to escape from the rat race yet remain within short driving distance to all local amenities. Families will love this place with its range of spacious rooms throughout, substantial external space and adaptable approach to the layout.
EweMove Estate Agents is a multi-award-winning agency that offers flexible viewing appointments Including evenings & weekends! You can call, text, WhatsApp message or email us to secure your booking, get in touch today.
Dining Room
3.52m x 3.13m - 11'7" x 10'3"
Living Room
5.85m x 4.4m - 19'2" x 14'5"
Lounge
3.68m x 5.02m - 12'1" x 16'6"
Kitchen
3.52m x 3.48m - 11'7" x 11'5"
Master Bedroom
3.08m x 3.39m - 10'1" x 11'1"
Bathroom
3.08m x 3.7m - 10'1" x 12'2"
Bedroom 3
2.64m x 3.7m - 8'8" x 12'2"
Bedroom 2
3.6m x 3.39m - 11'10" x 11'1"
- COUNCIL TAXA payment made to your local authority in order to pay for local services like schools, libraries, and refuse collection. The amount you pay depends on the value of the property.Read more about council Tax in our glossary page.
- Band: D
- PARKINGDetails of how and where vehicles can be parked, and any associated costs.Read more about parking in our glossary page.
- Yes
- GARDENA property has access to an outdoor space, which could be private or shared.
- Yes
- ACCESSIBILITYHow a property has been adapted to meet the needs of vulnerable or disabled individuals.Read more about accessibility in our glossary page.
- Ask agent
Energy performance certificate - ask agent
Thorpe House, Great Smeaton, Northallerton, DL6 2ET
Add an important place to see how long it'd take to get there from our property listings.
__mins driving to your place
Your mortgage
Notes
Staying secure when looking for property
Ensure you're up to date with our latest advice on how to avoid fraud or scams when looking for property online.
Visit our security centre to find out moreDisclaimer - Property reference 10612462. The information displayed about this property comprises a property advertisement. Rightmove.co.uk makes no warranty as to the accuracy or completeness of the advertisement or any linked or associated information, and Rightmove has no control over the content. This property advertisement does not constitute property particulars. The information is provided and maintained by EweMove, covering Middlesbrough & Redcar. Please contact the selling agent or developer directly to obtain any information which may be available under the terms of The Energy Performance of Buildings (Certificates and Inspections) (England and Wales) Regulations 2007 or the Home Report if in relation to a residential property in Scotland.
*This is the average speed from the provider with the fastest broadband package available at this postcode. The average speed displayed is based on the download speeds of at least 50% of customers at peak time (8pm to 10pm). Fibre/cable services at the postcode are subject to availability and may differ between properties within a postcode. Speeds can be affected by a range of technical and environmental factors. The speed at the property may be lower than that listed above. You can check the estimated speed and confirm availability to a property prior to purchasing on the broadband provider's website. Providers may increase charges. The information is provided and maintained by Decision Technologies Limited. **This is indicative only and based on a 2-person household with multiple devices and simultaneous usage. Broadband performance is affected by multiple factors including number of occupants and devices, simultaneous usage, router range etc. For more information speak to your broadband provider.
Map data ©OpenStreetMap contributors.




