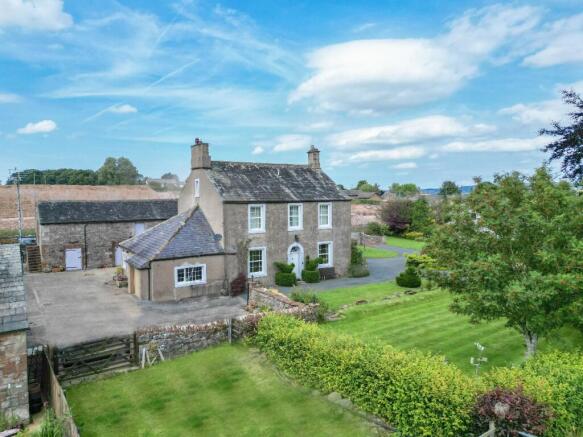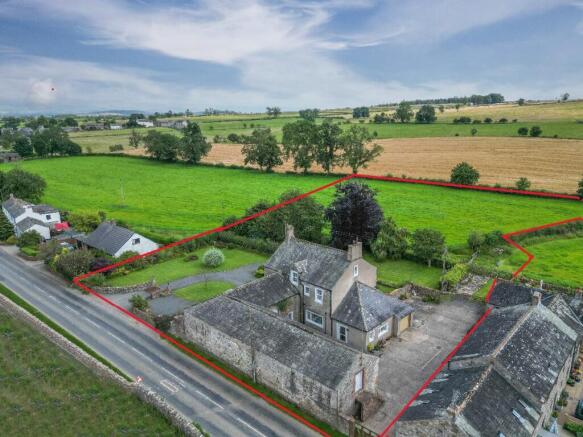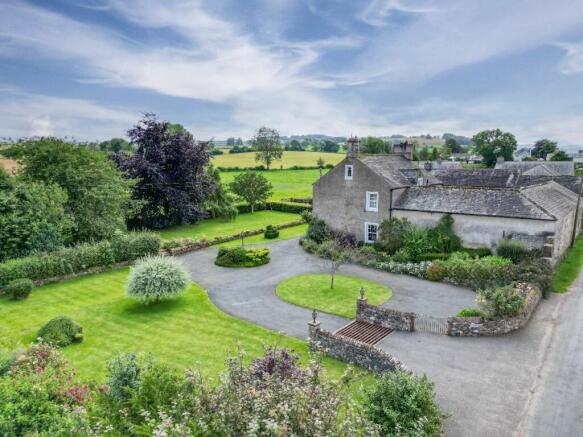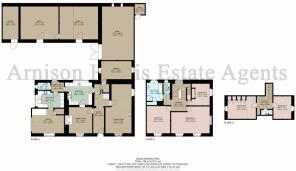Broad Ing, Tirril, Penrith CA10 2LL

- PROPERTY TYPE
Detached
- BEDROOMS
5
- BATHROOMS
2
- SIZE
3,380 sq ft
314 sq m
- TENUREDescribes how you own a property. There are different types of tenure - freehold, leasehold, and commonhold.Read more about tenure in our glossary page.
Freehold
Key features
- Former Farmhouse
- Five Bedrooms
- Fringe Of The Lake District National Park
- Council Tax Band F
- EPC Rating F
Description
Council Tax Band: F (Westmorland & Furness Council)
Tenure: Freehold
Local Amenities
Tirril is located between Penrith and Lake Ullswater and is on the fringe of the Lake District National Park and is conveniently situated for access to Ullswater and the surrounding Fells. There is a well patronised public house, a village hall supporting community events, a garage with filling station and a church nearby in Barton. A local bus service connects the village with Penrith, 3 miles and Pooley Bridge 2.5 miles.
Entrance Hall
With radiator and a handsome staircase leading off.
Living Room
27.75ft x 14.08ft
4.29m x 8.45m Windows to front and side with shutters. Wood burning stove set in sandstone fireplace.
Dining Room
14.08ft x 12.58ft
3.83m x 4.28m Decorative tiled fireplace with wooden surround, window to the front with window seat, shutters. Beans to the ceiling. .
Larder
16.5ft x 9.75ft
2.98m x 5.02m Having the original meat hooks and sandstone shelving.
Kitchen 1
15.25ft x 13ft
3.97m x 4.66m Fitted with a range of wall and base units with oak fronts, oil fired AGA. Breakfast bar seating area. Oak and laminate worksurfaces Stainless steel 1 1/12 sink set under double glazed window. Integrated fridge.
Rear Hall
Radiator and glazed door out to the rear.
Cloakroom/WC
Fitted with a w/c and wash hand basin. Radiator and obscure window.
Kitchen 2
9.12ft x 15.29ft
4.66m x 2.78m Space for fridge and cooker. Plumbing for washing machine. Stainless steel sink and drainer, central heating boiler. Door into;
Garage
17.25ft x 43.67ft
13.3m x 5.26m With up and over door, window, light and power. Oil tank.
Stairs to the First Floor
Landing area.
Bedroom 1
14.67ft x 12.58ft
3.84m x 4.47m Window to the front and radiator.
Bedroom 2
20.75ft x 14.5ft
4.41m x 6.32m (master bedroom) Two windows to the front elevation. Decorative marble fireplace with cast iron insert.
Bedroom 3
11.83ft x 7.67ft
2.33m x 3.60m window to the side elevation. Fitted wardrobes.
Bathroom/Shower Room/WC
Fitted with a bath, wash hand basin on vanity and w/c. Shower enclosure with electric shower over. Heated towel rail and window to the rear elevation.
WC
Wash hand basin and w/c. Obscured window.
Stairs to the Second Floor
Bedroom 4
15.17ft x 12.17ft
3.70m x 4.63m Built in wardrobes, under eve storage. Window to the side and radiator.
Shower Room/WC
Fitted with a w/c, wash hand basin and shower enclosure with electric shower over. Radiator.
Bedroom 5
12.17ft x 9.58ft
2.93m x 3.70m window to the side and radiator.
Outside
Broad Ing is set within a plot of approximately 1 acre with landscaped gardens, generous parking and a paddock. There is a good range of barns which subject to planning could make additional accommodation or holiday lets.
Barn
28.83ft x 17.25ft
Barn 1 -5.25m x 8.79m with double doors to the front and lofted area. Power and light.
Barn 2 5.39m x 6.33m with power and light.
Barn 3 5.39m x 6.23m with power and light
Barn 4 2.60m x 5.39m Cobbled floor, water, power and light.
Agents Note
These particulars, whilst believed to be accurate are set out as a general guideline and do not constitute any part of an offer or contract. Intending Purchasers should not rely on them as statements of representation of fact, but must satisfy themselves by inspection or otherwise as to their accuracy. The services, systems, and appliances shown may not have been tested and has no guarantee as to their operability or efficiency can be given. All floor plans are created as a guide to the lay out of the property and should not be considered as a true depiction of any property and constitutes no part of a legal contract.
Tenure
We understand that the tenure of the property is freehold but the title deeds have not been examined.
Viewings
Strictly by appointment through the sole agent, Arnison Heelis, telephone
Brochures
Brochure- COUNCIL TAXA payment made to your local authority in order to pay for local services like schools, libraries, and refuse collection. The amount you pay depends on the value of the property.Read more about council Tax in our glossary page.
- Band: F
- PARKINGDetails of how and where vehicles can be parked, and any associated costs.Read more about parking in our glossary page.
- Yes
- GARDENA property has access to an outdoor space, which could be private or shared.
- Yes
- ACCESSIBILITYHow a property has been adapted to meet the needs of vulnerable or disabled individuals.Read more about accessibility in our glossary page.
- Ask agent
Broad Ing, Tirril, Penrith CA10 2LL
Add an important place to see how long it'd take to get there from our property listings.
__mins driving to your place
Your mortgage
Notes
Staying secure when looking for property
Ensure you're up to date with our latest advice on how to avoid fraud or scams when looking for property online.
Visit our security centre to find out moreDisclaimer - Property reference RS0732. The information displayed about this property comprises a property advertisement. Rightmove.co.uk makes no warranty as to the accuracy or completeness of the advertisement or any linked or associated information, and Rightmove has no control over the content. This property advertisement does not constitute property particulars. The information is provided and maintained by Arnison Heelis Estate Agents, Penrith. Please contact the selling agent or developer directly to obtain any information which may be available under the terms of The Energy Performance of Buildings (Certificates and Inspections) (England and Wales) Regulations 2007 or the Home Report if in relation to a residential property in Scotland.
*This is the average speed from the provider with the fastest broadband package available at this postcode. The average speed displayed is based on the download speeds of at least 50% of customers at peak time (8pm to 10pm). Fibre/cable services at the postcode are subject to availability and may differ between properties within a postcode. Speeds can be affected by a range of technical and environmental factors. The speed at the property may be lower than that listed above. You can check the estimated speed and confirm availability to a property prior to purchasing on the broadband provider's website. Providers may increase charges. The information is provided and maintained by Decision Technologies Limited. **This is indicative only and based on a 2-person household with multiple devices and simultaneous usage. Broadband performance is affected by multiple factors including number of occupants and devices, simultaneous usage, router range etc. For more information speak to your broadband provider.
Map data ©OpenStreetMap contributors.




