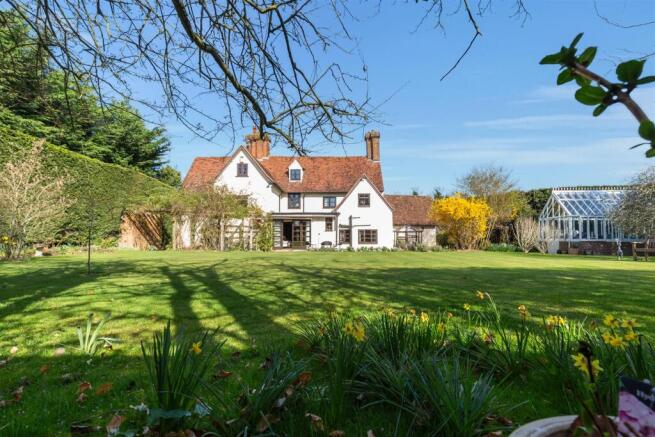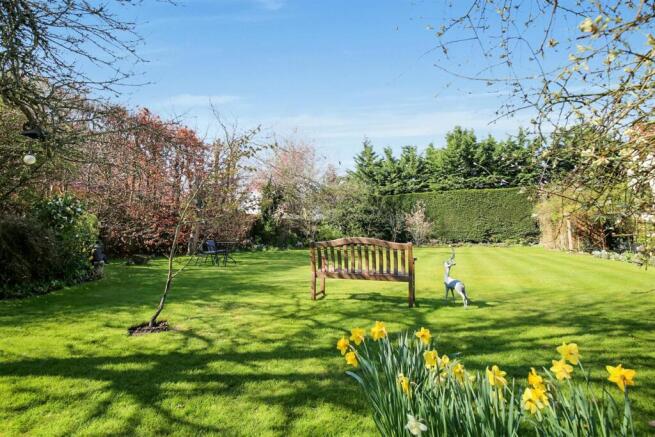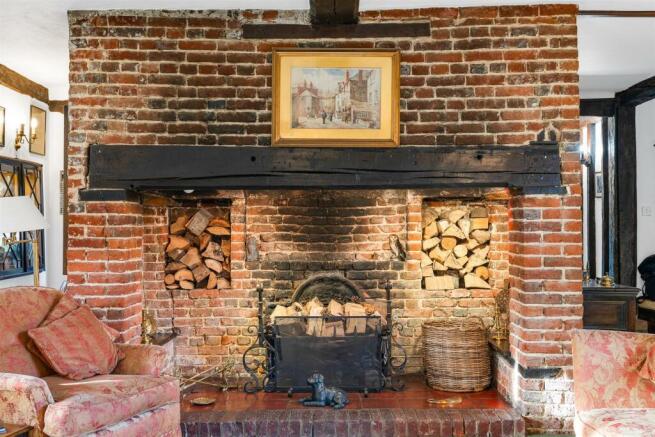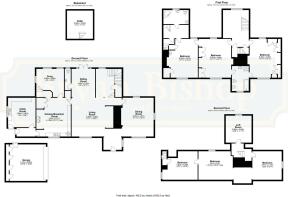Watton Road, Datchworth, Knebworth

- PROPERTY TYPE
Detached
- BEDROOMS
6
- BATHROOMS
2
- SIZE
4,332 sq ft
402 sq m
- TENUREDescribes how you own a property. There are different types of tenure - freehold, leasehold, and commonhold.Read more about tenure in our glossary page.
Freehold
Description
Bryan Bishop and Partners are delighted to bring to the market this enchanting Grade II listed building in the ever popular Hertfordshire village of Datchworth. Ranged across three main floors plus an additional cellar room this is an incredible opportunity to own a fascinating piece of Hertfordshire history, much of which has mercifully been preserved intact due to the listing by Historic England. Originally dating from 1640, with a number of alterations and improvements in the decades that followed, including an early 18th century open well staircase, this property exudes charm and authentic period character from every timber. Six bedrooms occupy the first and second floor, ably served by two bathrooms, with the expansive ground floor providing flexible and visually stunning space just perfect for family life as well as being a glorious and enviable home in which to entertain.
Accommodation:
The solid oak front door opens into an inner lobby that divides around a double sided chimney of truly impressive proportions. To the left is a wonderful living room, nicely lit by a front facing window and ready to be warmed by an open inglenook fireplace. This was clearly a substantial house built and further enhanced by owners of wealth and some local importance. The footprint is large and its clear to see that every aspect, including the staircases, are built to be spacious and suitably lavish as befits the owner's standing in the community. This means there is a wonderful openness to the whole house, with multiple short flights of stairs leading to other interesting levels throughout. A charming feature that brings architectural and spacial interest to every corner, further enhanced by an occasional wall being stripped back, leaving the exposed structural beams on view.
The high status and wealth of the owners through time has also ensured there are plenty of good sized windows, blessing the interior with a light and bright quality rarely found in country houses of this age. The sitting room area is a space that benefits accordingly. Flooded with light from the glazed double doors that open directly onto the rear garden, it is elevated from the living room by a few steps and separated from the generous staircase by original beams. Adjacent to the sitting room is a conveniently located guest cloakroom.
To the other side of the main chimney is the delightful dining room. A good size at eighteen feet in length makes this room comfortably capable of accepting a suitably grand dining suite. With plenty of light pouring in through the three windows, all to different aspects, and the beautiful open fireplace acting as an intoxicating focal point, this is a simply stunning space for entertaining.
From the living room a door leads through to the wonderful country kitchen/breakfast room. Again period features abound, such as the original open fire bread oven and the two oven AGA set into what would have been the original cooking fireplace, but the kitchen also boasts a substantial modern fitted area that provides ample storage through a range of wall and floor mounted cupboards, whilst also housing all of the usual integrated appliances one might need for day to day living. Substantial open floor space will easily accept a large table for casual dining, whilst still leaving room for an island or breakfast bar if desired. Alongside the kitchen/breakfast room, easily reached through a small inner lobby, is a large utility/laundry room, providing a great opportunity to keep the kitchen neat and clutter free. From the corner of the kitchen a door opens onto a small staircase that leads up to a first floor landing that opens onto a bedroom and shower room, and then rises again to a further bedroom on the second floor.
To the rear of the kitchen/breakfast room is a fabulous snug. Perfect as a home office, reading room/library, or maybe a playroom or teenage hang out space, this room is nicely lit by windows to two aspects and has real flexibility of use due to its private location yet easy connectivity to the rest of the house.
Following the grand main staircase up through multiple levels and small landings takes you to the generously proportioned first floor landing. From here there is direct access to two of the bedrooms, both large doubles absolutely bursting with period charm, as well as the convenience of fitted wardrobes. Rather cleverly these bedrooms share an en suite bathroom, with a stand alone shower, between them, with separate lockable access from each room. The third bedroom on the first floor, with its own en suite shower room, can be reached through one of the other bedrooms, or by its own stairs rising from the ground floor between the kitchen/breakfast room and snug.
The main stairwell continues on up to the second floor where it opens into three further bedrooms and a cute loft room. One of these bedrooms can again be separately accessed from the additional staircase at the other end of the house. The second floor presents a myriad of opportunities for its use should the extra bedrooms not be required. It is a delightful space well lit by multiple windows along its entire length.
Exterior:
The gated entrance opens out into a substantial area of hard standing that leads to the detached double garage and then flows right across the front of the house. Surrounded by deep borders well stocked with mature shrubs, bushes and specimen trees, bordered by hedging, it is a wonderfully attractive house with its imposing chimneys and superb patina endowed by the hundreds of years it has stood in this place.
To the rear is a good patio which then opens onto mature borders, raised beds and established hedges that surround a large lawned area, punctuated by selected specimen trees. The garden is private and secure, so it is fully dog and child friendly.
Location:
Datchworth Village offers a wide range of amenities including restaurants/pubs, village shops, cricket, rugby, and tennis clubs, and great walks with far reaching views across the beautiful Hertfordshire countryside that surrounds it. The picturesque and popular villages of Burnham Green and Tewin are just a few minutes away. Nearby, Welwyn Garden City and Stevenage provide expansive arrays of shops. This village also benefits from great connections into London and the North via Stevenage or Watton train stations, both only a short drive away, as well as speedy access north or south by road via J6 or 7 of the A1(M).
Buyers Information
In order to comply with the UK's Anti Money Laundering (AML) regulations, Bryan Bishop and Partners are required to confirm the identity of all prospective buyers once an offer being accepted. We use a third party, Identity Verification System to do so and there is a nominal charge of £48 (per person) including VAT for this service.
Brochures
Watton Road, Datchworth, Knebworth- COUNCIL TAXA payment made to your local authority in order to pay for local services like schools, libraries, and refuse collection. The amount you pay depends on the value of the property.Read more about council Tax in our glossary page.
- Ask agent
- PARKINGDetails of how and where vehicles can be parked, and any associated costs.Read more about parking in our glossary page.
- Yes
- GARDENA property has access to an outdoor space, which could be private or shared.
- Yes
- ACCESSIBILITYHow a property has been adapted to meet the needs of vulnerable or disabled individuals.Read more about accessibility in our glossary page.
- Ask agent
Energy performance certificate - ask agent
Watton Road, Datchworth, Knebworth
Add an important place to see how long it'd take to get there from our property listings.
__mins driving to your place
Your mortgage
Notes
Staying secure when looking for property
Ensure you're up to date with our latest advice on how to avoid fraud or scams when looking for property online.
Visit our security centre to find out moreDisclaimer - Property reference 33572782. The information displayed about this property comprises a property advertisement. Rightmove.co.uk makes no warranty as to the accuracy or completeness of the advertisement or any linked or associated information, and Rightmove has no control over the content. This property advertisement does not constitute property particulars. The information is provided and maintained by Bryan Bishop and Partners, Welwyn. Please contact the selling agent or developer directly to obtain any information which may be available under the terms of The Energy Performance of Buildings (Certificates and Inspections) (England and Wales) Regulations 2007 or the Home Report if in relation to a residential property in Scotland.
*This is the average speed from the provider with the fastest broadband package available at this postcode. The average speed displayed is based on the download speeds of at least 50% of customers at peak time (8pm to 10pm). Fibre/cable services at the postcode are subject to availability and may differ between properties within a postcode. Speeds can be affected by a range of technical and environmental factors. The speed at the property may be lower than that listed above. You can check the estimated speed and confirm availability to a property prior to purchasing on the broadband provider's website. Providers may increase charges. The information is provided and maintained by Decision Technologies Limited. **This is indicative only and based on a 2-person household with multiple devices and simultaneous usage. Broadband performance is affected by multiple factors including number of occupants and devices, simultaneous usage, router range etc. For more information speak to your broadband provider.
Map data ©OpenStreetMap contributors.







