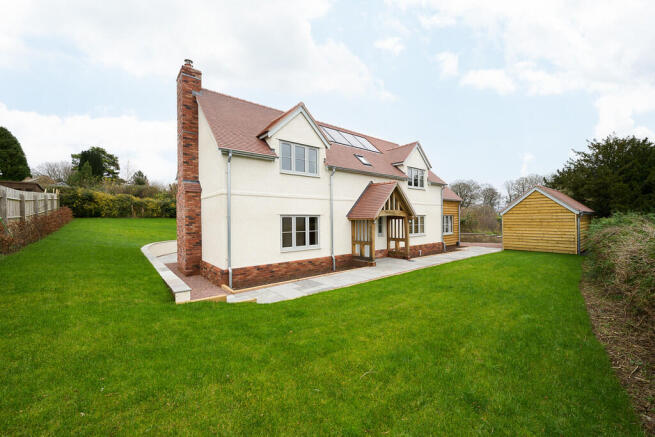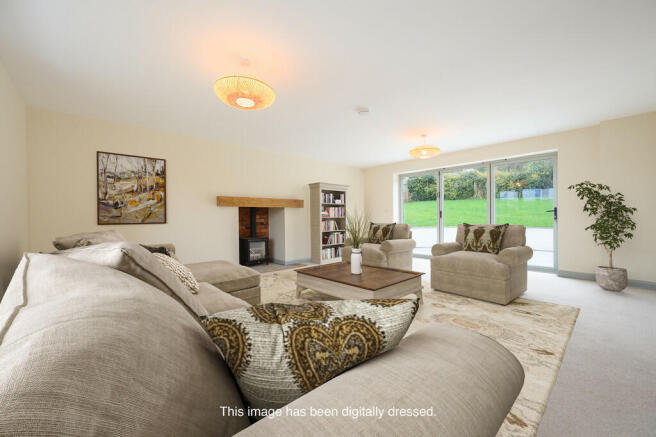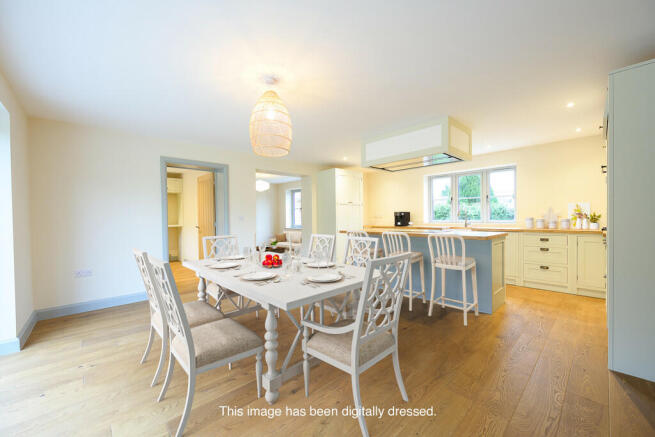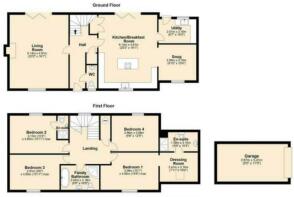Orcop, Hereford

- PROPERTY TYPE
Detached
- BEDROOMS
4
- BATHROOMS
3
- SIZE
Ask agent
- TENUREDescribes how you own a property. There are different types of tenure - freehold, leasehold, and commonhold.Read more about tenure in our glossary page.
Freehold
Key features
- Newly built eco home
- Four bedrooms, two w/ en-suite
- Open-plan living arrangement
- Sitting room with woodburner
- Solar panels built in to roof
- Finished to exacting standards
- Village location
- Detached garage and driveway
Description
This high-specification eco home is nestled within a sleepy south Herefordshire village and exhibits wondrous views over the idyllic rural surroundings. The four-bedroom property boasts a timelessly elegant open-plan living arrangement, picture-perfect bathrooms, and a separate sitting room with an inset wood burner - a staple of country life.
Location
The village of Orcop includes The Fountain Inn, a traditional village pub. There is also a network of footpaths surrounding the village that wind up the hills into the neighbouring areas of Garway and St Weonards.
The nearest shop is Carrot & Wine Stores in the nearby village of Wormelow, around two miles away, and this stocks locally produced food and drink.
More comprehensive amenities, including supermarkets, shops, leisure facilities and schools can be found further afield, in the cathedral city of Hereford and market towns of Ross-on-Wye and Monmouth.
The home at a glance
This individually designed country house has been built to an exceptionally high standard, with true attention to detail. Every room in the property carries delightful finishing touches that accentuate the striking character while the air-source central heating - plus an array of 10 solar panels that are built-in to the attractive, red-tiled roof - offers a move towards sustainable and efficient energy use.
While the home is newly constructed and offers contemporary amenities that are desirable for modern-day living, the property has been designed in the style of a classically beautiful, rendered country cottage.
The main entrance into the home is sheltered beneath an oak-framed canopied porch and leads into a reception hall, which offers an excellent first impression. Chic dove grey panelling, skirting boards, window and door frames perfectly compliment the solid oak floor which flows through into the dual-aspect open-plan living arrangement, which serves as the heart of the home.
A set of aluminium bi-fold doors leads out to a sun terrace within the landscaped rear garden and, in terms of amenities, the kitchen carries hand-painted, base-and-wall-mounted wooden shaker units with solid wood worktops, a matching central island and a Belfast sink with mixer tap. The space is well-equipped with integrated AEG appliances which include an induction hob with an extractor fan, a dishwasher and a double oven. In addition, there is housing for an American-style fridge-freezer and a built-in under-stair cupboard.
A cased opening on the right-hand side creates a perfect space for a snug and the utility room next door includes units matching those within the kitchen, a second Belfast sink with mixer tap and gives space and plumbing for both a washing machine and a tumble dryer.
On the opposite side of the ground floor, there is a spacious sitting room which boasts an exposed brick fireplace that accommodates a Merlin wood-burning stove on a flagstone hearth. Natural light pours into the expanse through two aspects, including another aluminium bifold door which leads to another larger terrace within the garden.
Also found on the ground floor, there is a cloakroom and a built-in coat cupboard, both of which sit near the staircase which leads to the next storey.
On this level of the property, there are four double bedrooms and a luxurious family bathroom which includes a slipper bath, a countertop vanity unit, WC and a heated towel rail. It is worth noting that the sanitary ware in this room, and in every other bathroom, was sourced from Lusso Stone. Dove grey panelling around the bath and chic brick-bond tiling around the shower, further beautify the space.
Of the four double bedrooms, two boast en-suite shower rooms, both of which feature three-piece white suites that include walk-in, dual-headed showers. The largest of these would ideally serve as the master bedroom as it also includes a light-streamed dressing room with a Velux window. The room also features a Dormer-style window that exhibits Garway Hill and the surrounding rugged landscape in the far distance.
Outside, there are wrap-around gardens that are predominantly laid to lawn but a Cotswold stone patio stretches along the rear side of the home. This presents a sheltered area to enjoy the great outdoors as the terrace is built into the ground and enveloped by a retaining stone wall.
In terms of parking arrangements, a timber-framed garage - complete with a Zappi EV charging point - and a generous gravelled driveway offer plenty of space to park and manicure several vehicles.
General
Services
Air-source central heating (Vaillant). Underfloor heating throughout the ground floor and within the bathrooms. Radiators within the bedrooms and on the landing. Private (Klargester) drainage. Mains water and electricity. Telephone line and broadband.
Local authority
Herefordshire Council. Tax band TBA.
Tenure
Freehold
Directions
From Ross-on-Wye, take the A49 towards Hereford. Head through Peterstow and pass Pengethley Garden Centre on the right-hand side of the road. At the crossroads, turn left towards Orcop. At the crossroads after two miles, turn right towards Wormelow and Hereford. Stay on this road for approximately 1.5 miles, then take the left-hand turn for Pontrilas, Garway Hill and Orcop. Upon entering the village, take the second right-hand turn next to the red telephone box. The driveway to Wren's Nest will be seen on the right-hand side.
What3words: breeze.outsmart.meant
Distances
Hereford 9 miles - Ross-on-Wye 10 miles Monmouth 12 miles - Hay-on-Wye 23 miles Gloucester 29 miles - Cheltenham 35 miles (All distances are approximate)
- COUNCIL TAXA payment made to your local authority in order to pay for local services like schools, libraries, and refuse collection. The amount you pay depends on the value of the property.Read more about council Tax in our glossary page.
- Band: TBC
- PARKINGDetails of how and where vehicles can be parked, and any associated costs.Read more about parking in our glossary page.
- Garage,Off street,EV charging
- GARDENA property has access to an outdoor space, which could be private or shared.
- Yes
- ACCESSIBILITYHow a property has been adapted to meet the needs of vulnerable or disabled individuals.Read more about accessibility in our glossary page.
- Ask agent
Orcop, Hereford
Add an important place to see how long it'd take to get there from our property listings.
__mins driving to your place



Your mortgage
Notes
Staying secure when looking for property
Ensure you're up to date with our latest advice on how to avoid fraud or scams when looking for property online.
Visit our security centre to find out moreDisclaimer - Property reference 101453002622. The information displayed about this property comprises a property advertisement. Rightmove.co.uk makes no warranty as to the accuracy or completeness of the advertisement or any linked or associated information, and Rightmove has no control over the content. This property advertisement does not constitute property particulars. The information is provided and maintained by Hamilton Stiller, Ross-On-Wye. Please contact the selling agent or developer directly to obtain any information which may be available under the terms of The Energy Performance of Buildings (Certificates and Inspections) (England and Wales) Regulations 2007 or the Home Report if in relation to a residential property in Scotland.
*This is the average speed from the provider with the fastest broadband package available at this postcode. The average speed displayed is based on the download speeds of at least 50% of customers at peak time (8pm to 10pm). Fibre/cable services at the postcode are subject to availability and may differ between properties within a postcode. Speeds can be affected by a range of technical and environmental factors. The speed at the property may be lower than that listed above. You can check the estimated speed and confirm availability to a property prior to purchasing on the broadband provider's website. Providers may increase charges. The information is provided and maintained by Decision Technologies Limited. **This is indicative only and based on a 2-person household with multiple devices and simultaneous usage. Broadband performance is affected by multiple factors including number of occupants and devices, simultaneous usage, router range etc. For more information speak to your broadband provider.
Map data ©OpenStreetMap contributors.




