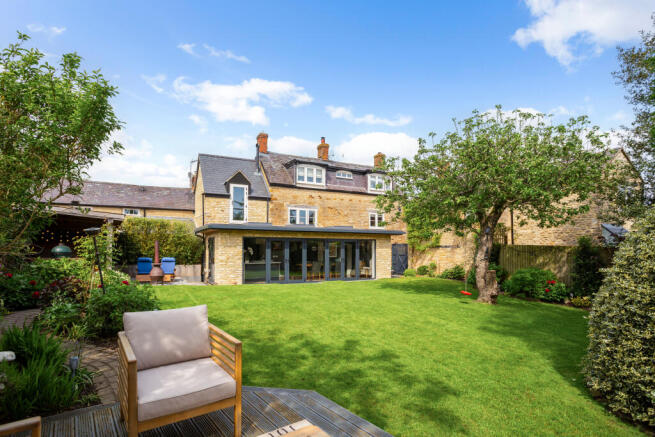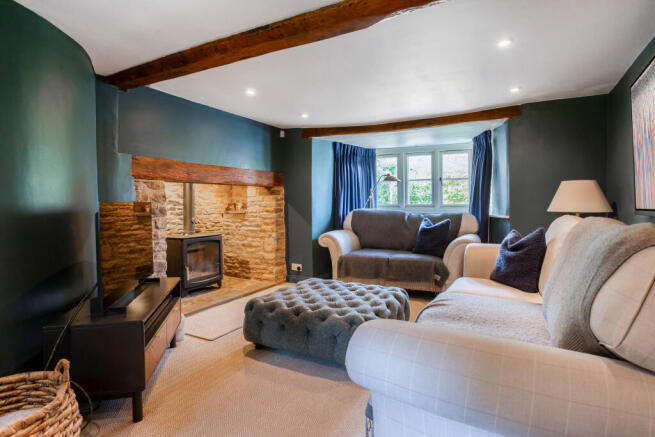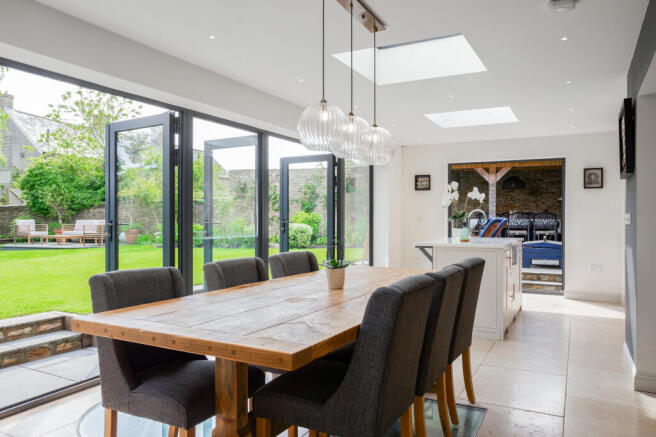Farthinghoe Road, Charlton, OX17

- PROPERTY TYPE
House
- BEDROOMS
4
- BATHROOMS
3
- SIZE
2,840 sq ft
264 sq m
- TENUREDescribes how you own a property. There are different types of tenure - freehold, leasehold, and commonhold.Read more about tenure in our glossary page.
Freehold
Key features
- ** VIEWING AVAILABLE FROM JANUARY ** Sitting Room
- Snug and Study
- Open-Plan Kitchen
- Family and Dining Room
- Utility Room
- Cloak/Shower Room
- Cellar
- Principal Bedroom with Walk-In Dressing Room and En-Suite Shower Room
- Guest Bedroom with En-Suite Shower Room
- Two Further Bedrooms
Description
On the ground floor a welcoming and spacious entrance gives access to an open plan wrap around kitchen, family/dining room featuring roof lights, recessed lighting and three sets of double doors open to the south facing rear gardens. The bespoke kitchen is fitted with two-tone coloured base and eye-level units complemented by Quartz work top surfaces, wood panelled walls and a limestone tiled floor. There is a range of integrated appliances including an Aga, dishwasher, space for fridge, freezer, electric oven, hob and wine fridge. The limestone tiled floor floor seamlessly continues into the dining area which features a glass covered and lit well. The snug has a cosy feel featuring an inglenook fireplace and working wood burning stove and there is a more formal sitting room leading from the kitchen/family room with exposed ceiling beam. There is also a separate study with a feature fireplace, wood burner, engineered oak floor and built-in bookcase with shelving.
A spiral staircase leads to the first floor with two bedrooms and a family bathroom, each with exposed beams. The fabulous principal bedroom incorporates a walk-in dressing room with fitted shelving,drawers, shoe rack and hanging rail leading into the en-suite shower room with large walk-in shower, twin vanity sink unit, WC and heated towel rail. The second bedroom has fitted wardrobes. The family bathroom has a modern white suite including a bath, vanity sink, separate fully tiled shower, WC and is complemented by wood panelling and heated towel rail. On the second floor are two further bedrooms, one of which benefits from a further en-suite shower room.
Outside
To the front of the property has a block paved driveway with off-road parking leading to the front entrance and wooden gates to the rear gardens.
The landscaped rear gardens are enclosed by stone walling. Primarily laid to lawn, the lawns are interspersed with mature trees, hedging and well stocked flowering borders. A paved terrace is adjacent to the property leading to a covered pergola for Al-fresco dining. There is a paved pathway that meanders to a second timber decked seating area further down the garden. There are raised vegetable beds and a timber summerhouse.
Situation
Charlton is a sought-after village with amenities including a post office/village store, primary school, public house and church. Banbury and Brackley provide access for everyday needs, whilst the larger cities of Milton Keynes & Oxford are both within close proximity. Train services to London Marylebone are available from Kings Sutton (approx 2 miles away) Banbury, Bicester North & Bicester Village. Schooling within the village include a pre-school and primary, independent prep schools at Winchester House in Brackley, Beachborough in Westbury and Cardus in Overthorpe. Secondary schooling can be located at Brackley and the independent schools local to the area include Bloxham school and Tudor Hall in Banbury.
Property Ref Number:
HAM-54365Additional Information
The windows have been replaced with double glazed casement units and an oak studded external door.
Brochures
Brochure- COUNCIL TAXA payment made to your local authority in order to pay for local services like schools, libraries, and refuse collection. The amount you pay depends on the value of the property.Read more about council Tax in our glossary page.
- Band: E
- PARKINGDetails of how and where vehicles can be parked, and any associated costs.Read more about parking in our glossary page.
- Yes
- GARDENA property has access to an outdoor space, which could be private or shared.
- Private garden
- ACCESSIBILITYHow a property has been adapted to meet the needs of vulnerable or disabled individuals.Read more about accessibility in our glossary page.
- Ask agent
Energy performance certificate - ask agent
Farthinghoe Road, Charlton, OX17
Add an important place to see how long it'd take to get there from our property listings.
__mins driving to your place
Your mortgage
Notes
Staying secure when looking for property
Ensure you're up to date with our latest advice on how to avoid fraud or scams when looking for property online.
Visit our security centre to find out moreDisclaimer - Property reference a1nQ500000DN9JHIA1. The information displayed about this property comprises a property advertisement. Rightmove.co.uk makes no warranty as to the accuracy or completeness of the advertisement or any linked or associated information, and Rightmove has no control over the content. This property advertisement does not constitute property particulars. The information is provided and maintained by Hamptons, Banbury. Please contact the selling agent or developer directly to obtain any information which may be available under the terms of The Energy Performance of Buildings (Certificates and Inspections) (England and Wales) Regulations 2007 or the Home Report if in relation to a residential property in Scotland.
*This is the average speed from the provider with the fastest broadband package available at this postcode. The average speed displayed is based on the download speeds of at least 50% of customers at peak time (8pm to 10pm). Fibre/cable services at the postcode are subject to availability and may differ between properties within a postcode. Speeds can be affected by a range of technical and environmental factors. The speed at the property may be lower than that listed above. You can check the estimated speed and confirm availability to a property prior to purchasing on the broadband provider's website. Providers may increase charges. The information is provided and maintained by Decision Technologies Limited. **This is indicative only and based on a 2-person household with multiple devices and simultaneous usage. Broadband performance is affected by multiple factors including number of occupants and devices, simultaneous usage, router range etc. For more information speak to your broadband provider.
Map data ©OpenStreetMap contributors.






